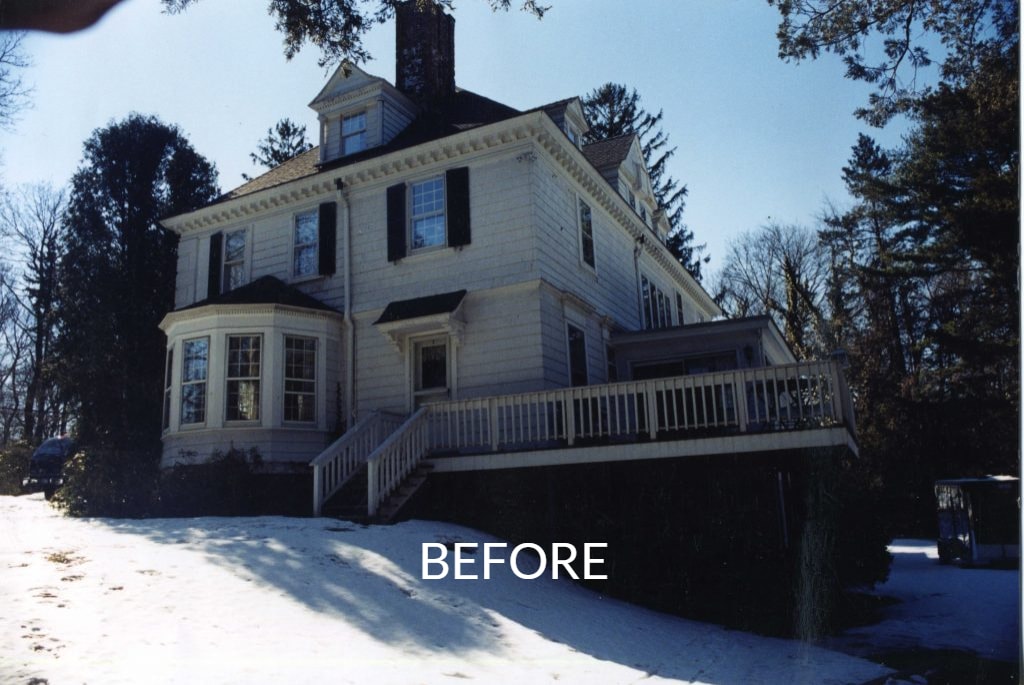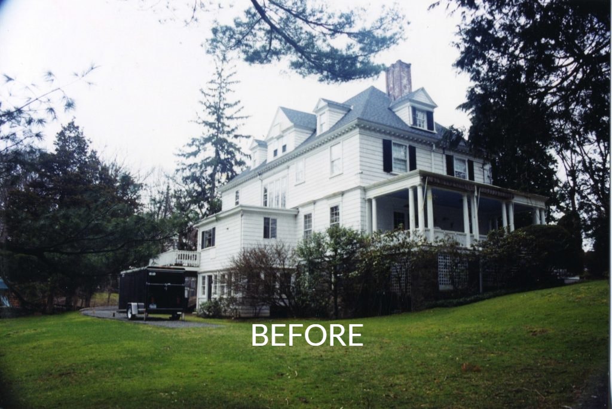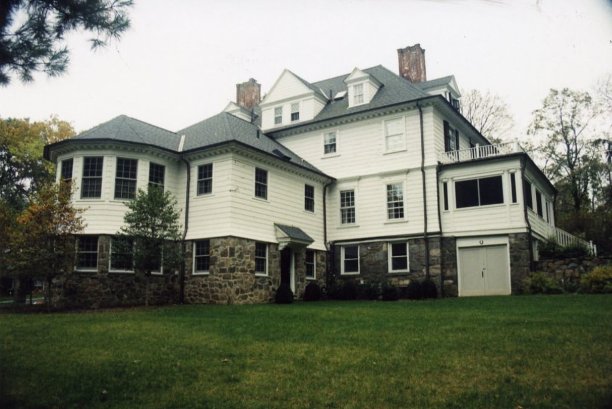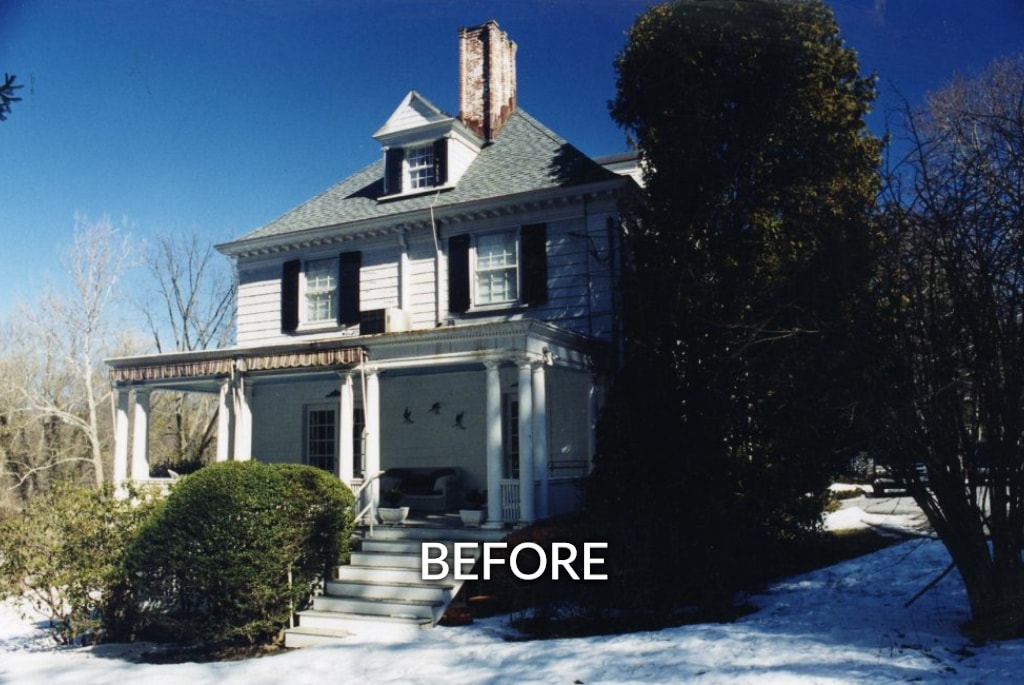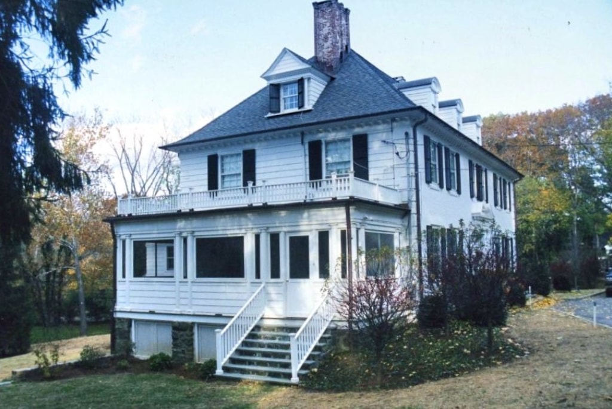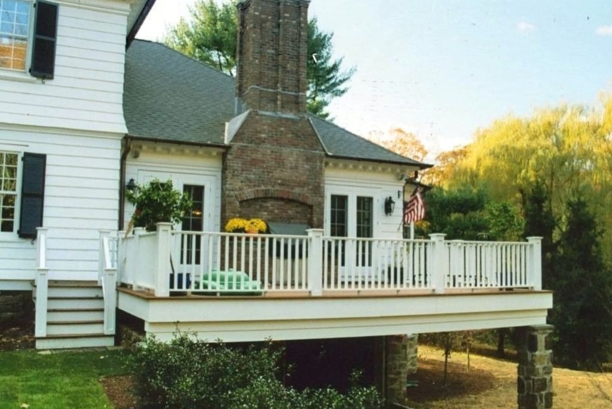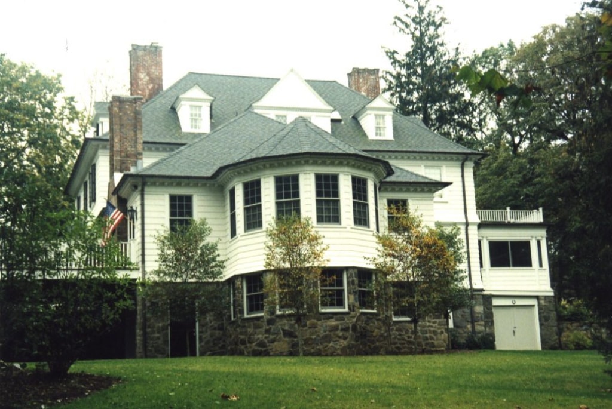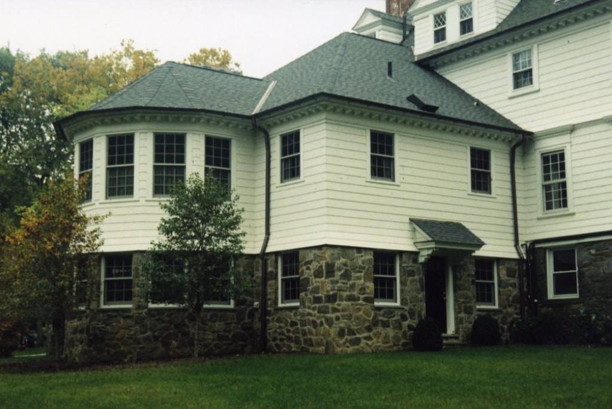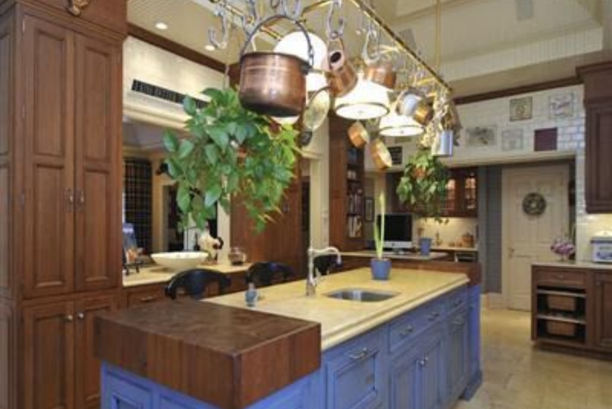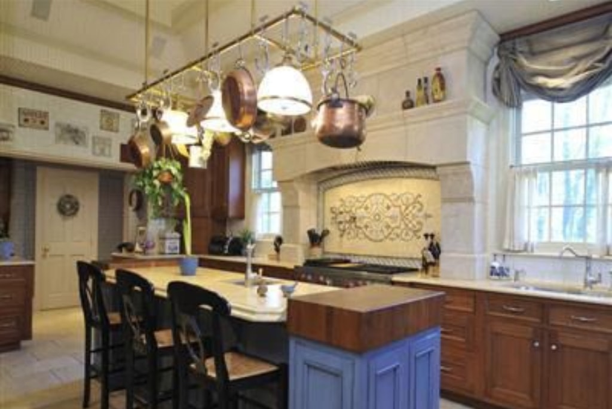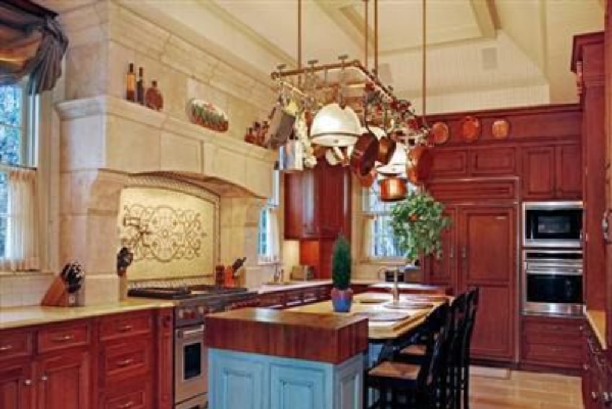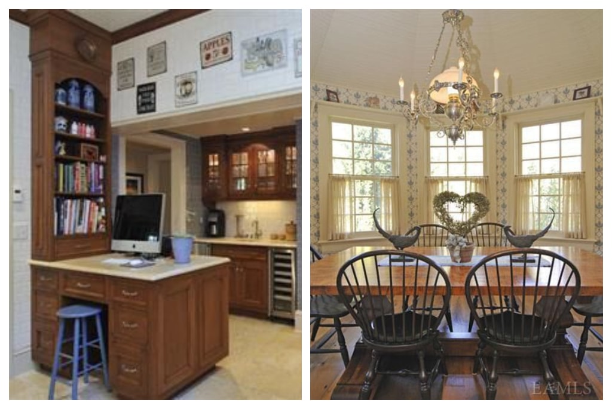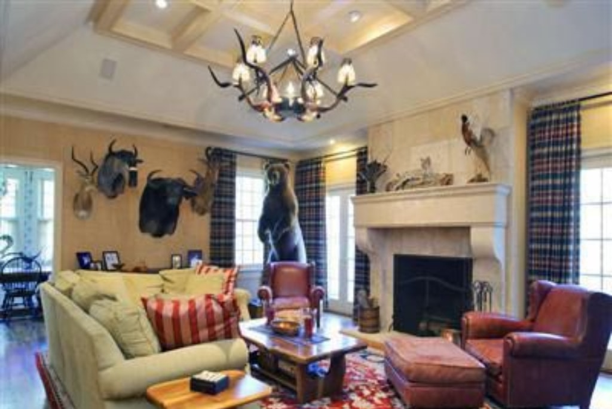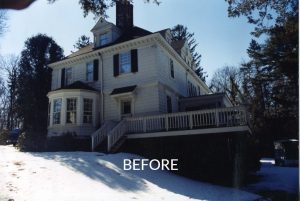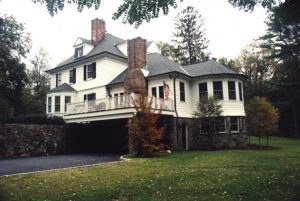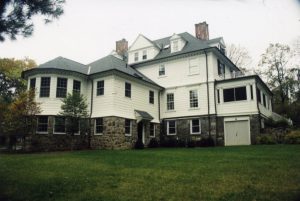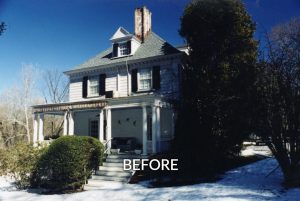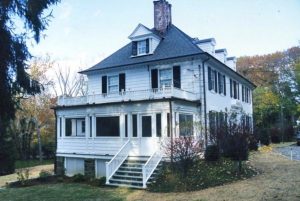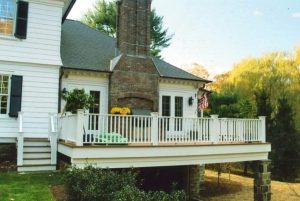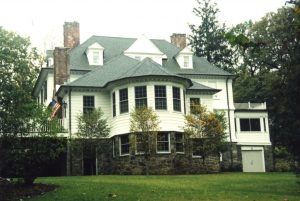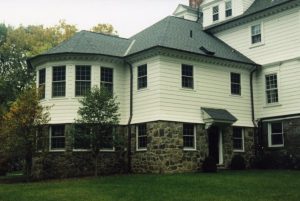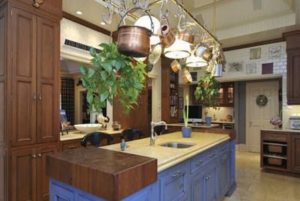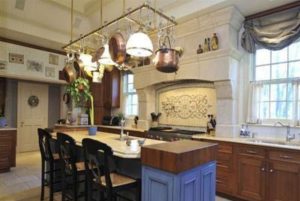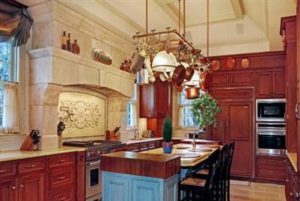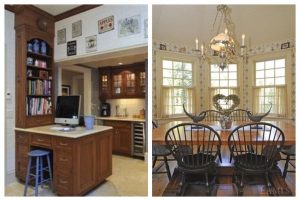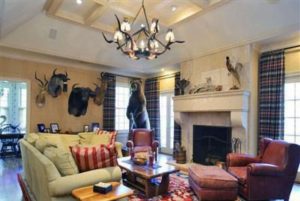1800’s Colonial Addition, Rye, NY by DeMotte Architects
Project type: Addition/Alteration
Completion date: 2006
Architect: Brad DeMotte, R.A.
Addition to Traditional Home in New York by DeMotte Architects
This project was an addition to a house built in the late 1800′s, with the addition being a kitchen, family room & breakfast room being built to the rear of the house. All 3 spaces have cathedral or tray ceilings, which add to the quality of space even more.
This addition was replacing a previously built flat-roofed kitchen addition, which was designed and built poorly & was an injustice to the house. On the ground level of the addition was a 2 car garage, a laundry room & a mud room.
The addition was designed to match & complement the existing house, to look as if it was always there. An additional project included remodeling & converting a covered porch to a screened porch.
Rye NY: Additions, Remodels, & Custom Home Design
Contact DeMotte Architects for a home design consultation in Rye or surrounding communities: click here.
Read our reviews on Houzz: click here.
