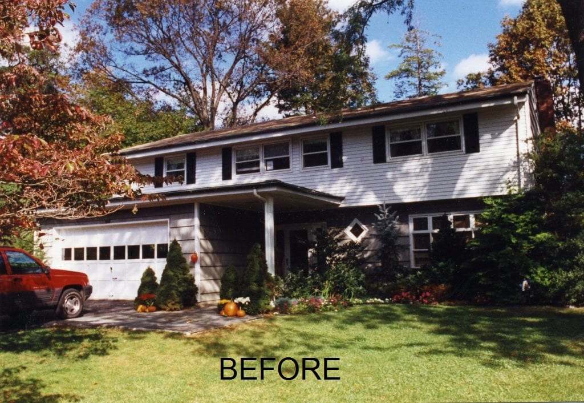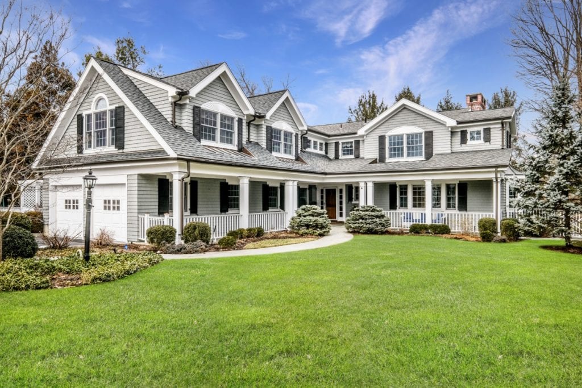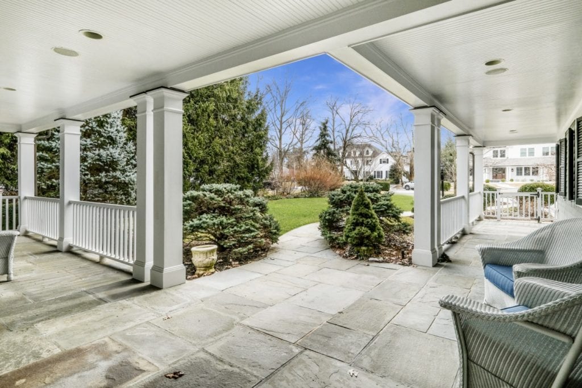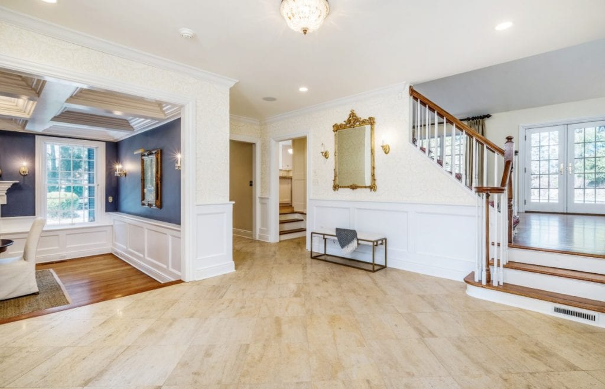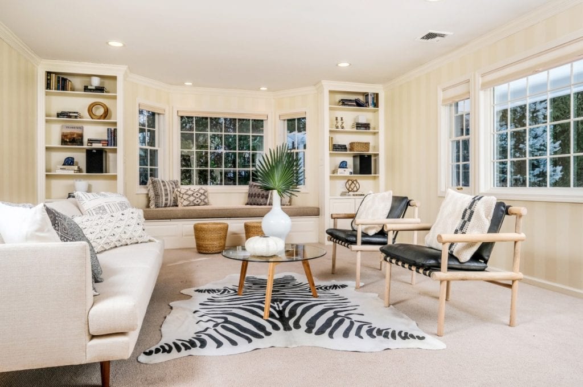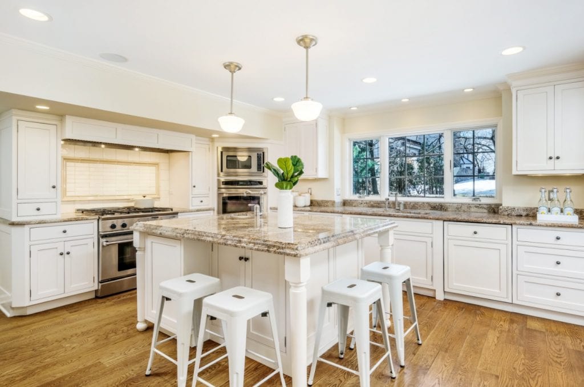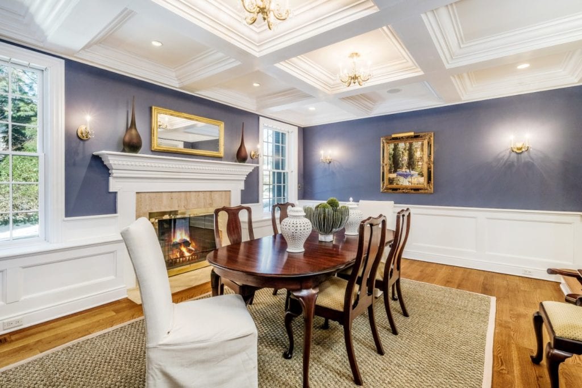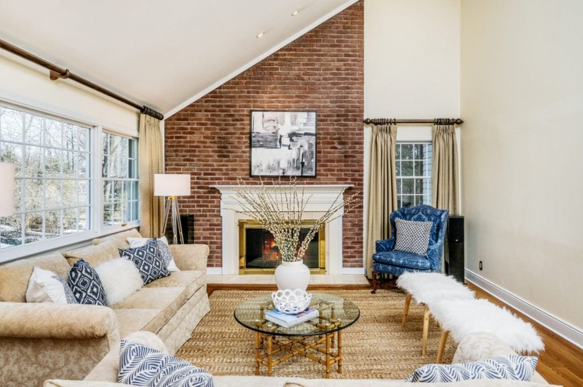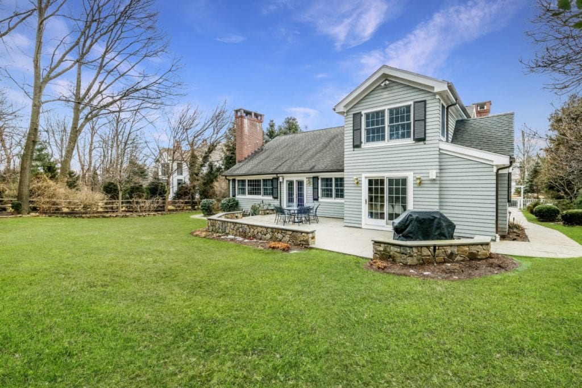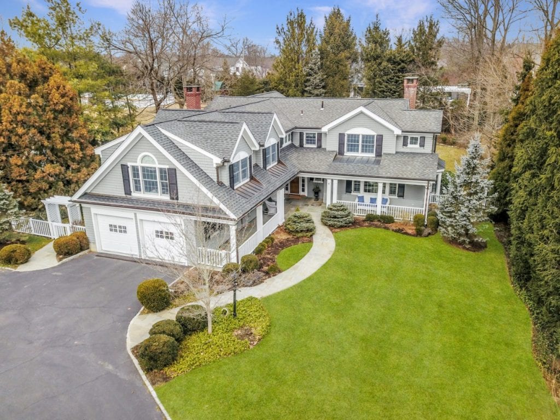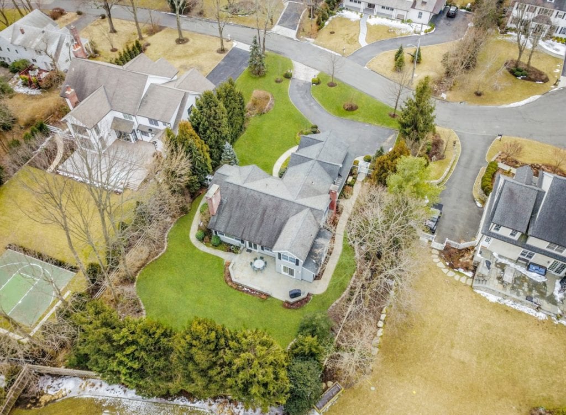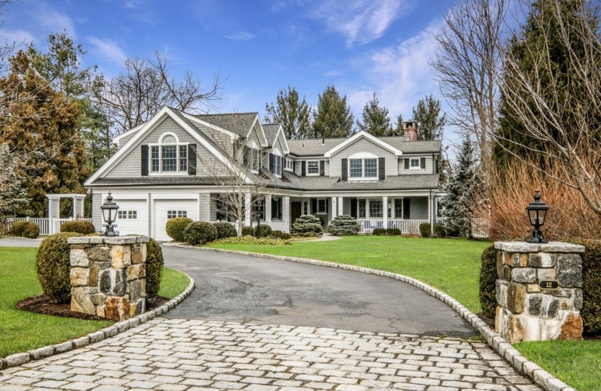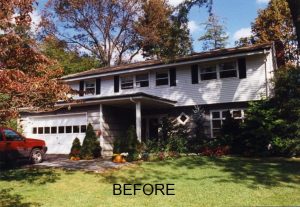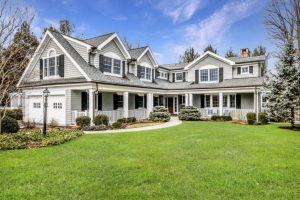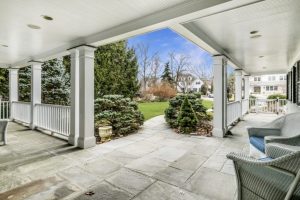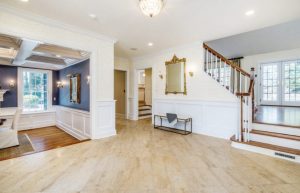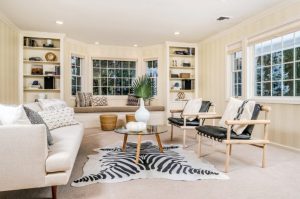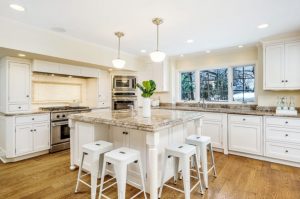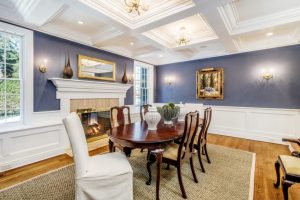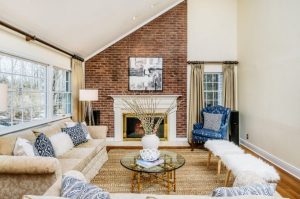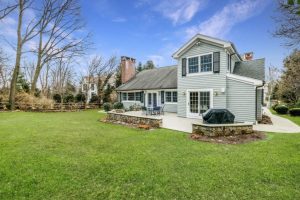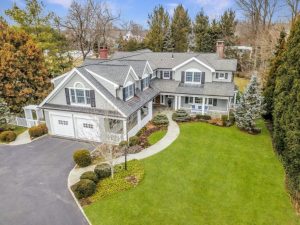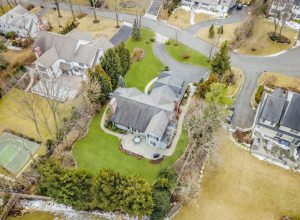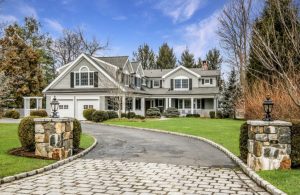Addition to 50’s Colonial, Rye, NY by DeMotte Architects
Project type: Addition/Alteration
Completion date: Pre-2005
Architect: Brad DeMotte, R.A.
50’s Colonial Remodel by DeMotte Architects
The original Rye, NY “Colonial” house was built in the 1950′s during the post-war building boom. Like many of these tract houses, they were built inexpensively and were devoid of character both inside & out. The original house featured a flat-roofed entry & garage, with the house being wrapped with aluminum siding & trim on the second floor.
This Rye NY Colonial addition project was done in 2 phases, with Phase 1 being a second story addition above the garage, a front porch addition, & remodeling of the exterior to improve the curb appeal from the street. The house was sided with cedar shingles, roofed with asphalt shingles, all windows were replaced and then complemented by wood shutters.
Phase 2 consisted of a new 2 car garage addition, with the existing garage being converted into a formal dining room. The kitchen/breakfast area was also remodeled during this phase, along with the creation of a butler’s pantry & a mud room.
Home Design for Rye NY & Beyond
Click here to schedule your home design consultation with DeMotte Architects.
