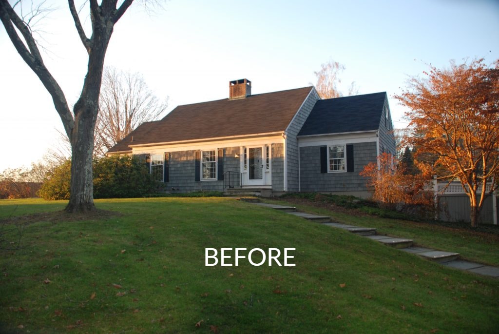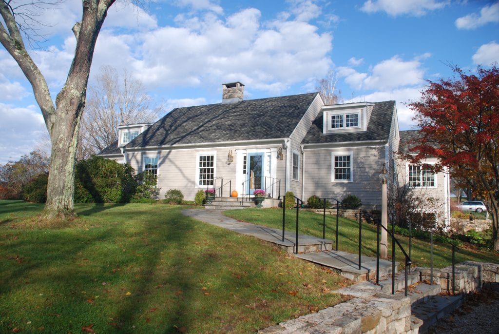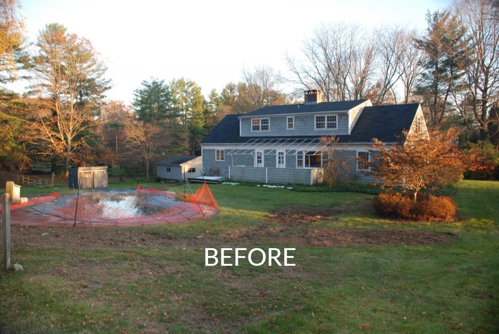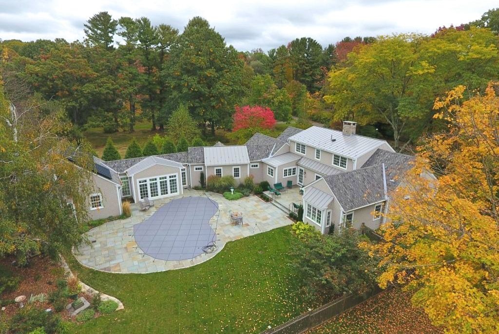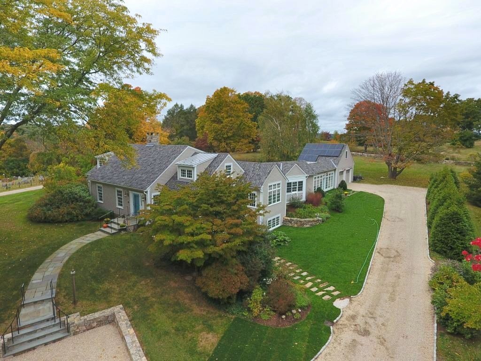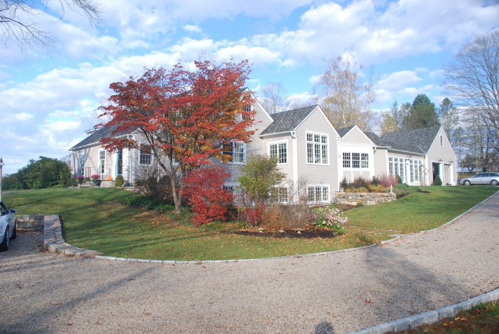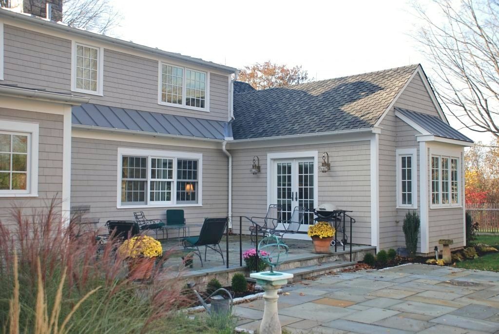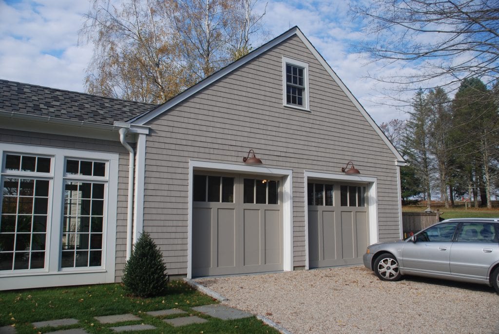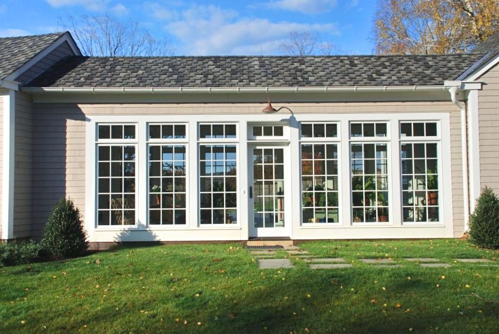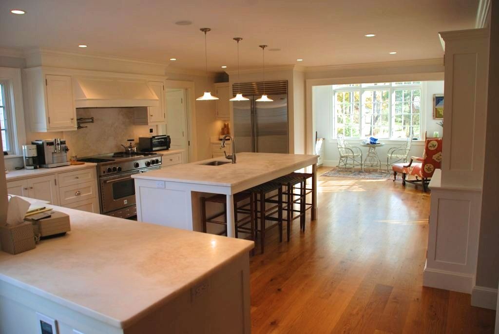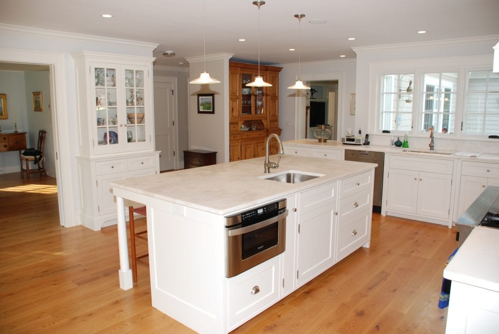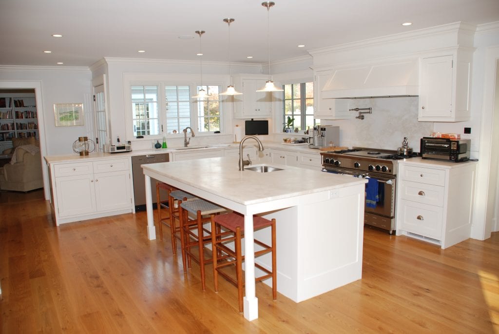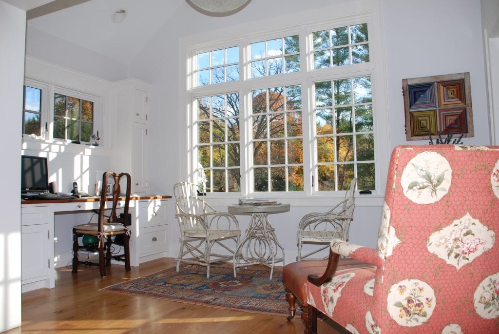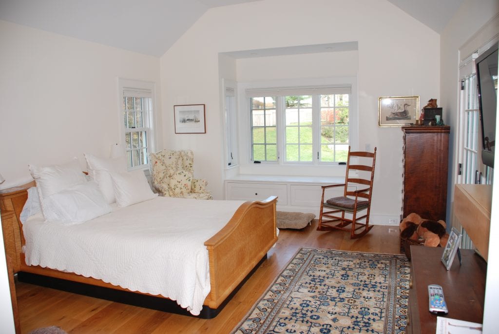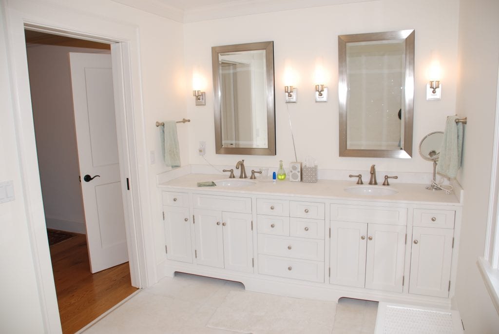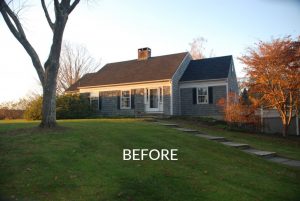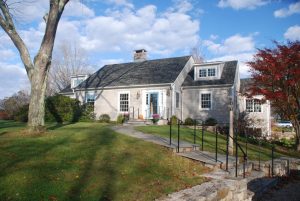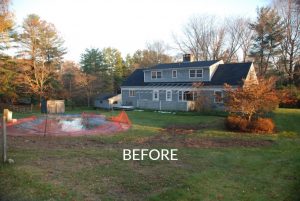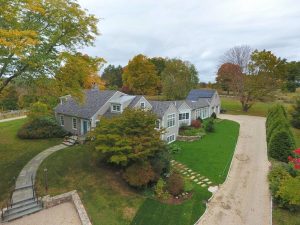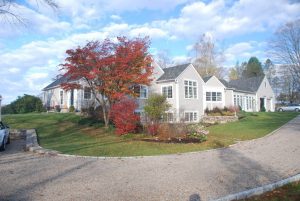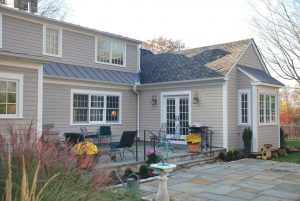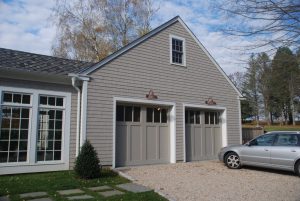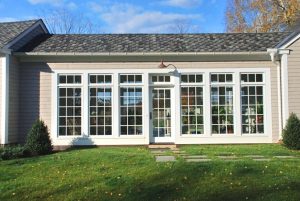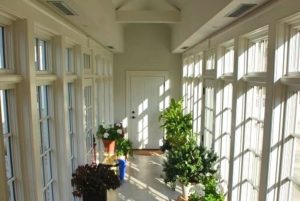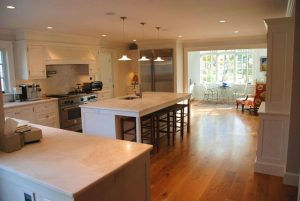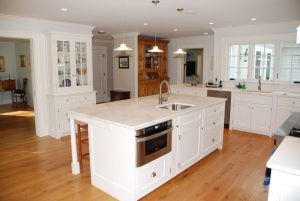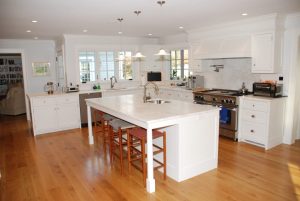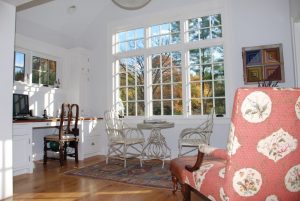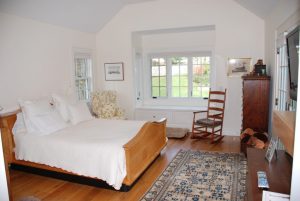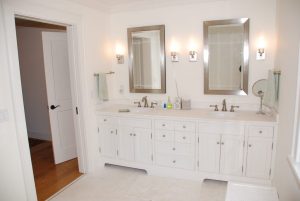Cape Addition/Remodel, Washington, CT by DeMotte Architects
Project type: Addition/Alteration
Completion date: 2012
Architect: Brad DeMotte, R.A.
Washington CT Home Addition by DeMotte Architects
This project was for an older couple who were downsizing from a much larger 2 story house & wanted “1 story living.”
While the house is a cape with a second story, the 2 second floor bedrooms are for guests only so the house essentially functions as a ranch. They found a classic cape, virtually untouched since being built in the 1950’s.
The site proved to be difficult, with wetlands & zoning issues all affecting the final design solution. A new 2 car garage is connected to the house by an extended glass enclosed “breezeway,” with both serving to screen the pool & backyard from a nearby neighbor.
The house was completely gutted inside, with a larger kitchen, breakfast area, dining room, master and mud room being created. 2 bedrooms remain on the second floor, being for guests.
Many green design strategies were incorporated, including a geothermal system, radiant heat, and spray foam insulation.
Washington CT Remodels, Additions, & New Home Design
Click here to schedule a home design consultation in Washington CT or surrounding communities.
