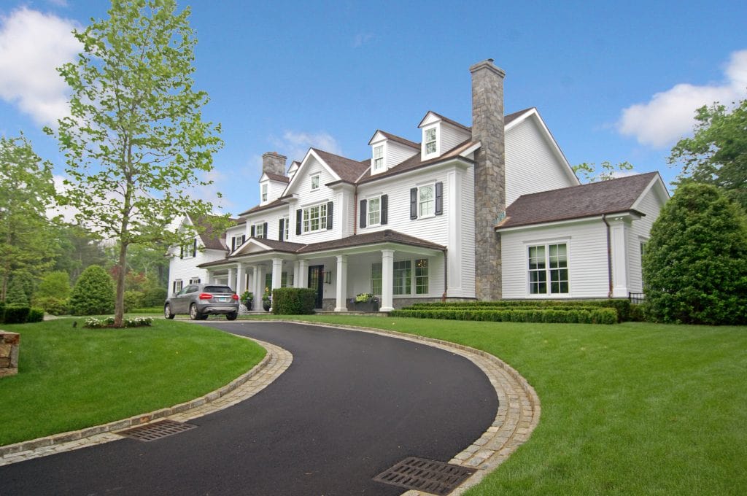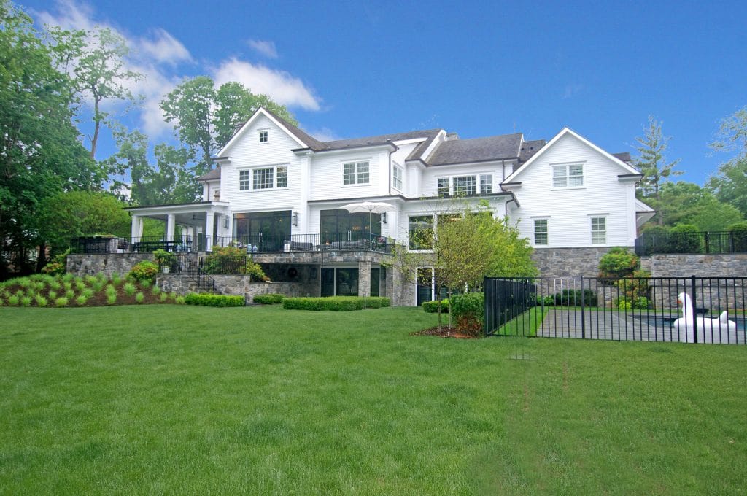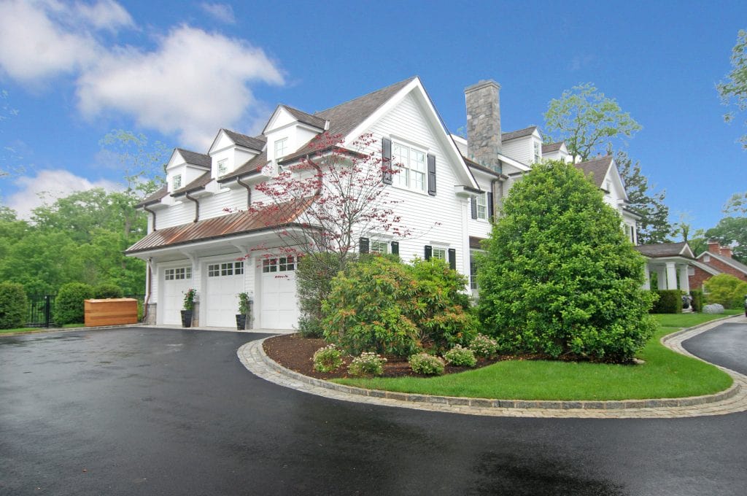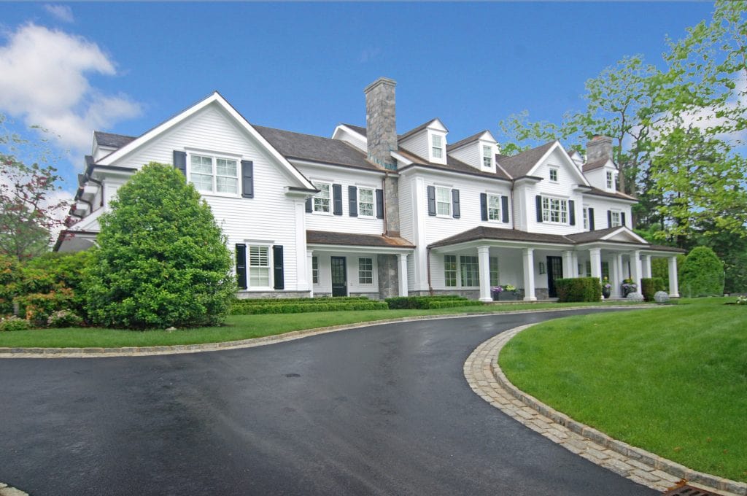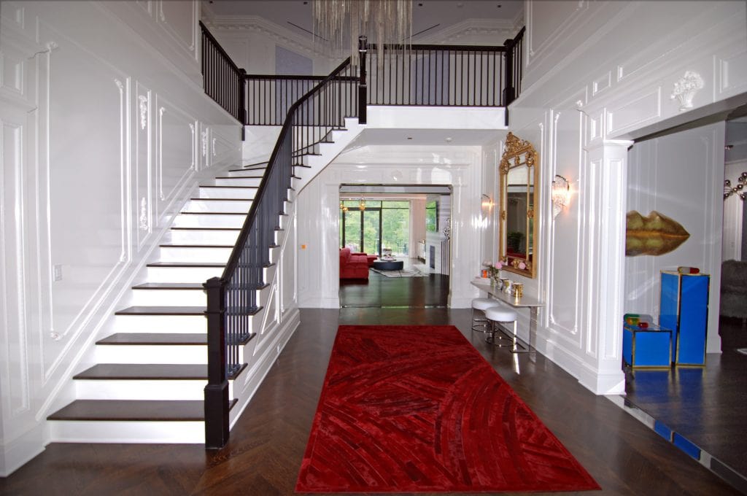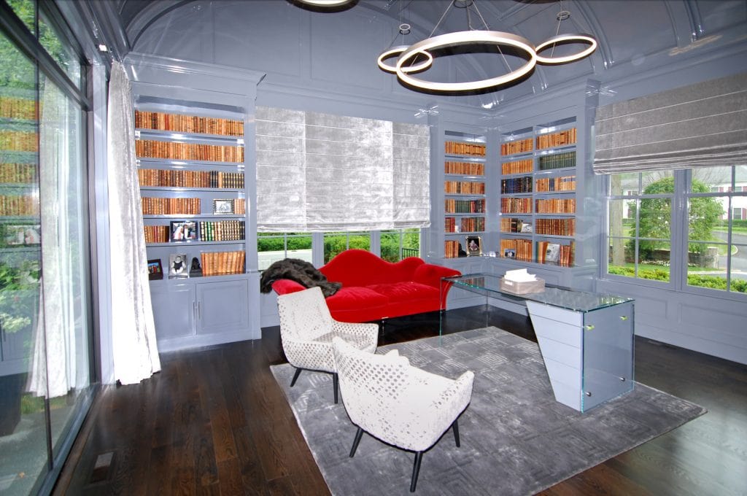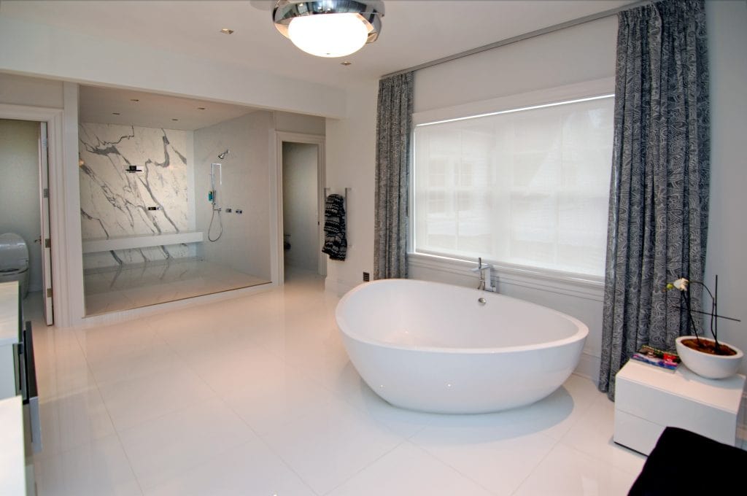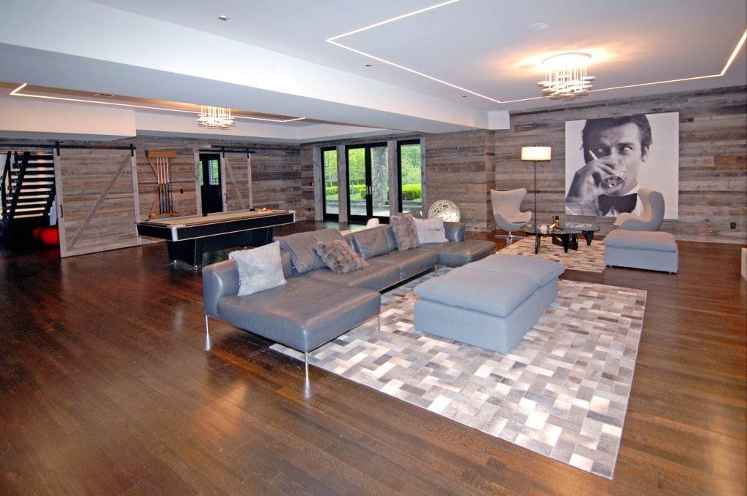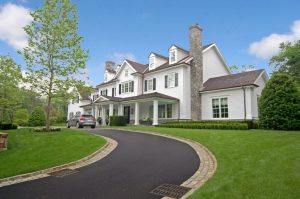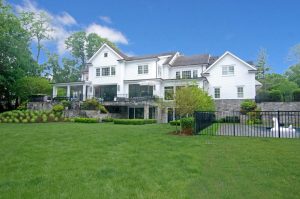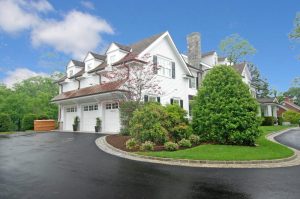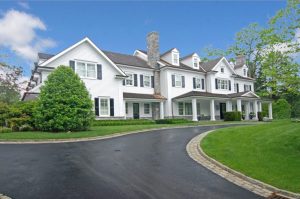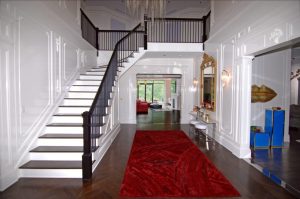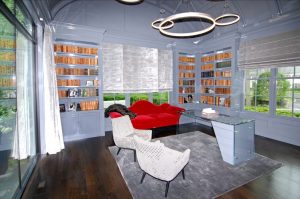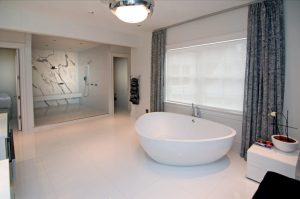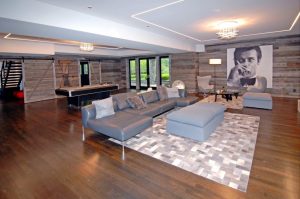Custom Colonial, Greenwich, CT by DeMotte Architects
Project type: Custom home
Floor area: 8400 square feet
Completion date: 2017
Architect: Brad DeMotte, R.A.
Greenwich CT Custom Colonial Home by DeMotte Architects
This is an 8400 SF custom designed Colonial house on a 2 acre lot in Greenwich, CT.
The first floor consists of a foyer, living room, dining room, kitchen, breakfast area, family room, library, office, 2 ½ bathrooms, mud room & a 3 car garage.
The second floor consists of a master bedroom suite, 3 bedrooms with en suite bathrooms & a guest suite above the garage.
The basement is finished, which adds another 4000 SF of living space consisting of a living room, exercise room, play room, theater room, a bedroom with an en suite bathroom & a laundry room. Part of the basement is at ground level, allowing for access to the rear yard.
A bluestone terrace extends across the rear of the house with a covered terrace off the library.
Greenwich CT Custom Home Design by DeMotte Architects
Click here to inquire about your new home project in Greenwich or surrounding communities.
