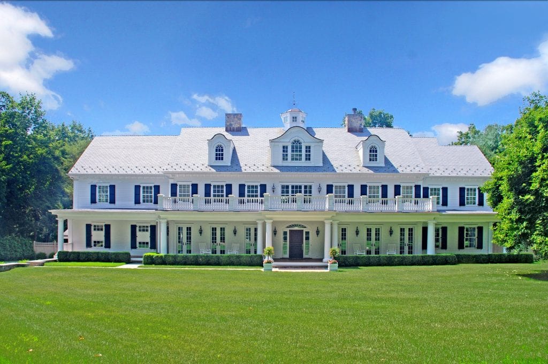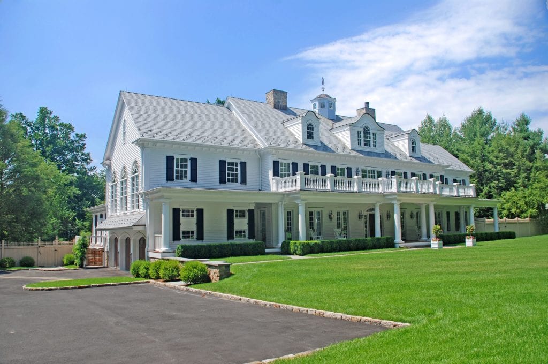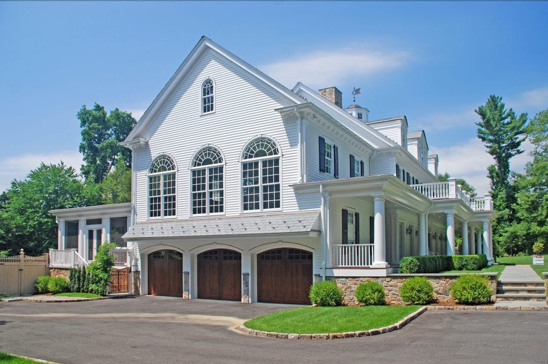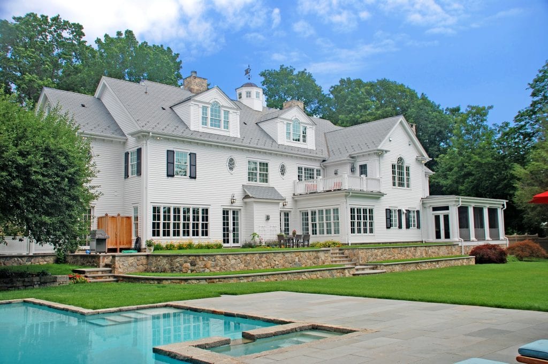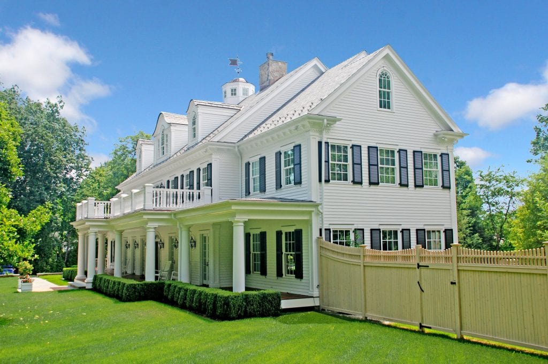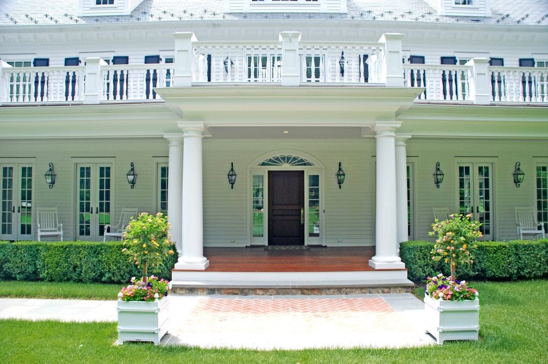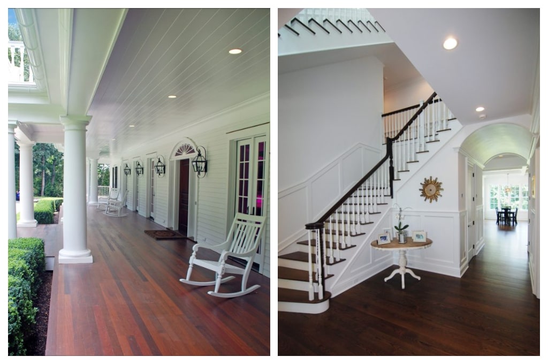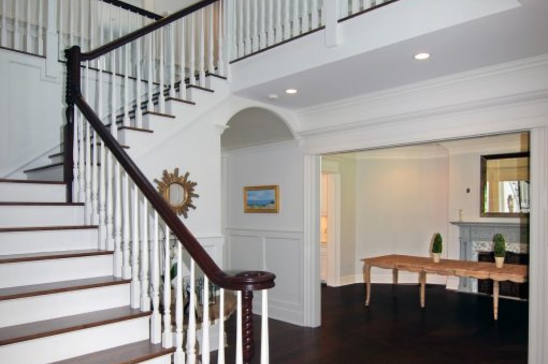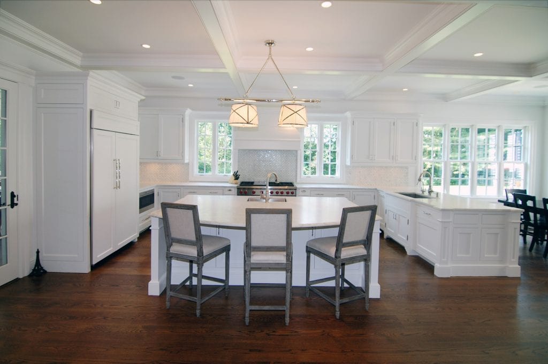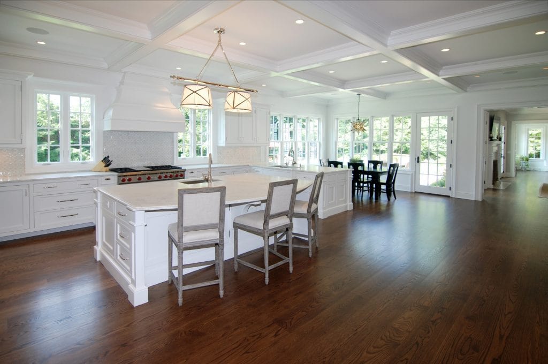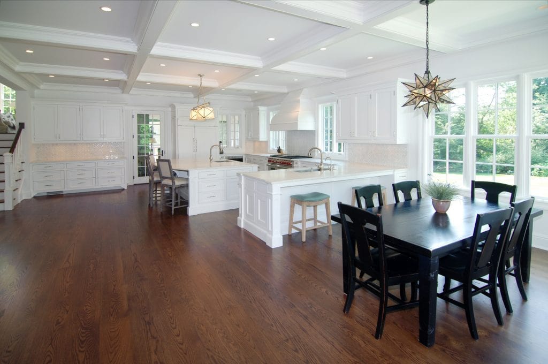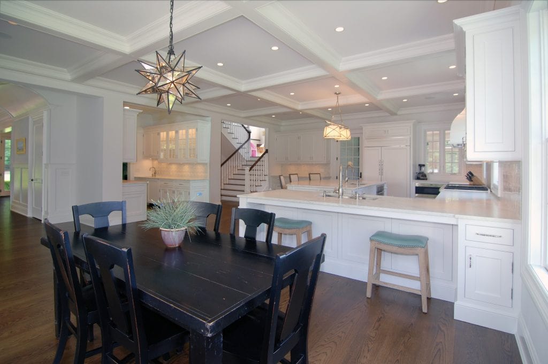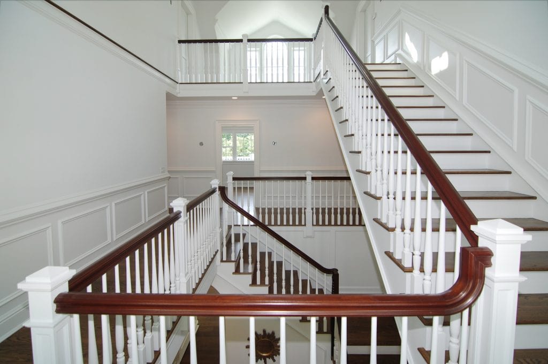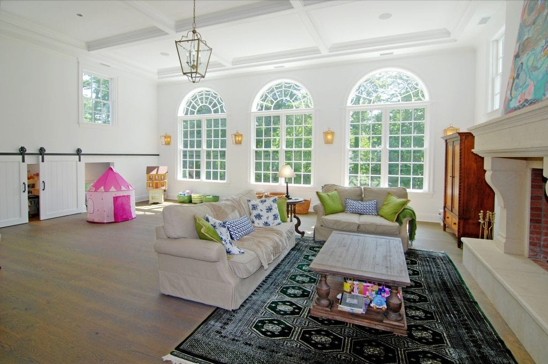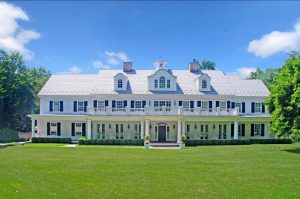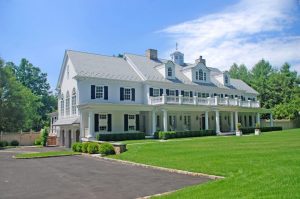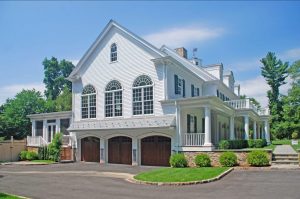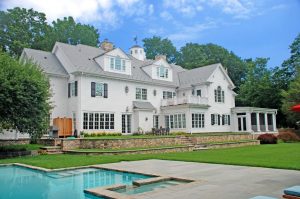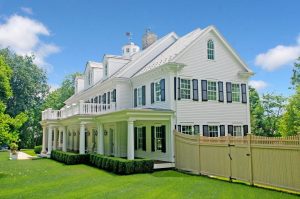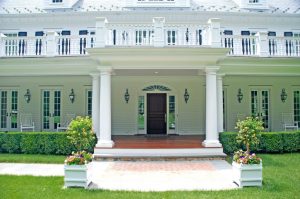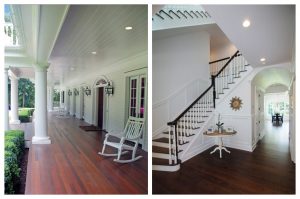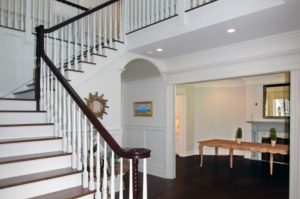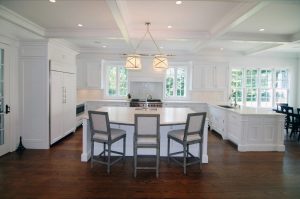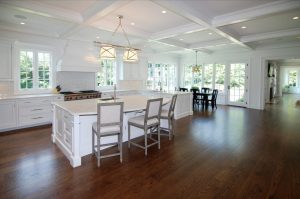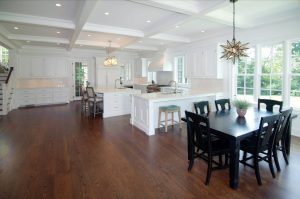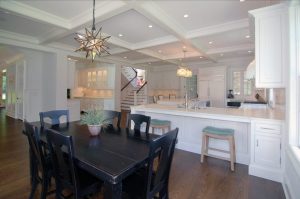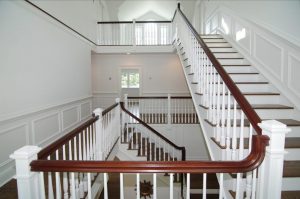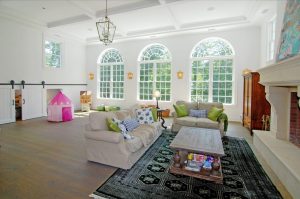Custom Colonial Home, Westport CT by DeMotte Architects
Project type: Custom Home
Completion date: 2016
Architect: Brad DeMotte, R.A.
Westport CT Custom Home by DeMotte Architects
This custom colonial home replaced an existing cape on the same property. The owners originally intended to add onto & remodel. A “tear the roof off & build a second story addition” project quickly segued into designing a new 7000 SF house.
This is a classic grand colonial, with a front porch that extends the full width of the house. All primary living spaces are arranged along the back of the house to take advantage of the southern exposure. The second floor consists of a master bedroom suite and with 3 bedrooms, along with a play room above the garage. The main stair extends all the way up to the 3rd floor, creating a dramatic entry.
The kitchen & family room open onto a terrace, with a screened porch also having direct access from the kitchen.
Custom Home Design by DeMotte Architects: Westport Connecticut
Click here to contact us about your new home project in Westport CT or surrounding communities.
