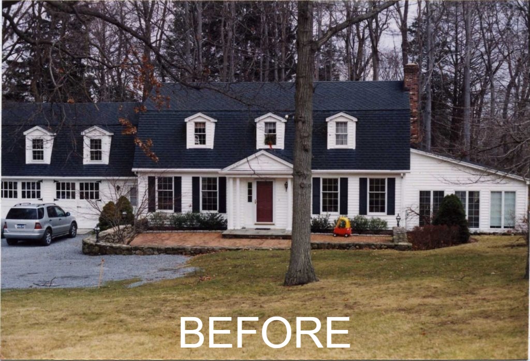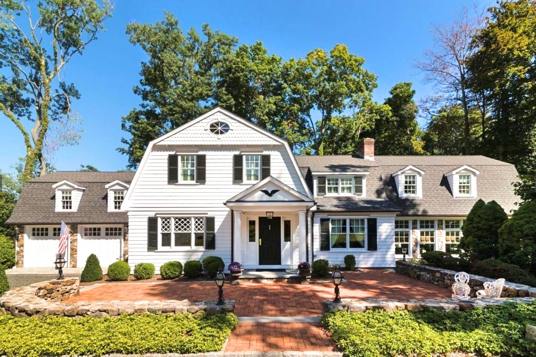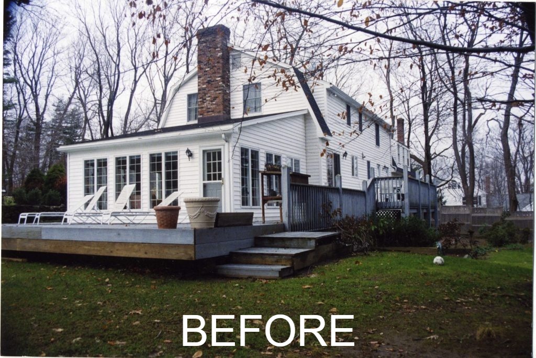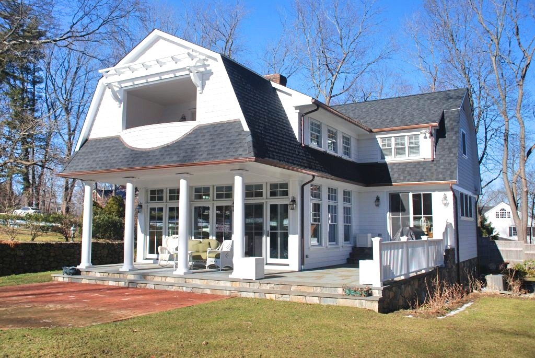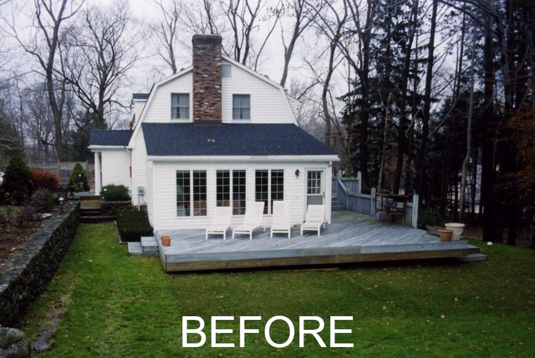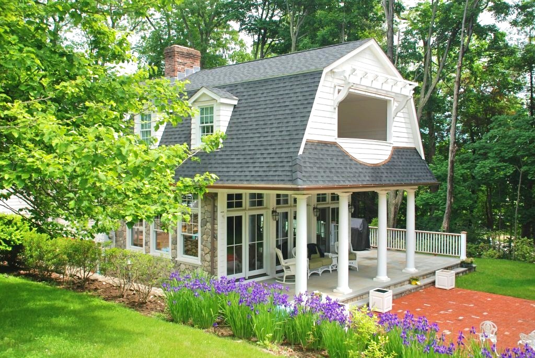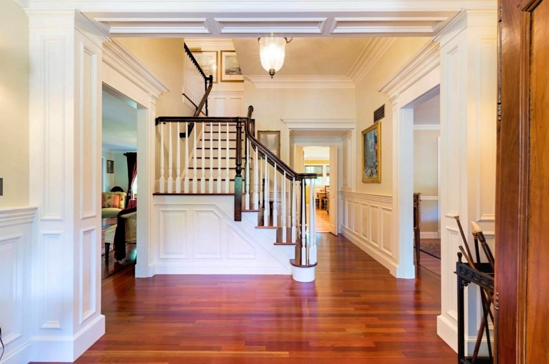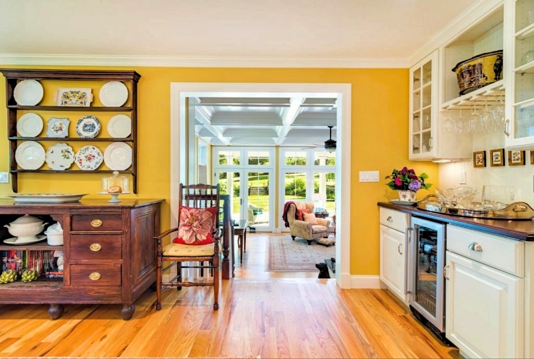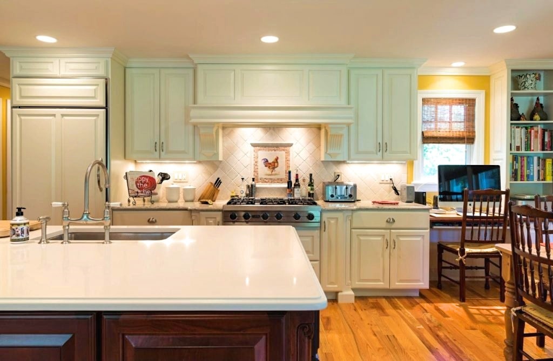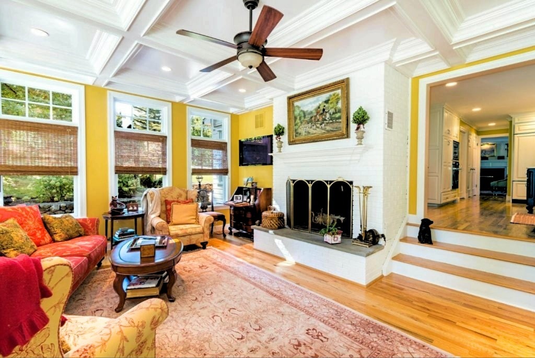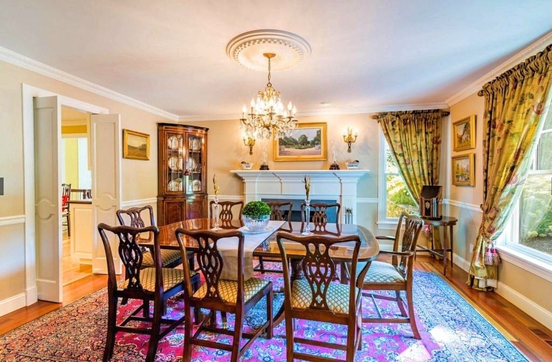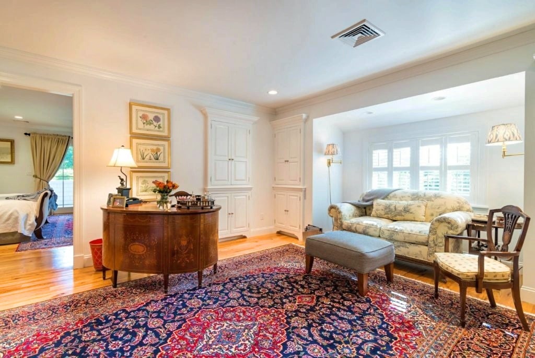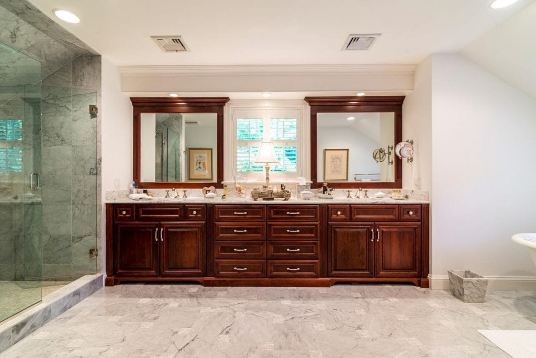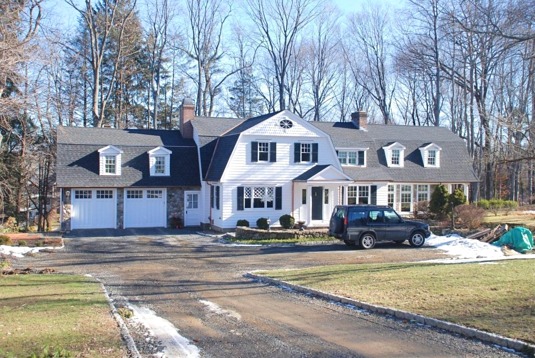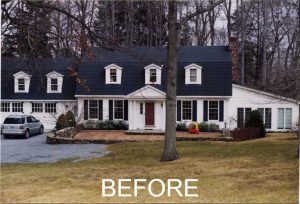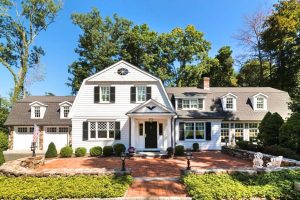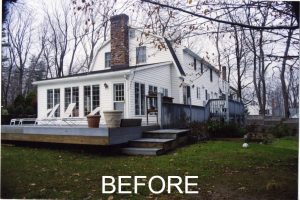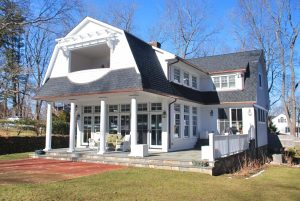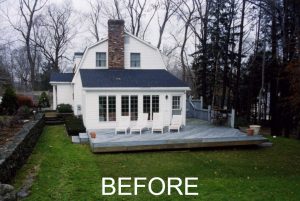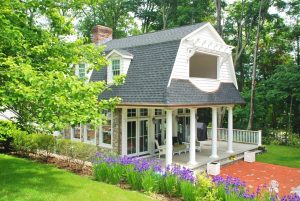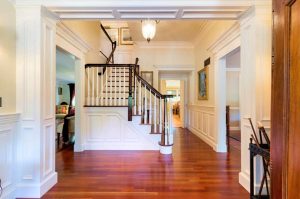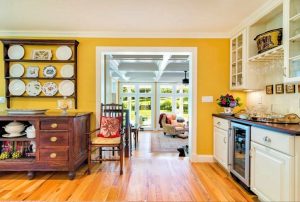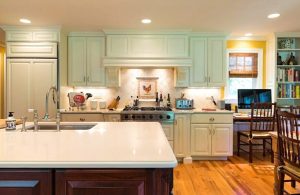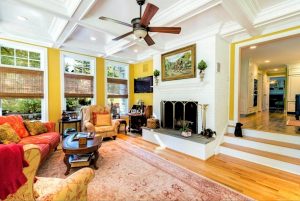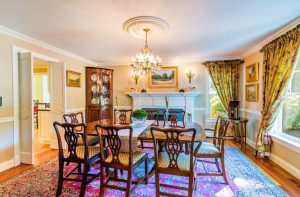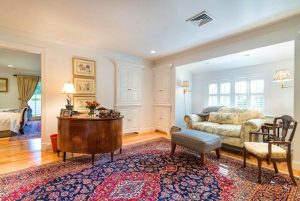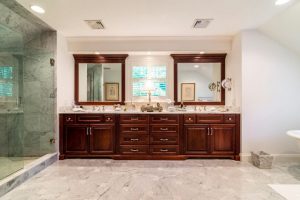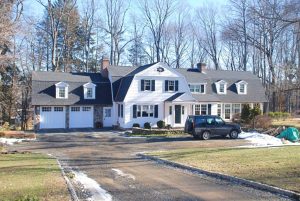Dutch Colonial Addition/Alteration Ridgefield CT by DeMotte Architects
Project type: Addition/Alteration
Completion date: 2009
Architect: Brad DeMotte, R.A.
This project has an interesting history; the original garage (on the left side of the house) was a carriage house for an adjacent mansion many years ago. In 1970, a house was added onto the garage to become a year round residence. Unfortunately, the house was built inexpensively both inside & out, with vinyl siding & aluminum trim on the exterior.
My clients saw the potential in the house, nothing that a few additions and good taste couldn’t solve. We removed the shed-roofed family room on the right side of the house & created a 2 story gambrel-roofed addition in its place, allowing for a larger family room & a master bedroom above (with a covered porch). We also created a 2 story gambrel-roofed addition to the rear of the house, which enlarged the kitchen & allowed for a master bathroom above. The third gambrel-roofed addition was to the front of the house, which created a larger entry & living room, while also enlarging the 2 bedrooms above.
Cedar shingle siding & stone veneer replaced the vinyl siding, while copper gutters & leaders complete the exterior. A bluestone terrace wraps around the rear & the side of the house. The additions tie into the existing house very well, resulting in a seamless design.
View other home projects in CT and NY by DeMotte Architects: demottearchitects.com/projects/.
Read our reviews on Houzz: https://www.houzz.com/pro/braddemotte/demotte-architects.
