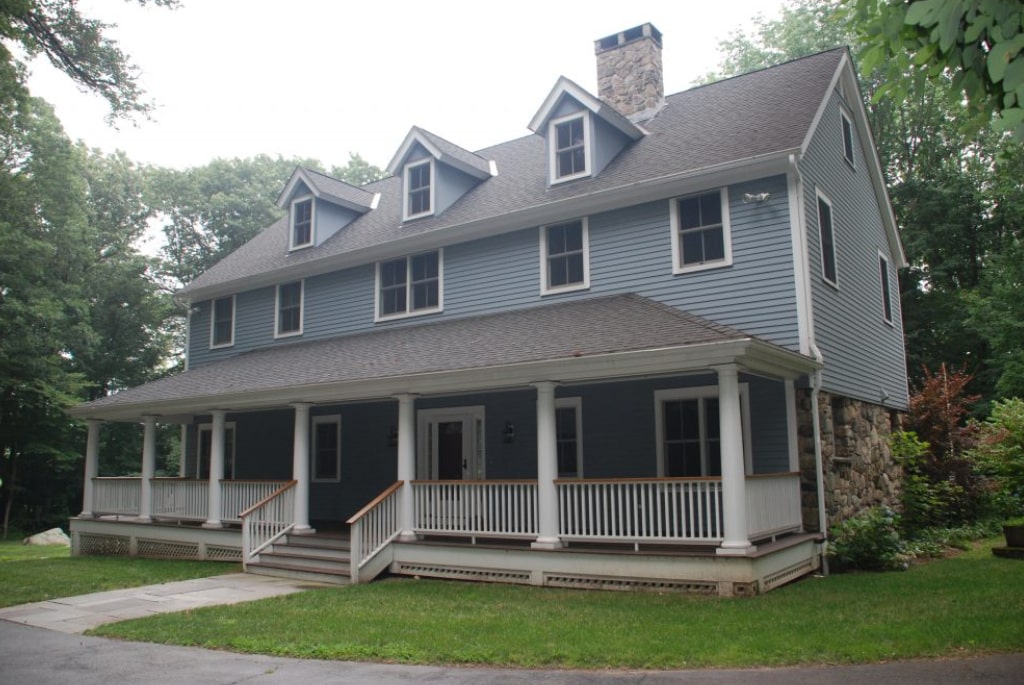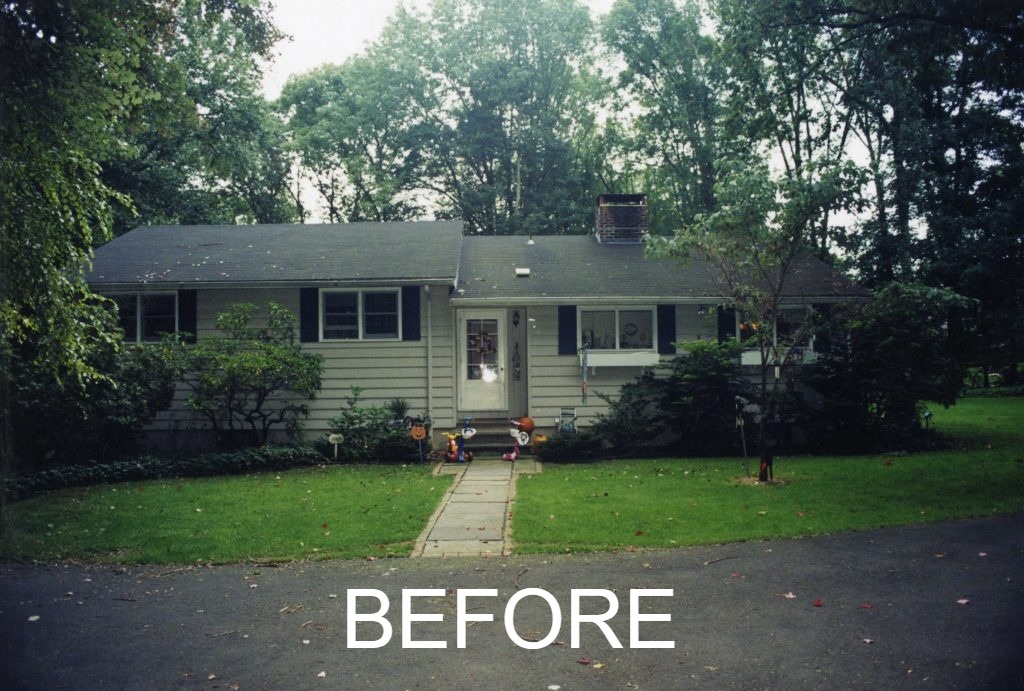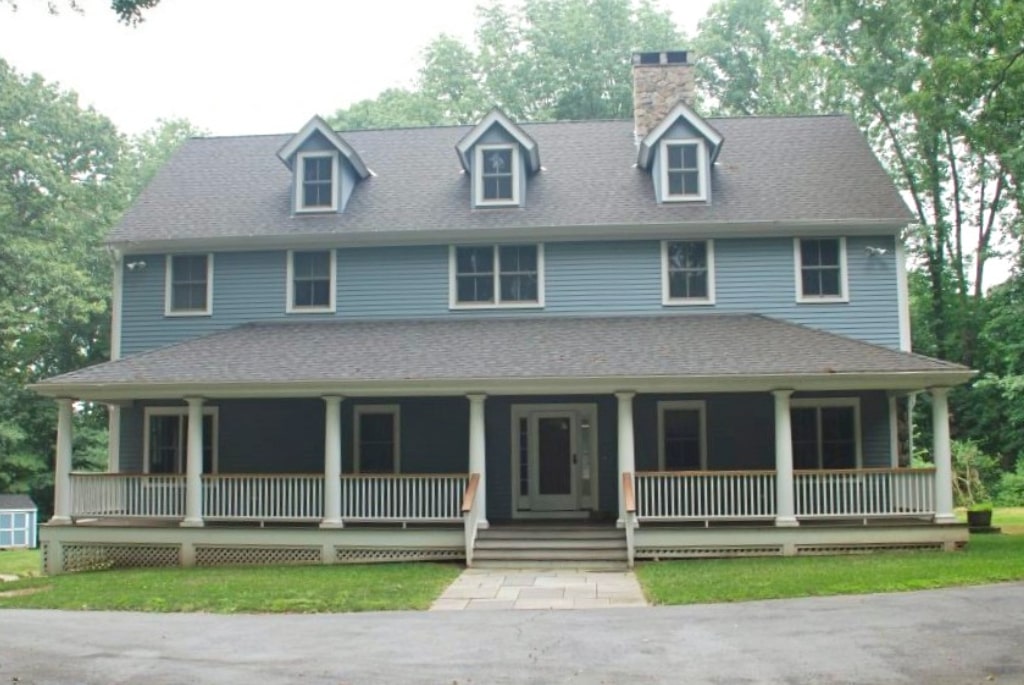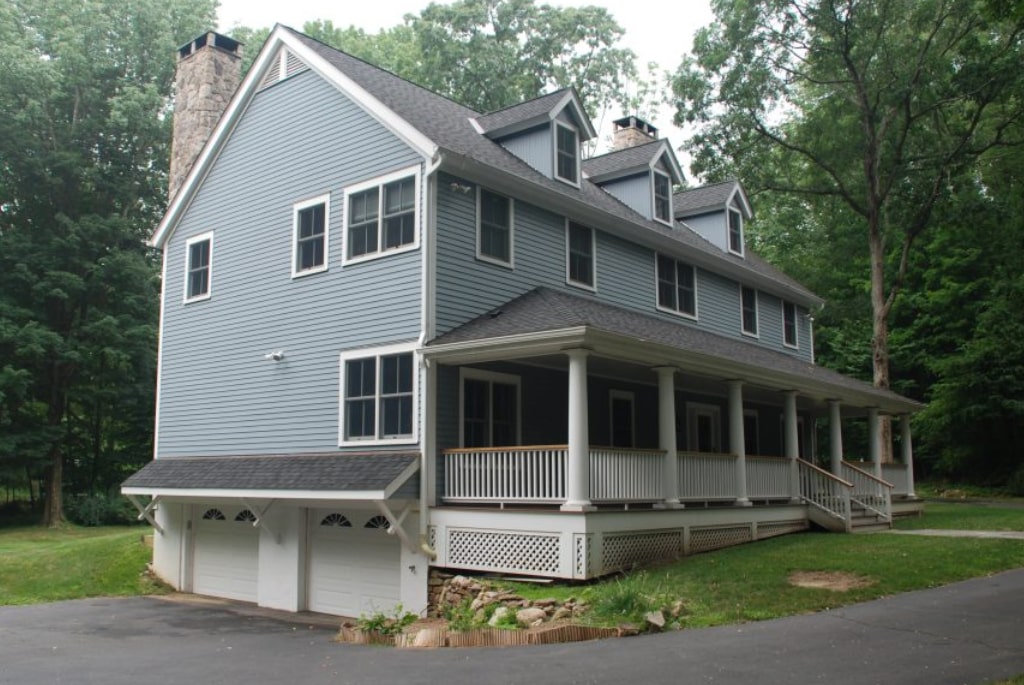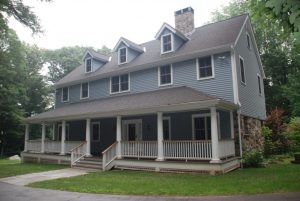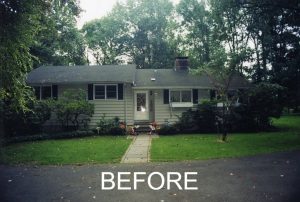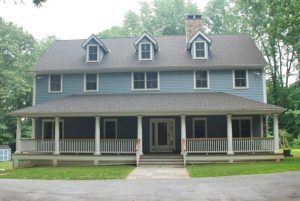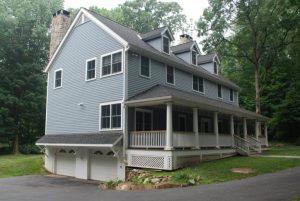Farmhouse Addition/Alteration, Ridgefield, CT by DeMotte Architects
Project type: Addition/Alteration
Completion date: 2006
Architect: Brad DeMotte, R.A.
The existing house was a ranch built in the 1950′s, which was fairly original. With 3 small children & only 3 bedrooms, additional living space was needed along with additional bedrooms. While the homeowners had initially envisioned only a second story addition, they did not anticipate the extensive remodeling required to the first floor. As is typical for these types of projects, the preferred solution suggested by the architect was to tear the house down to the first floor and rebuild from there up. This results in higher ceilings on the first floor, less work for the contractor & less expense for the homeowner.
The proposed design solution resulted in a 2 story farmhouse with a generous front porch, finished with mahogany decking and a bead board ceiling. Cedar clapboard siding, fiberglass roof shingles, cedar trim and aluminum clad windows with 2-over-2 grilles complete the farmhouse look.
View other home projects in Ridgefield CT by DeMotte Architects: demottearchitects.com/projects/.
Read our reviews on Houzz: https://www.houzz.com/pro/braddemotte/demotte-architects.
