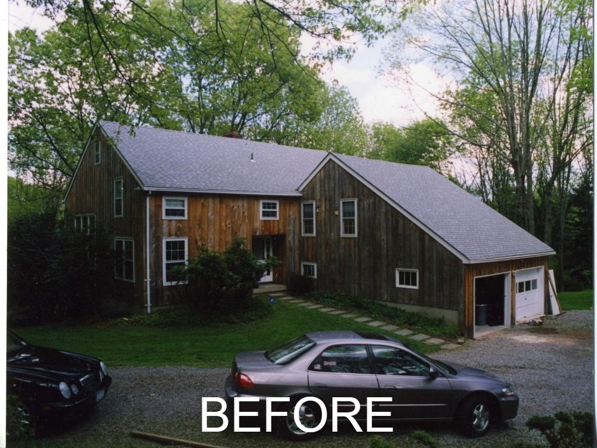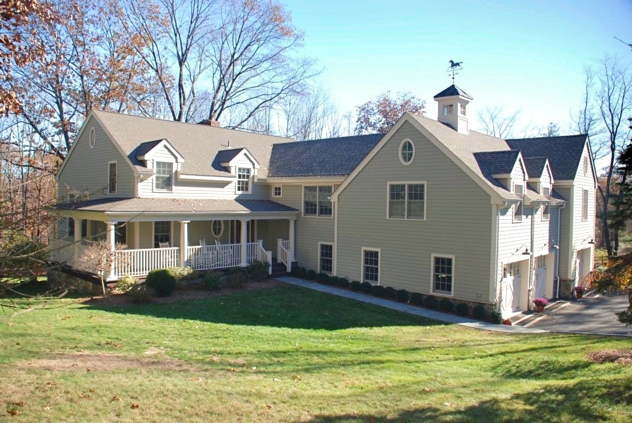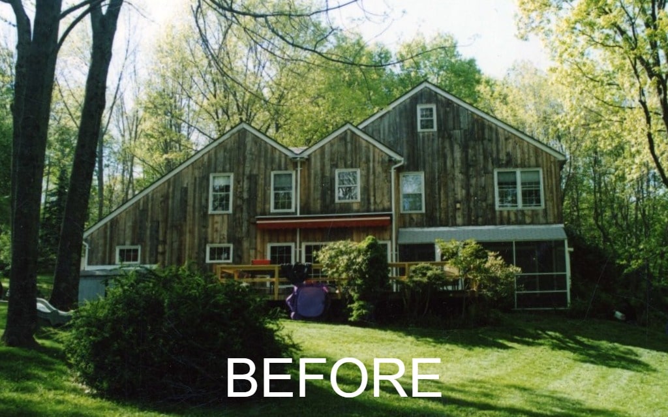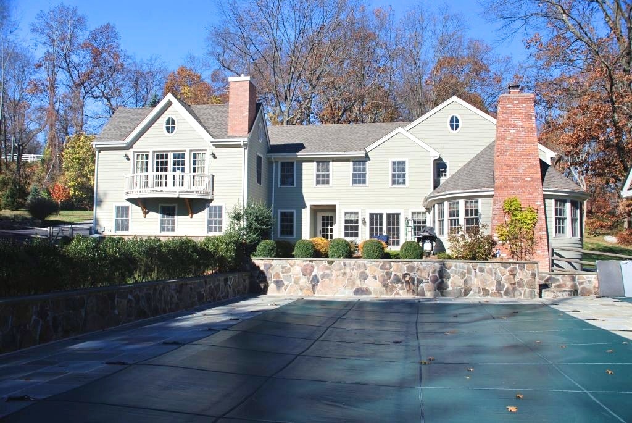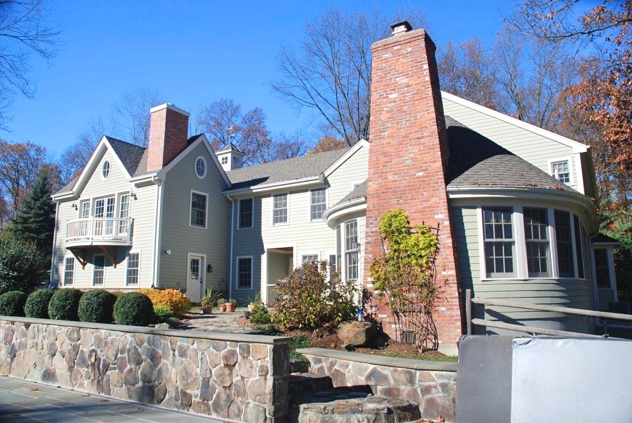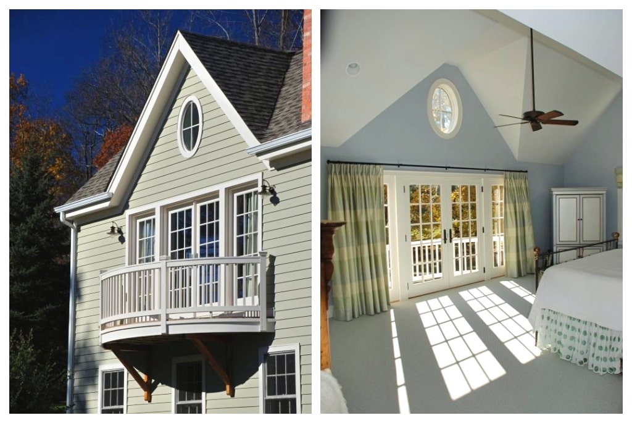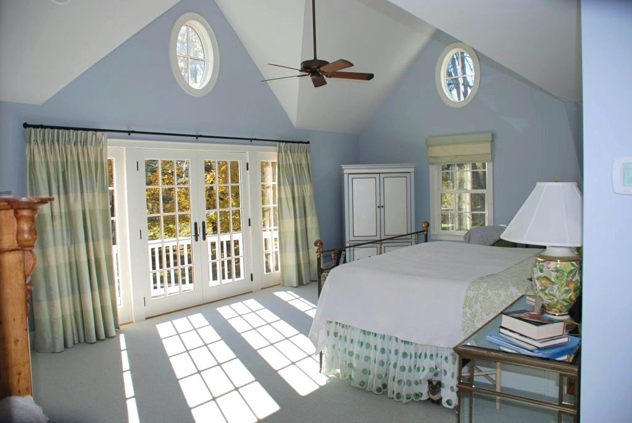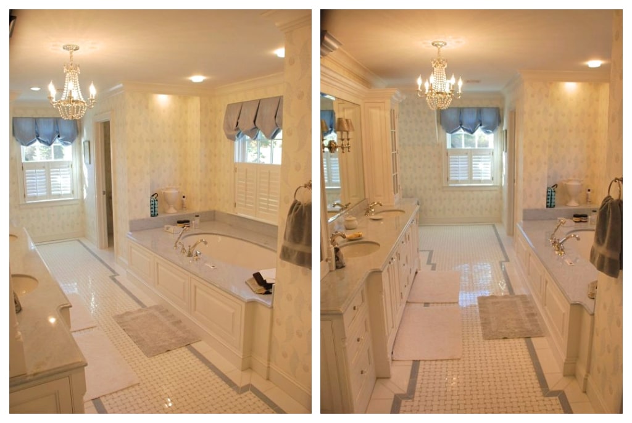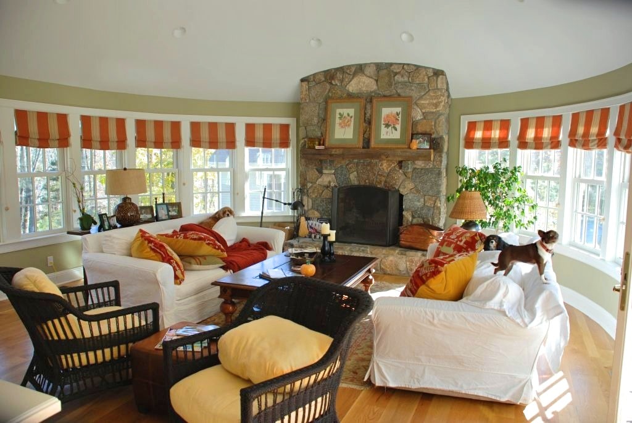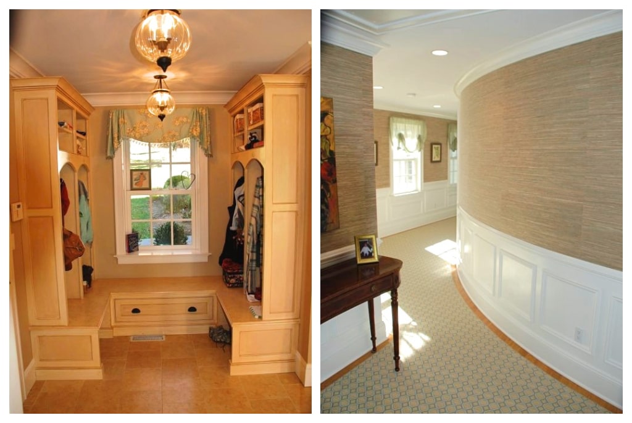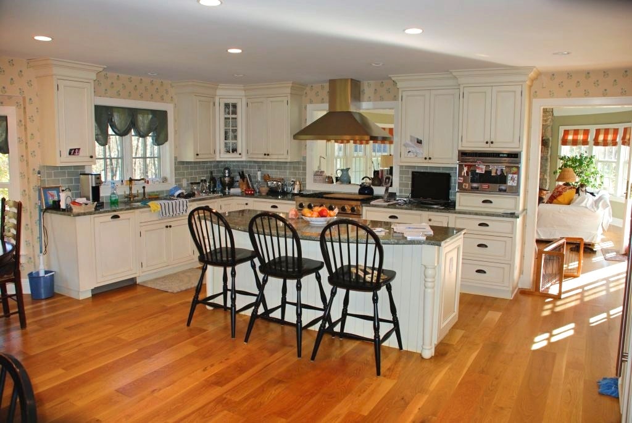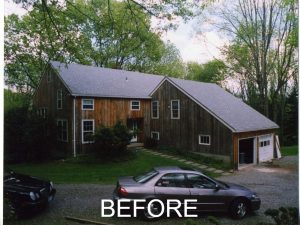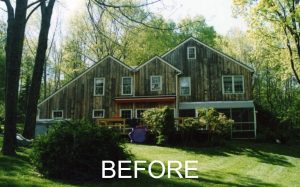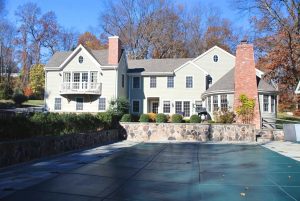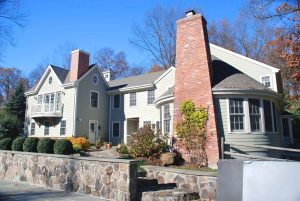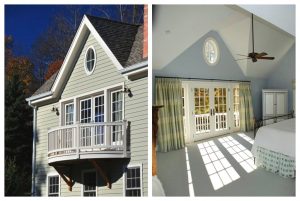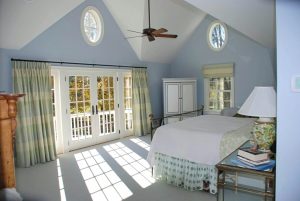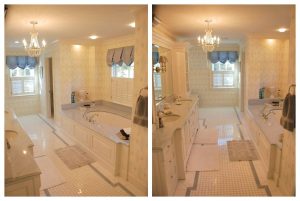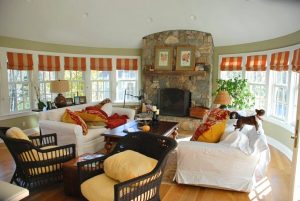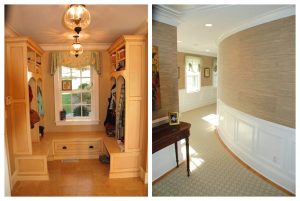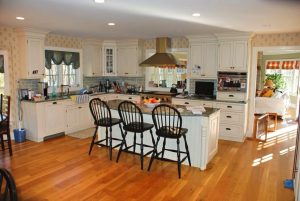Farmhouse Addition/Alteration, Katonah, NY by DeMotte Architects
Project type: Addition/Alteration
Completion date: 2008
Architect: Brad DeMotte, R.A.
This project was an “extreme makeover” which was done in three phases over 8 years. The existing house was a dated, rustic split level house that lacked curb appeal and suffered from poor massing.
Phase 1 was completed in 2002 when the homeowners first bought the house. This consisted of adding a front porch, a family room, dormers, remodeling the kitchen and replacing all windows, doors, roofing & siding. This was a dramatic improvement to both the interior spaces & the exterior appearance.
Phase 2 was completed in 2004 and consisted of designing a pool, pool house and terrace. The pool house was designed with interior living space, a kitchenette, a bathroom, a laundry room and a covered area on the pool terrace. A full basement below allowed for storage of outdoor furniture along with the pool equipment.
Phase 3 was completed in 2010; the existing 2 car garage was removed and a two story, 3 car garage addition was built in its place with a master bedroom suite above, along with an additional bedroom & bathroom. The master bedroom was designed as a light-filled room with a cathedral ceiling, a fireplace and 12′ wide french doors leading to a curved mahogany-decked balcony.
The addition was designed to match the existing house, with carriage style garage doors and barn light style fixtures above each door. Green design principles include the use of spray foam insulation and low maintenance materials such as fiber cement siding & PVC trim.
View other home projects in CT and NY by DeMotte Architects: demottearchitects.com/projects/.
Read our reviews on Houzz: https://www.houzz.com/pro/braddemotte/demotte-architects.
