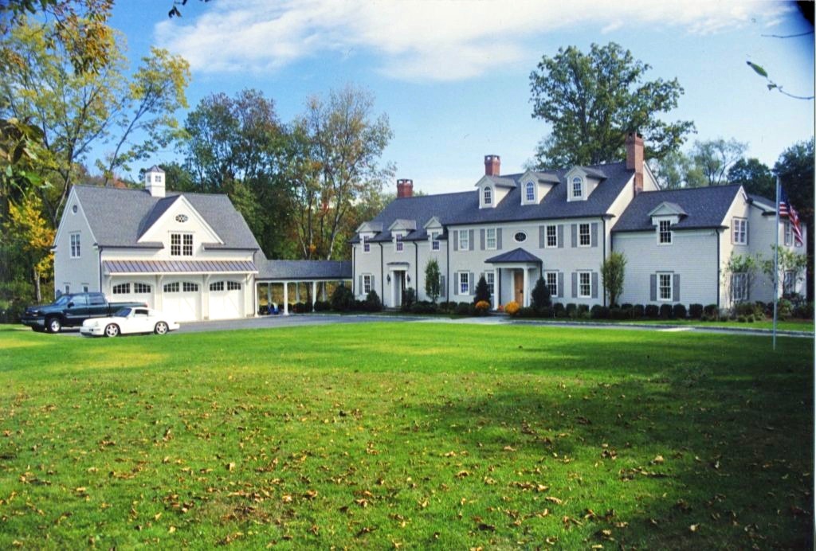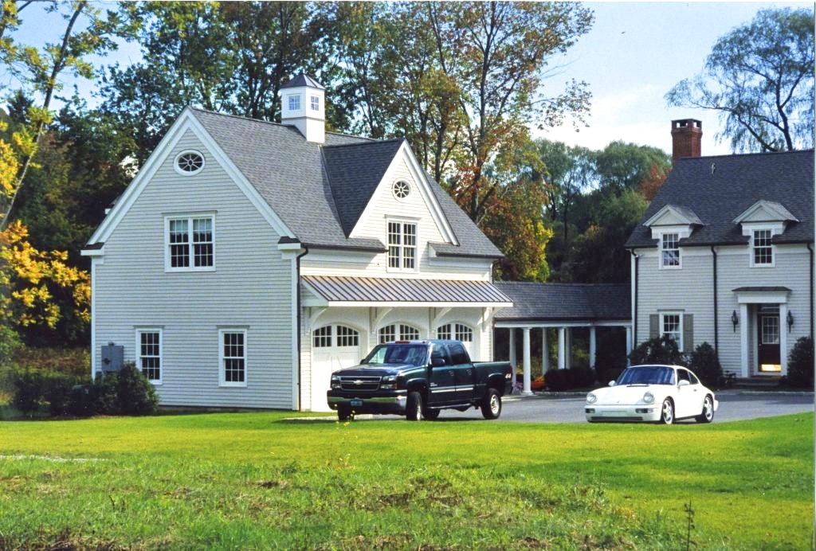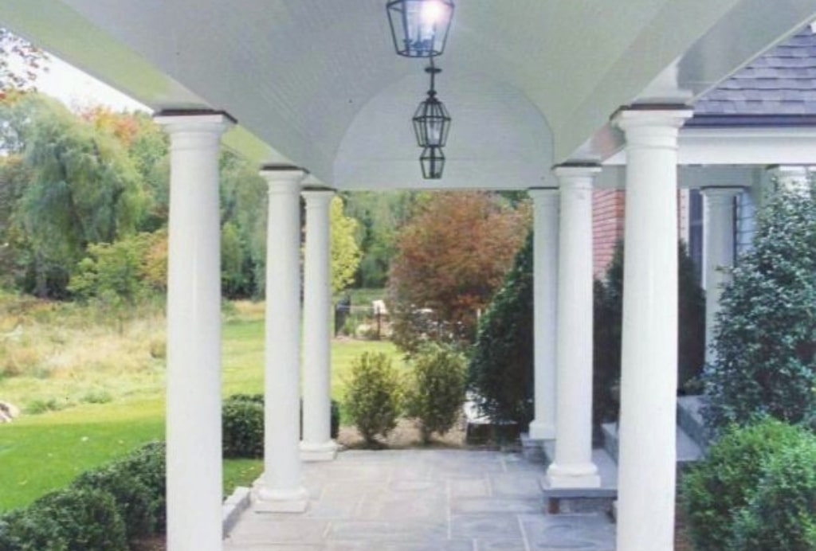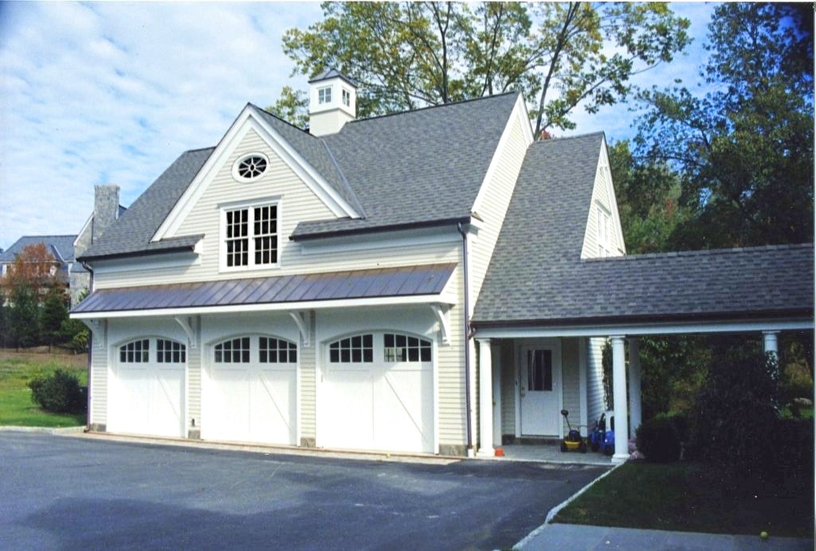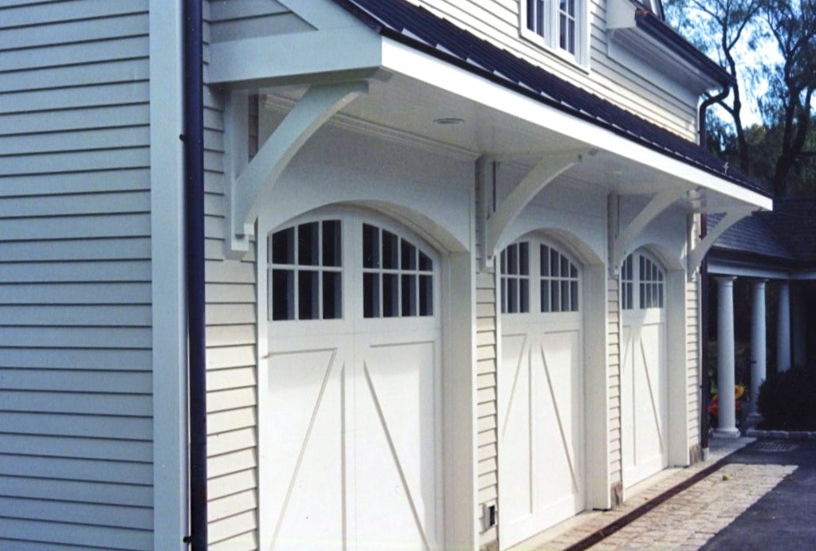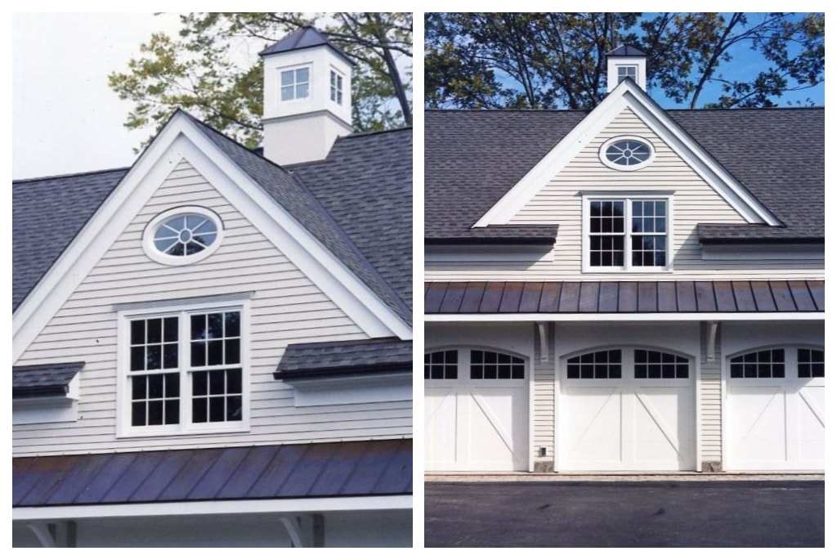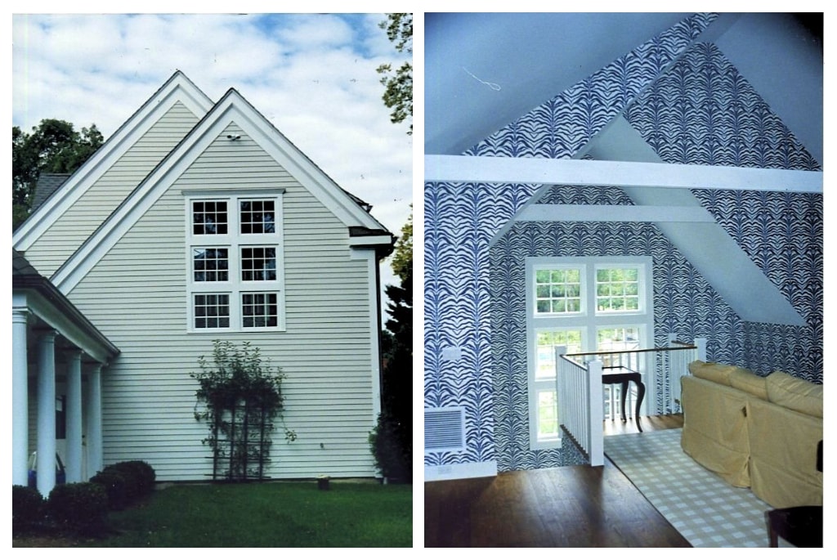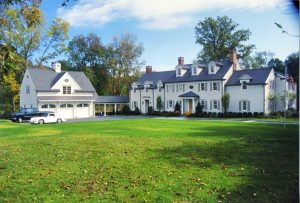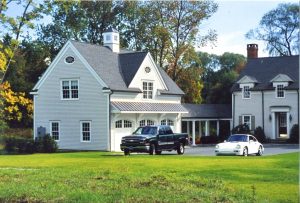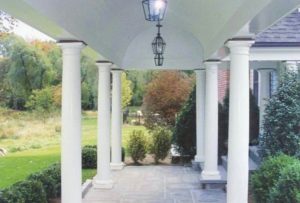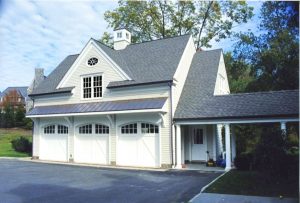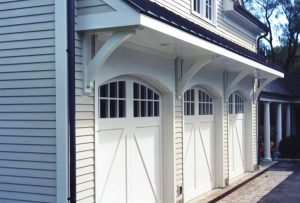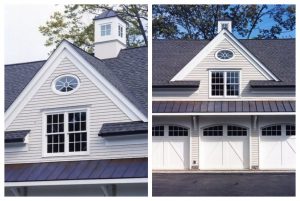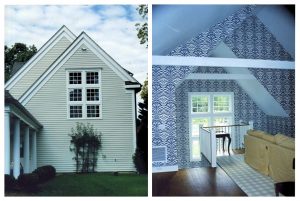Garage Addition, New Canaan, CT by DeMotte Architects
Project type: Garage Addition
Completion date: 2005
Architect: Brad DeMotte, R.A.
Garage Addition with Apartment Above
The architect was challenged with designing a two story 3 car garage connected by a breezeway to an existing Colonial house, with the new garage replacing a detached garage in the same location, which was in a state of disrepair.
The second floor consists of a 900 square foot apartment with a living room, kitchen, bedroom, & a bathroom. The space is open & airy, with cathedral ceilings and the cupola functioning as a light well. The covered breezeway was designed with blue-stone pavers, a cathedral ceiling finished with bead board, and round fiberglass columns.
The garage is designed to match & complement the house, using the same materials for roofing, siding, & trim. A copper-roofed canopy is supported by decorative wood brackets above carriage style garage doors.
Home Design for New Canaan CT & Beyond
Click here to schedule your home design consultation with DeMotte Architects.
