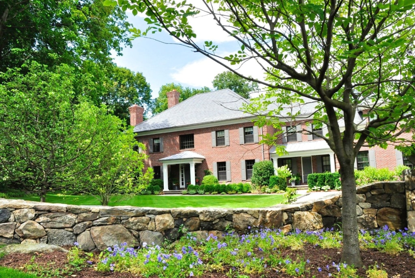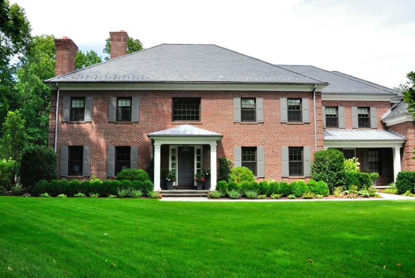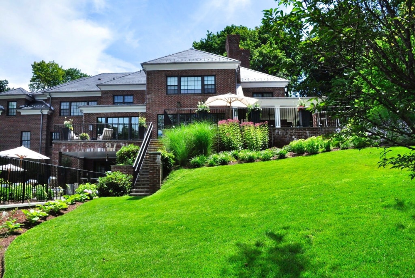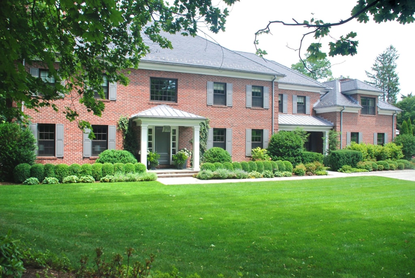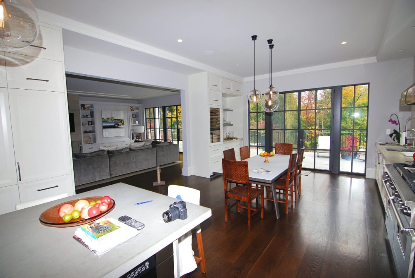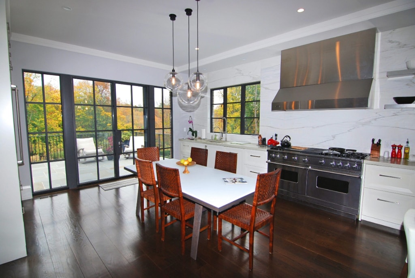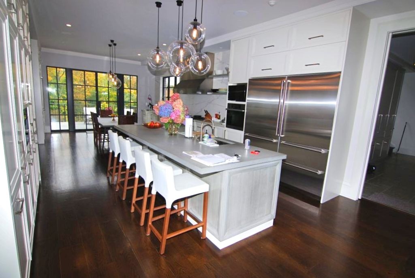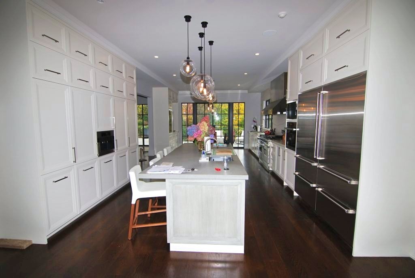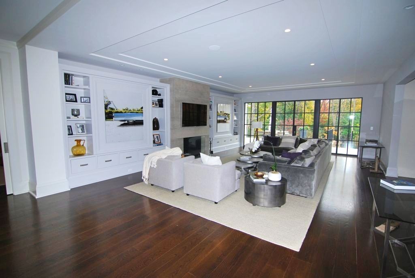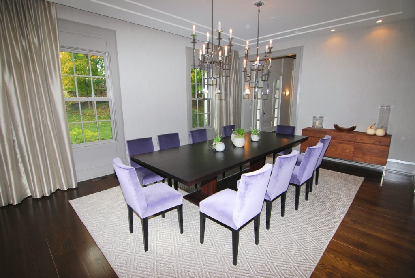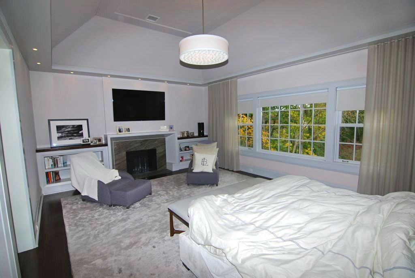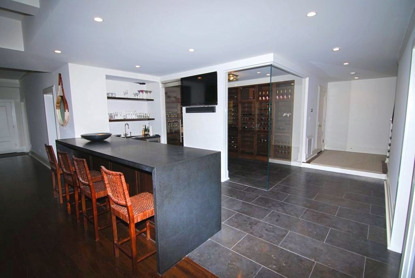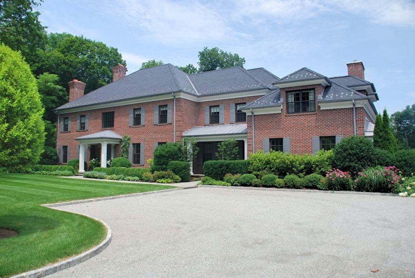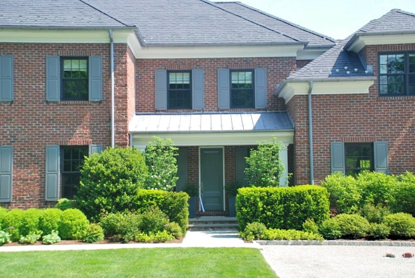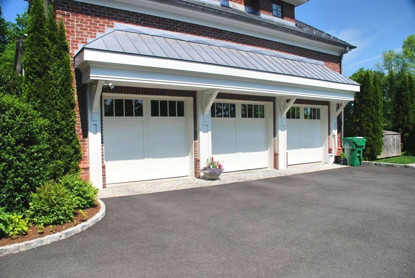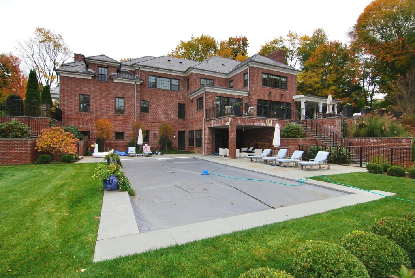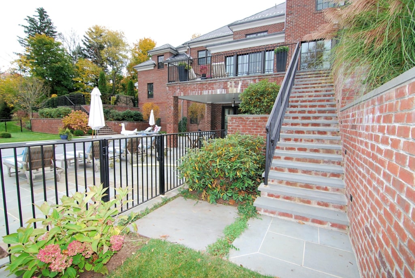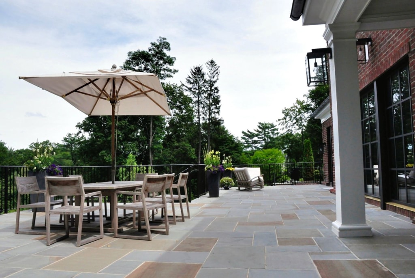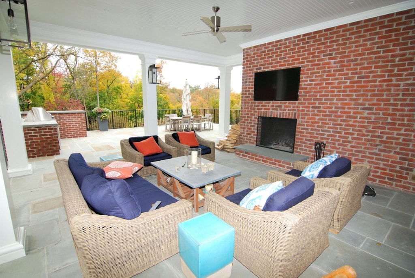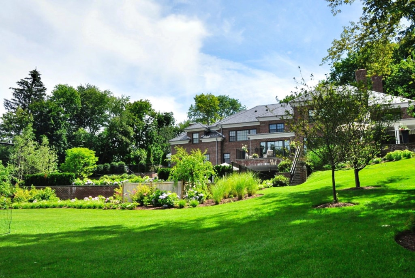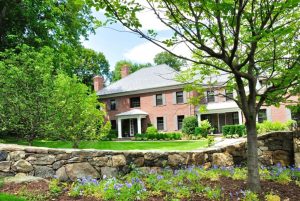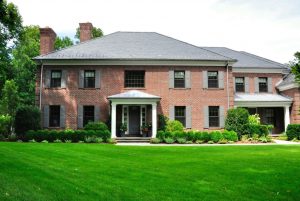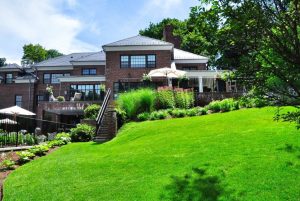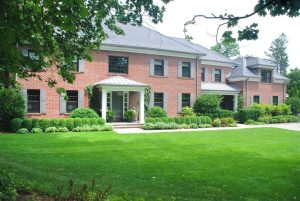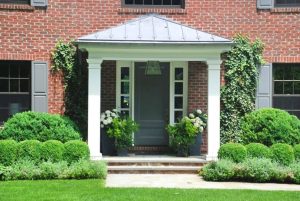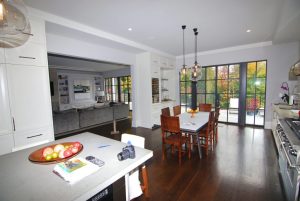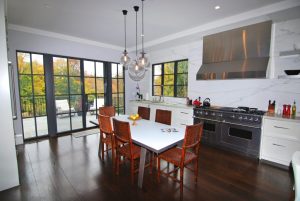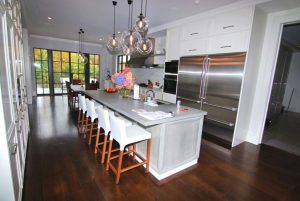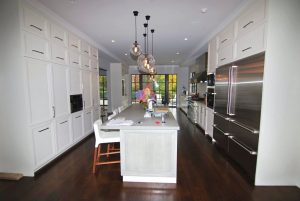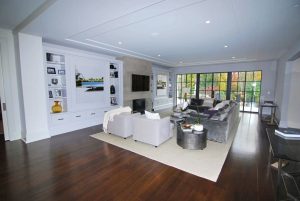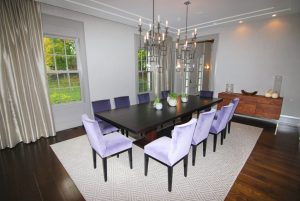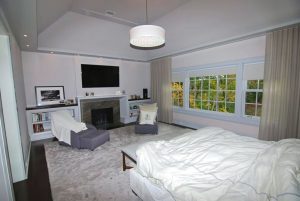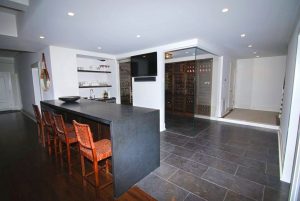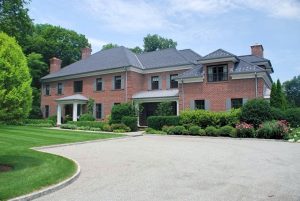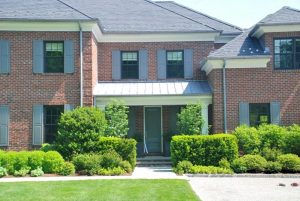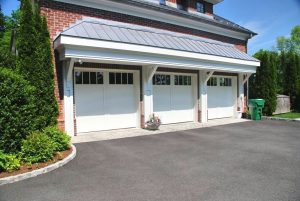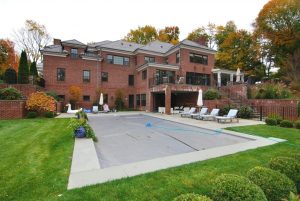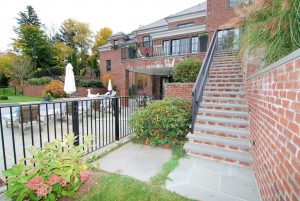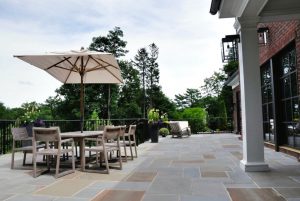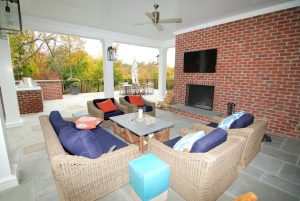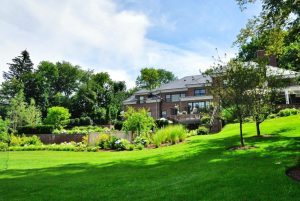Georgian Colonial Home, Greenwich, CT by DeMotte Architects
Project type: Custom home
Floor area: 10,000 square feet
Completion date: 2013
Architect: Brad DeMotte, R.A.
Greenwich CT Georgian Colonial Home
Georgian Colonial home in Greenwich CT: This is a custom home on a “tear-down lot” on a 2.6 acre property. The clients wanted to design a classic Georgian Colonial home, complete with brick veneer, slate roof, & copper gutters.
There are 10,000 SF over 3 floors, with the typical formal & informal spaces on the first floor along with a large terrace. A covered porch off the living room includes an exterior fireplace and TV. The second floor consists of a master bedroom suite along with 4 bedrooms, each with a private bathroom. The master bedroom suite is designed with 2 separate bathrooms & dressing areas.
The basement is fully finished, with a large playroom, guest bedroom, exercise room, wine cellar, bar, & changing room for the pool. The space below the 3 car garage is an unfinished play space for indoor hockey or other sports requiring rough spaces. The basement has direct access to a terrace, complete with a pool & cabana.
Greenwich CT Custom Home Design by DeMotte Architects
Click here to contact us about your project in Greenwich or surrounding communities.
