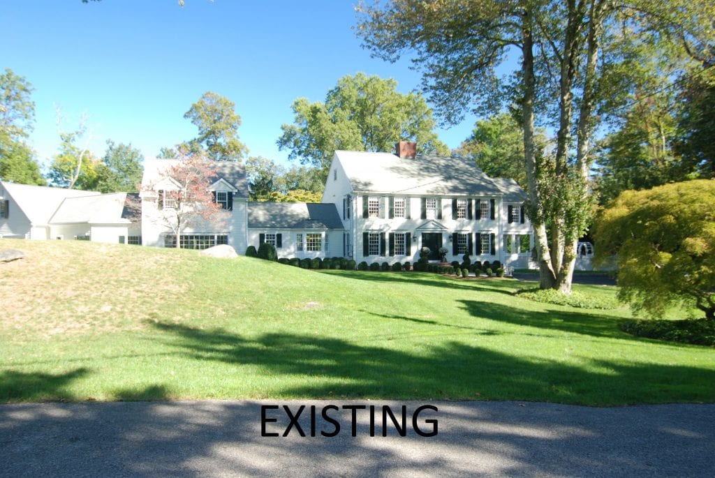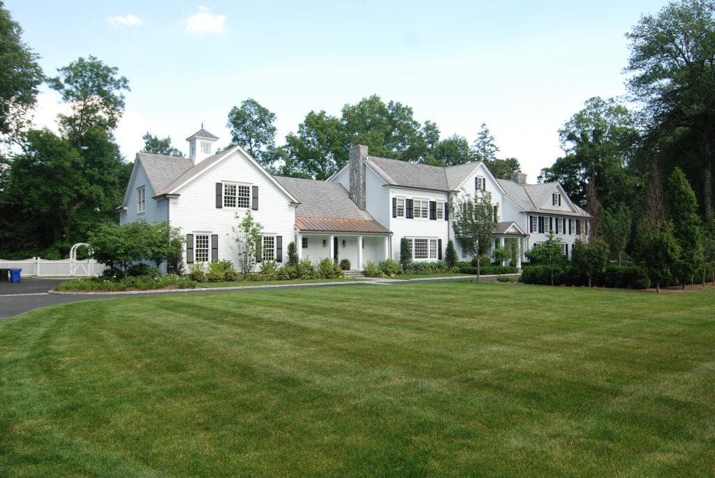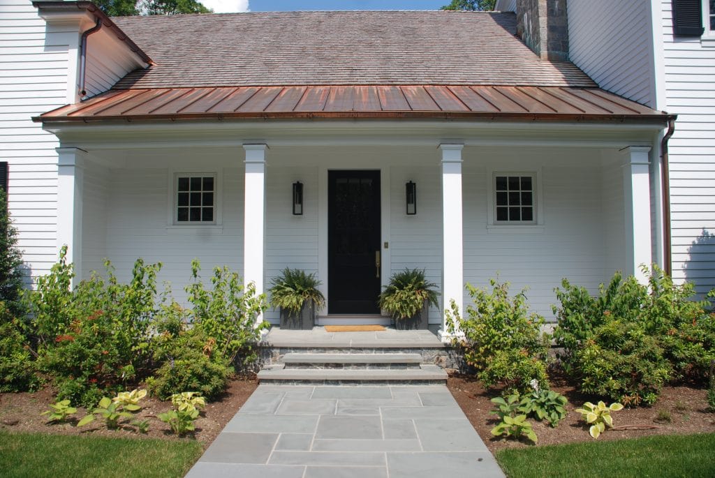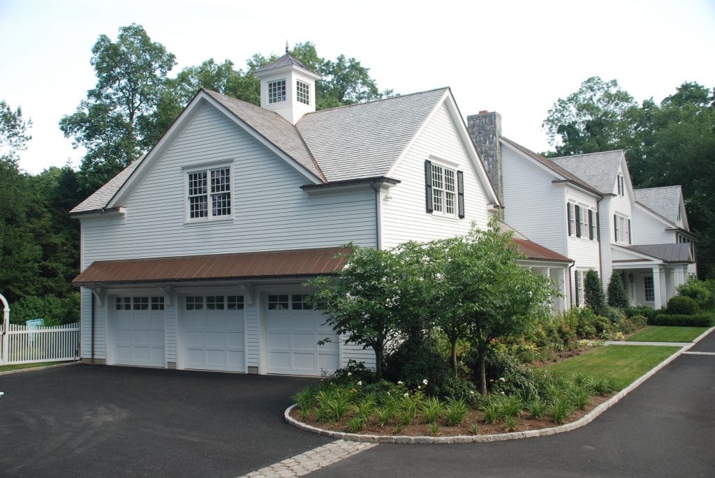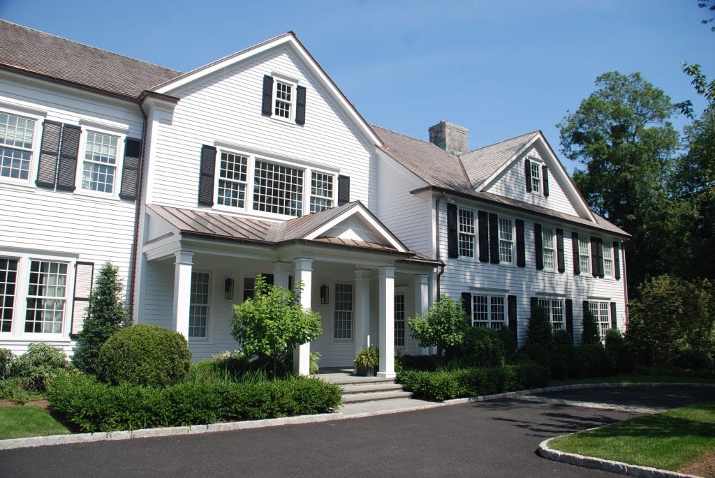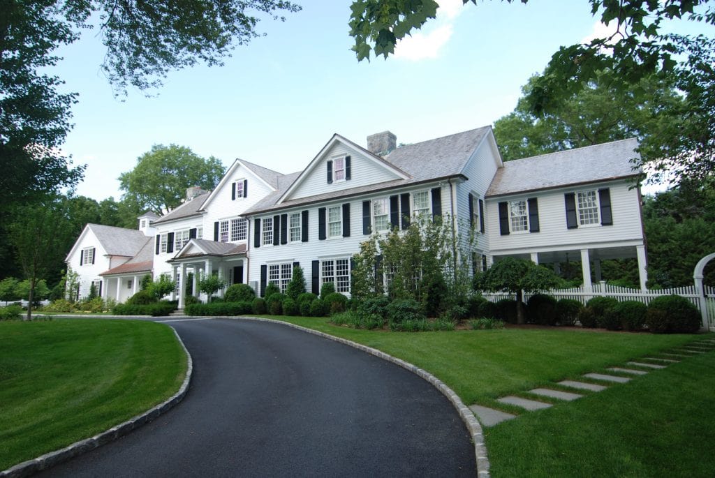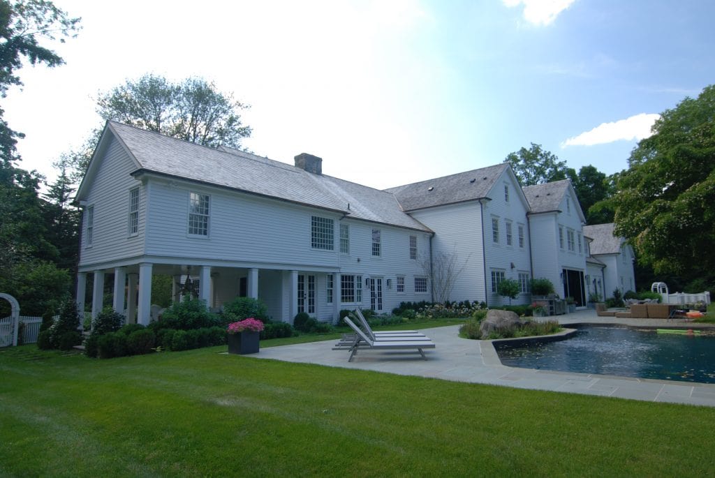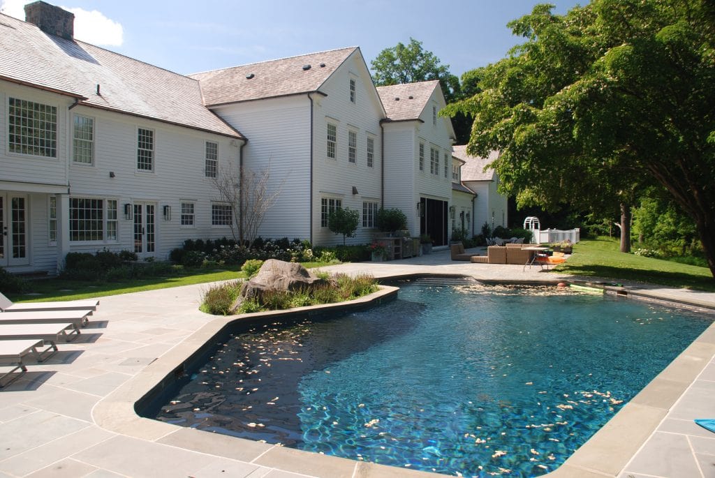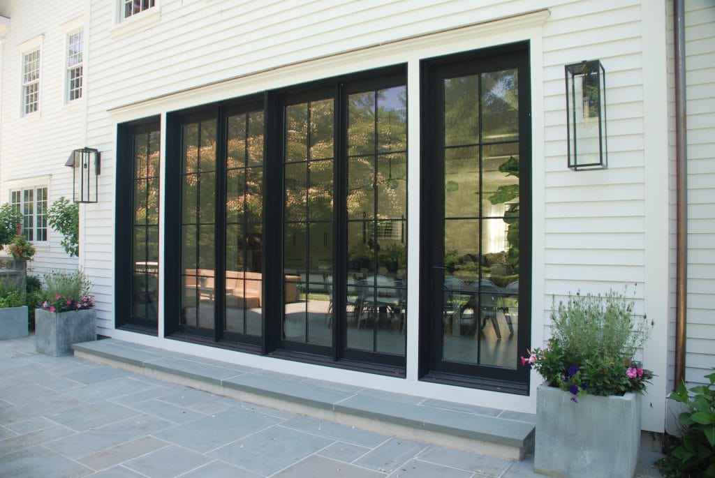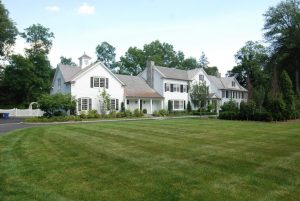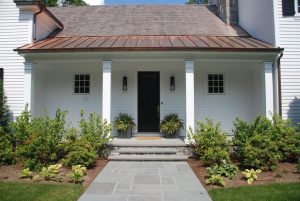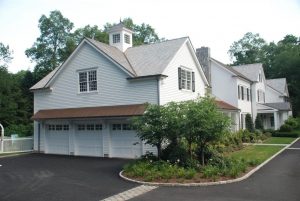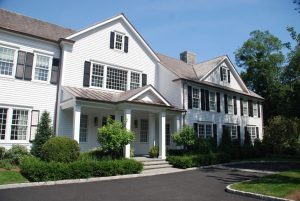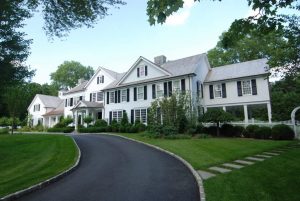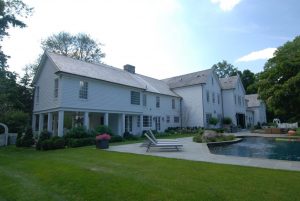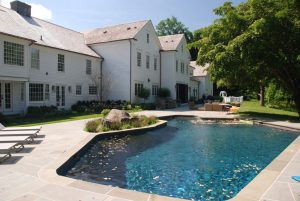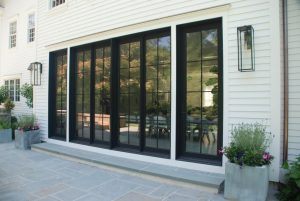Greenwich, CT Home Addition / Remodel by DeMotte Architects
Project location: Greenwich, CT
Project type: Addition / Remodel
Floor area: 8000 square feet
Completion date: 2019
Architect: Brad DeMotte, R.A.
Project type: Addition / Remodel
Floor area: 8000 square feet
Completion date: 2019
Architect: Brad DeMotte, R.A.
Home Addition / Remodel in Greenwich by DeMotte Architects
The original 2 story Colonial house was built in 1967 & numerous additions were built throughout the years. Those additions were removed, with a new 2 story addition being designed to the left side of the original structure.
A rock knoll was removed in the front yard, allowing for a parking courtyard & driveway along the front of the house. While the exterior is designed as a traditional Colonial, the interior is more “transitional” with a modern interior.
Builder: Tom DeMasi, Alpine Construction
Custom Home Design, Remodels, Additions for Greenwich CT and Beyond
Click here to schedule a home design consultation for CT or NY.
