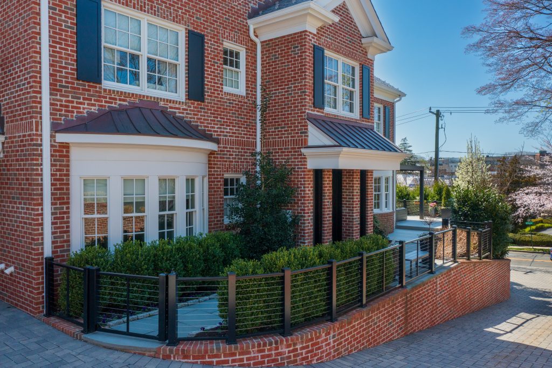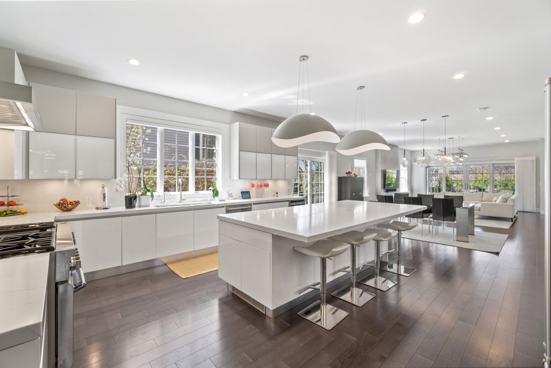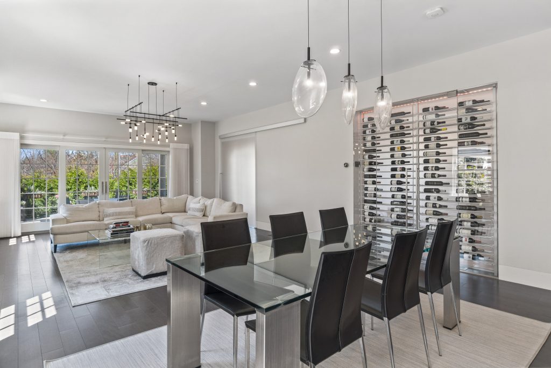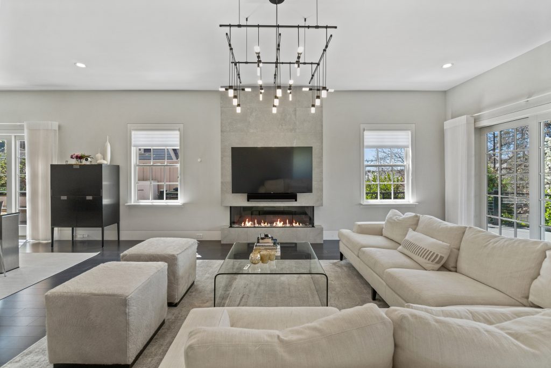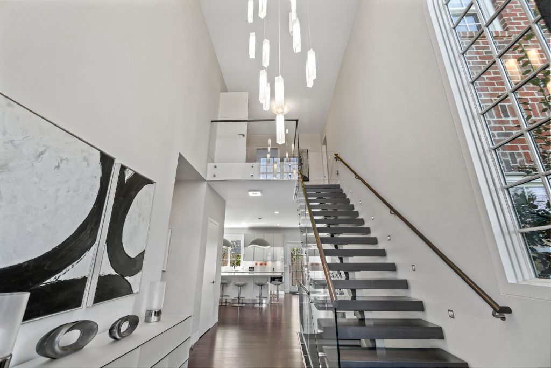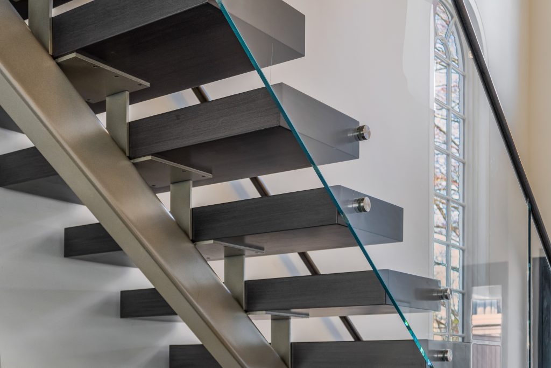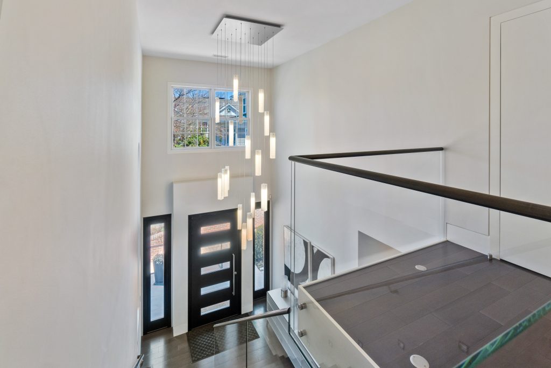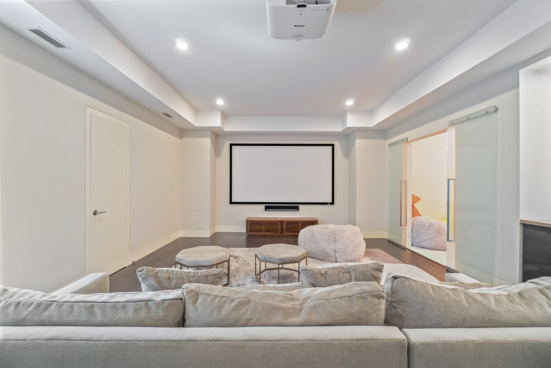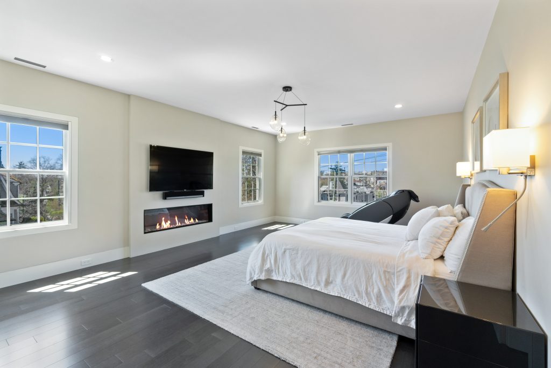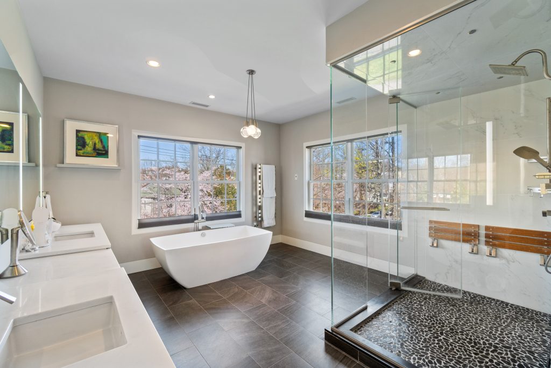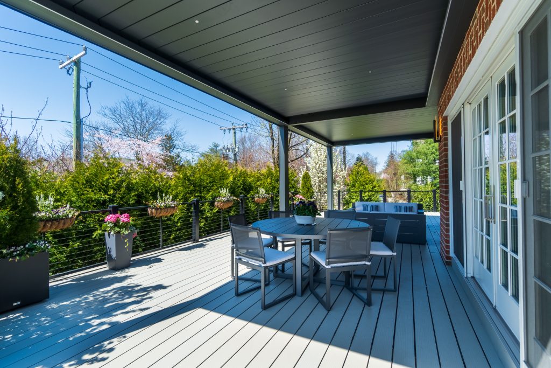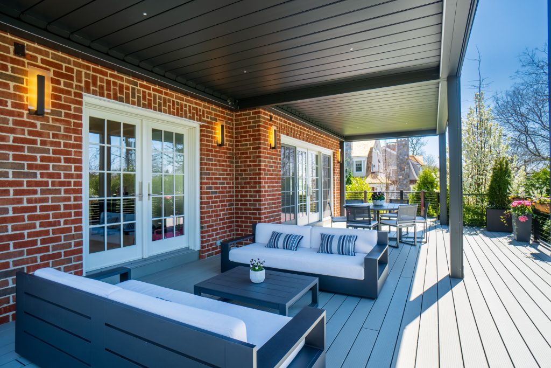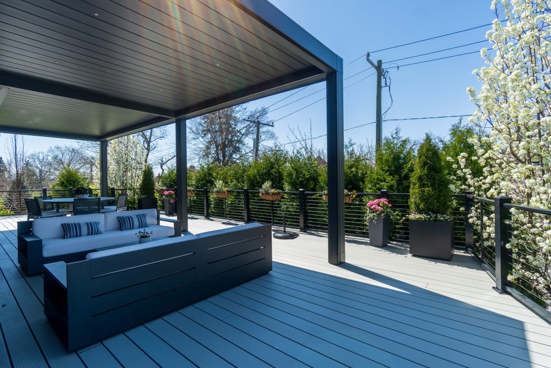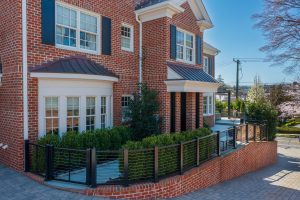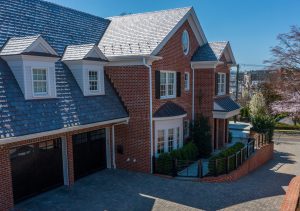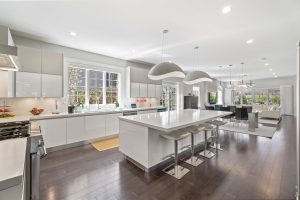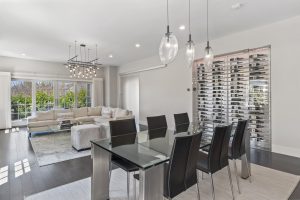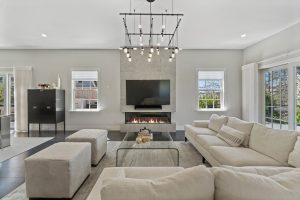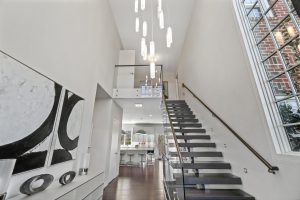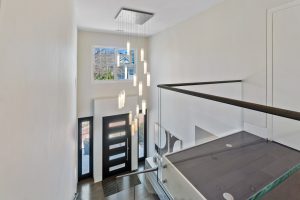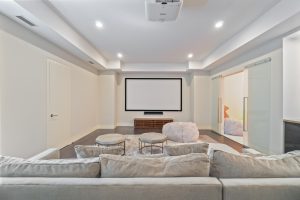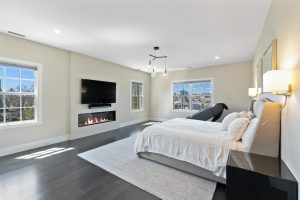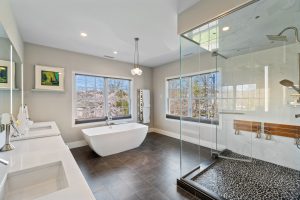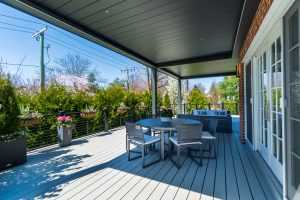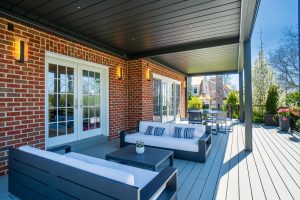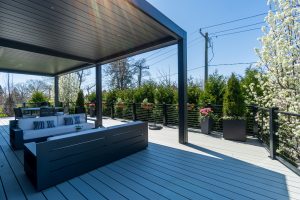Greenwich CT Luxury 2 Family Townhouse by DeMotte Architects
Project location: Greenwich, CT
Project type: Townhouse
Floor area: 4000 SF / Unit
Completion date: 2019
Architect: Brad DeMotte, R.A.
Project type: Townhouse
Floor area: 4000 SF / Unit
Completion date: 2019
Architect: Brad DeMotte, R.A.
Luxury 2 Family Townhouse in Greenwich CT by DeMotte Architects
There’s been a recent trend in Greenwich Connecticut, with people moving out of the “backcountry” & wanting to be closer to town within walking distance of the train, restaurants & shopping. Certain areas of town lend themselves to 2 family houses, so given the lot size & shape we designed 2 townhouses end to end.
Each townhouse is designed for “empty-nesters” but could easily work for a family, with 4 en-suite bedrooms, a finished basement & an elevator between all 3 floors.
The exteriors of the townhouses are traditionally designed with brick veneer, synthetic slate roof, copper roofs, & carriage style garage doors.
