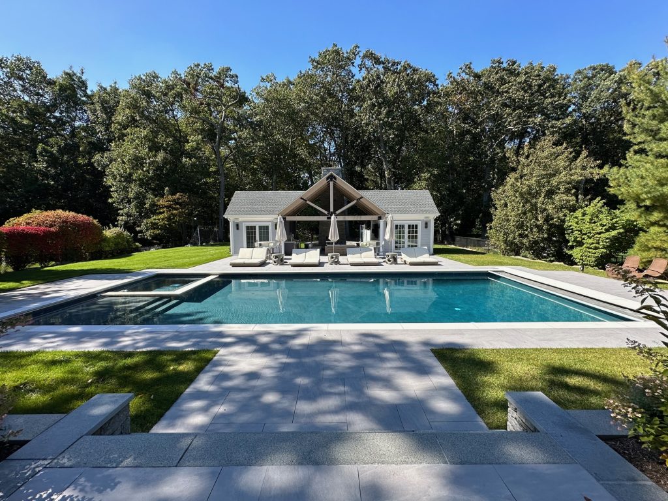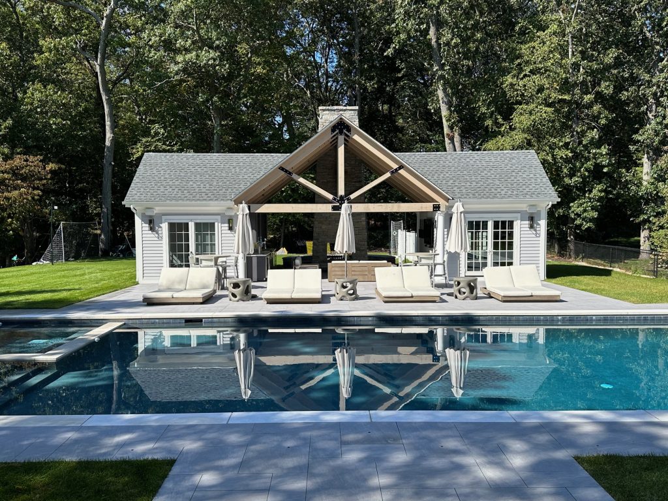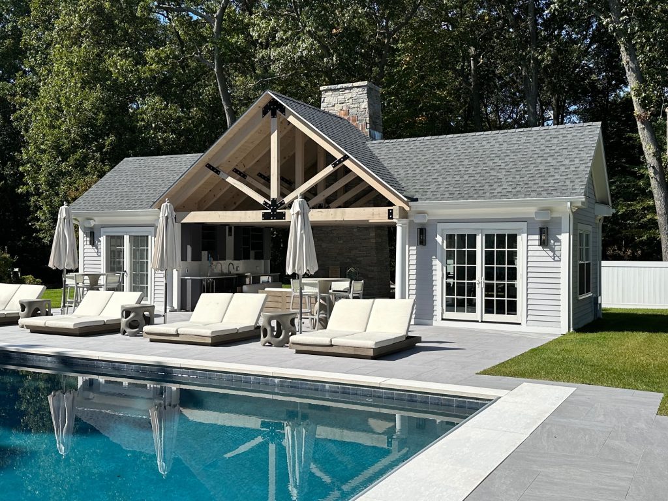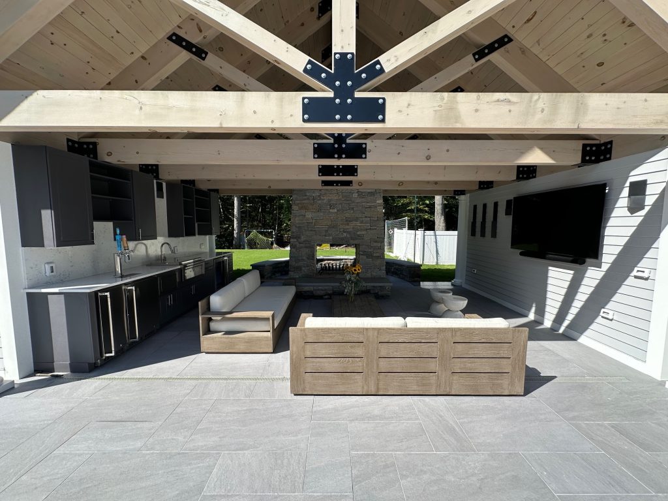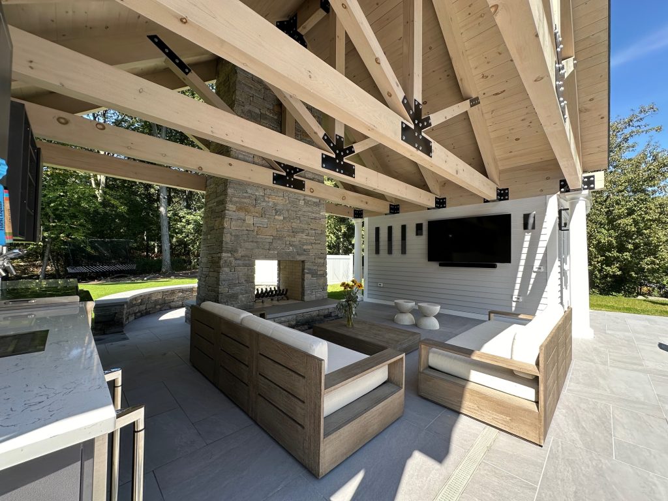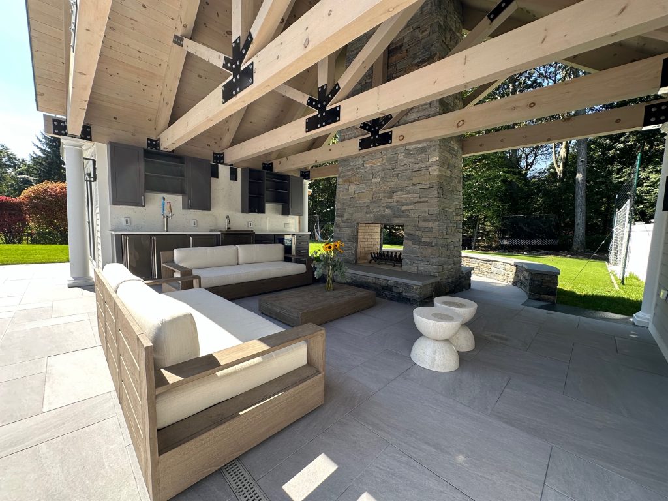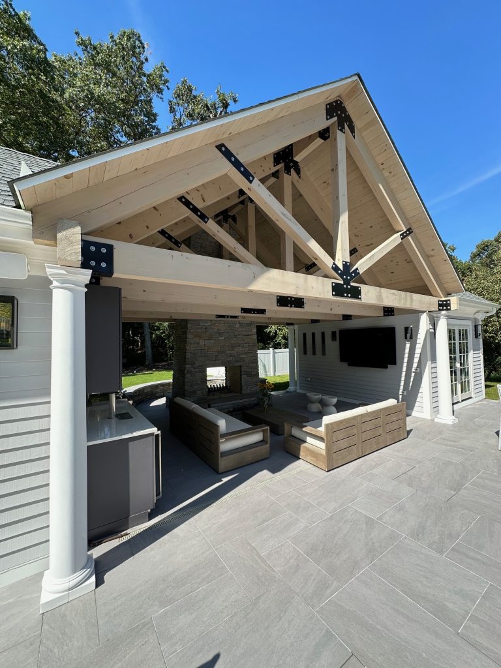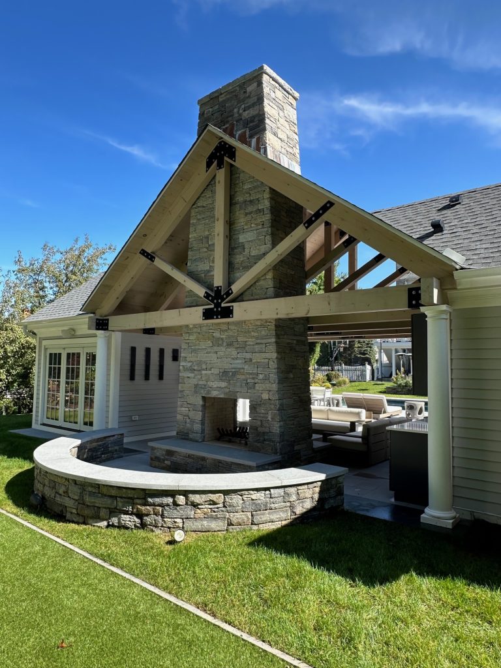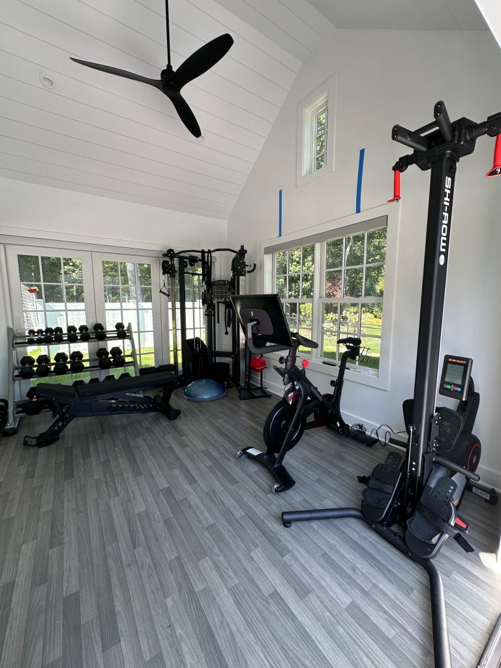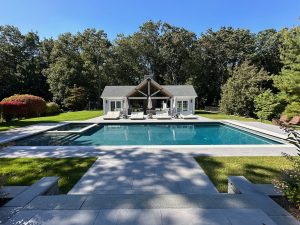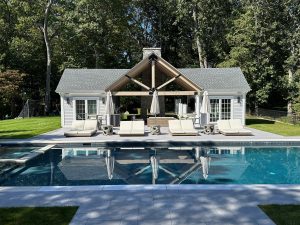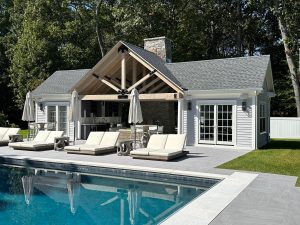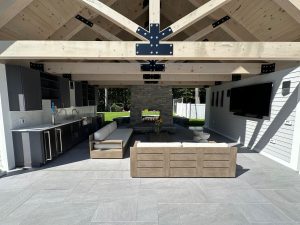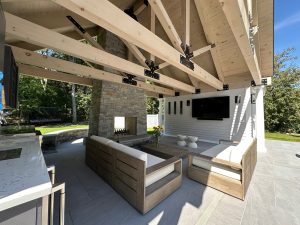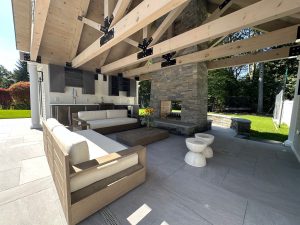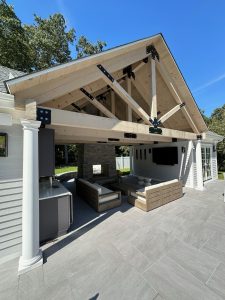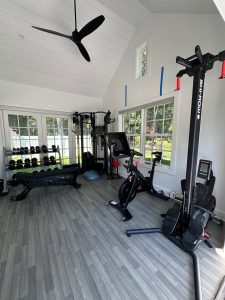Pool House, West Harrison, NY by DeMotte Architects
Project location: West Harrison, N.Y.
Project type: Outbuilding
Completion date: 2022
Architect: Brad DeMotte, R.A.
Project type: Outbuilding
Completion date: 2022
Architect: Brad DeMotte, R.A.
Pool House Design by DeMotte Architects
2 pavilions enclose a covered terrace which includes a seating area with a TV, a double-sided fireplace & a wet bar/kitchenette. The covered terrace roof structure was built with timber trusses with exposed t. & g. pine decking. A semicircular masonry sitting wall curves around the rear of the fireplace for an additional seating area.1 pavilion serves as a bathroom, changing room & laundry, while the other is an exercise room.
West Harrison, NY Additions, Remodels, & New Homes
Click here to contact us about your project in West Harrison or surrounding communities.
