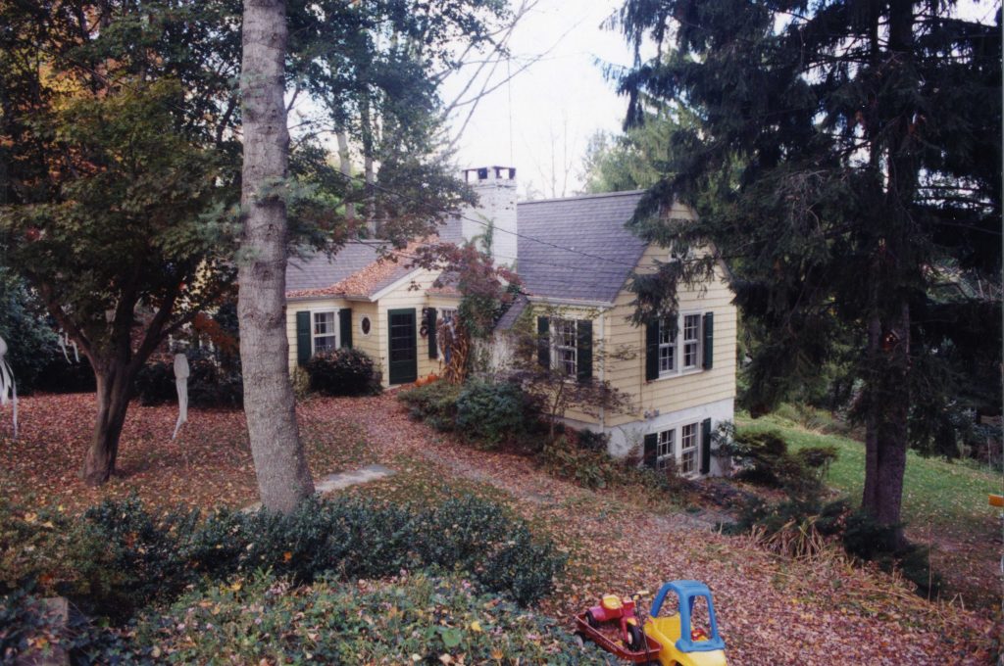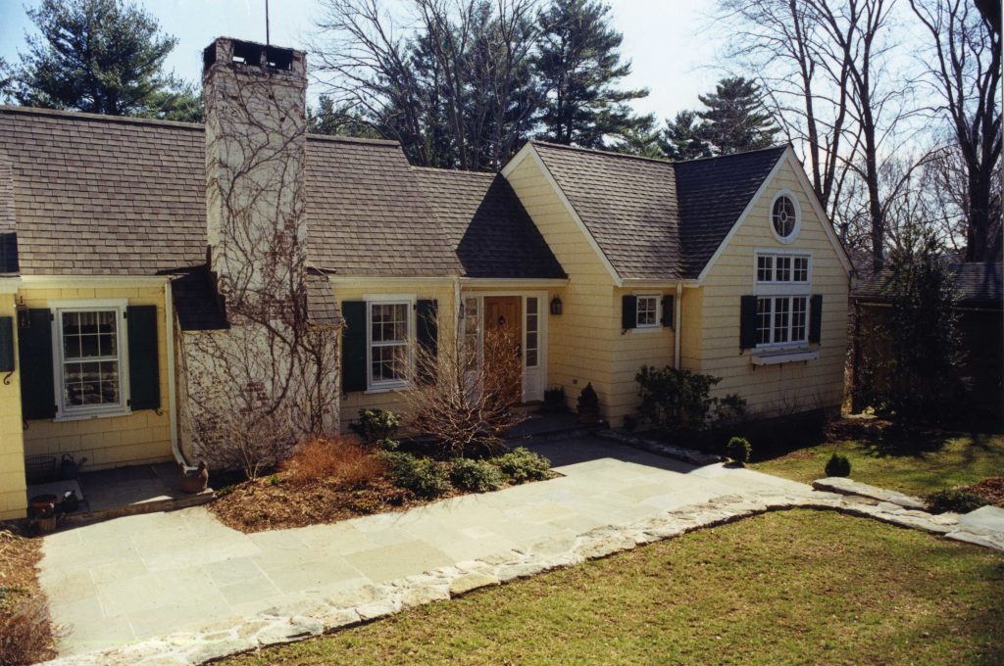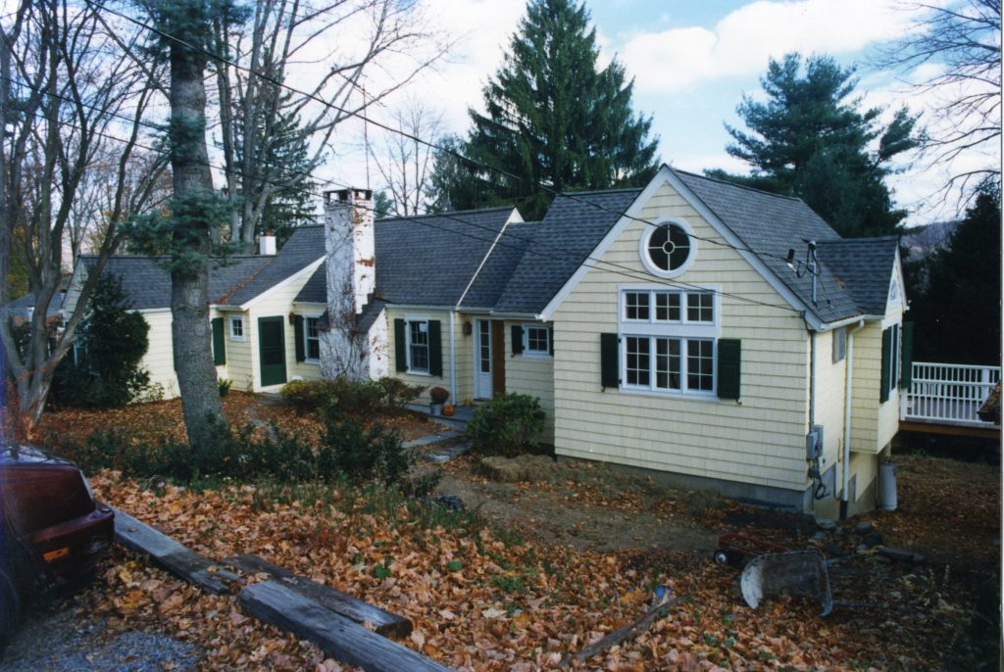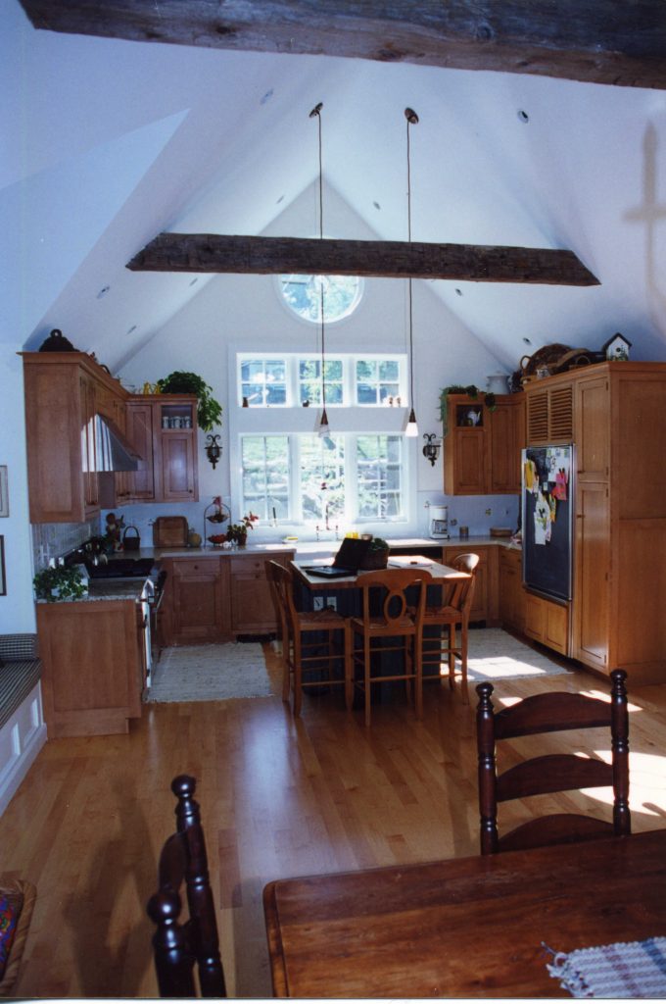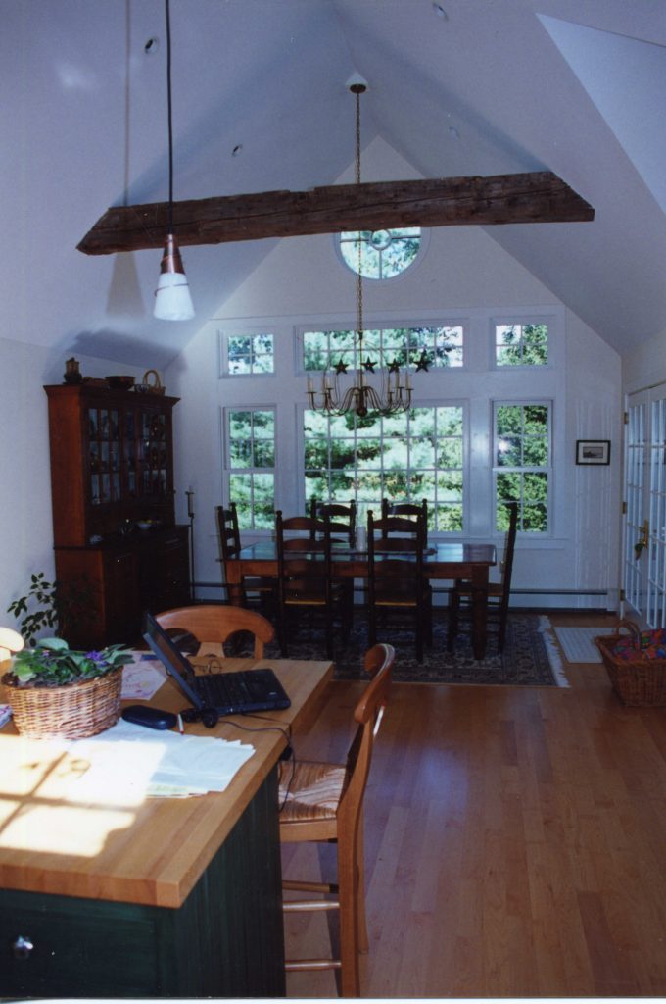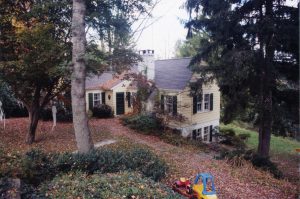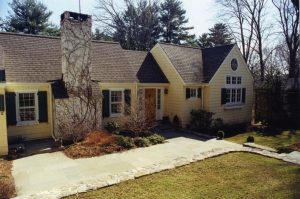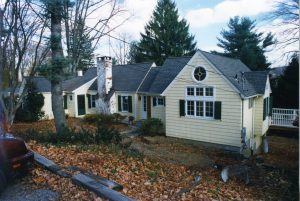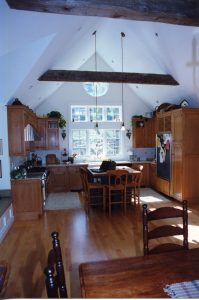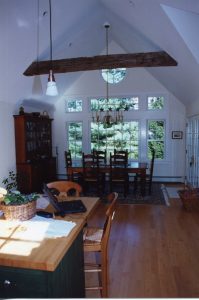Ranch Addition, South Salem, NY by DeMotte Architects
Project type: Addition/Alteration
Completion date: Pre-2005
Architect: Brad DeMotte, R.A.
The existing house was a 1 story L-shaped ranch, with a walk-out basement. The first floor consisted of a living room, 3 bedrooms and a bathroom. The kitchen, dining room & family room were on the lower level. When entering the house on the first floor, one entered directly into a hall at the bedrooms, which was not desirable.
The challenge for the architect was to create an addition which created a proper entry, while also creating a kitchen/breakfast area on the first floor adjacent to the living room. A new stair was created to the basement, allowing for much better flow through the house. This created privacy for the bedrooms, which previously had been a problem.The basement was remodeled by eliminating the kitchen, which allowed for a larger family room & a large master bedroom suite.The kitchen/breakfast area is a light-filled space with windows at both gable ends and a soaring cathedral ceiling with timber beams.
The addition was designed to match the existing house, keeping the addition in proper scale & proportion.
View other home projects in CT and NY by DeMotte Architects: demottearchitects.com/projects/.
Read our reviews on Houzz: https://www.houzz.com/pro/braddemotte/demotte-architects.
