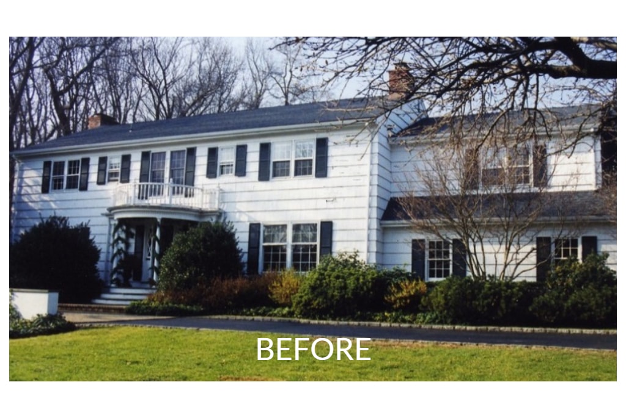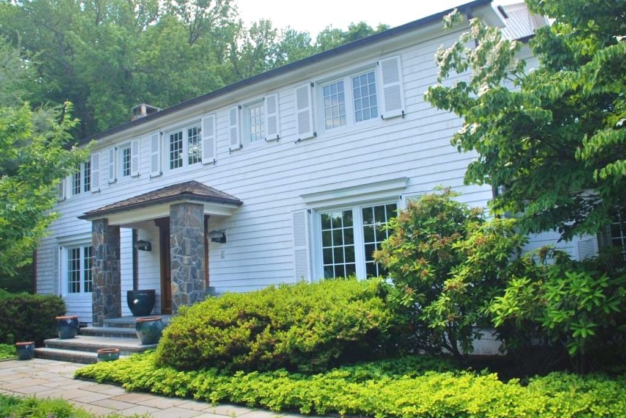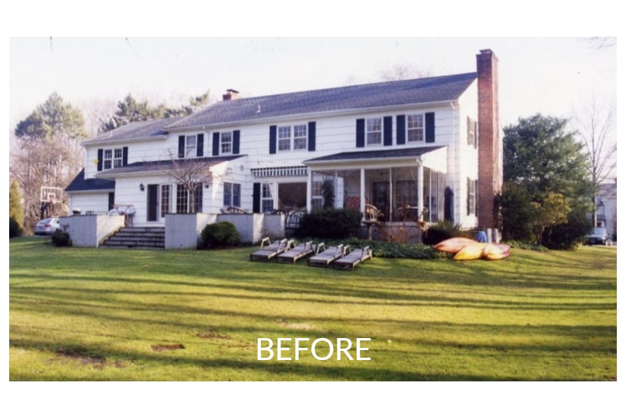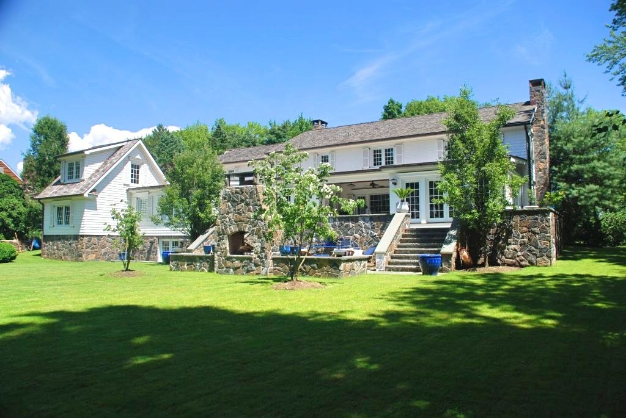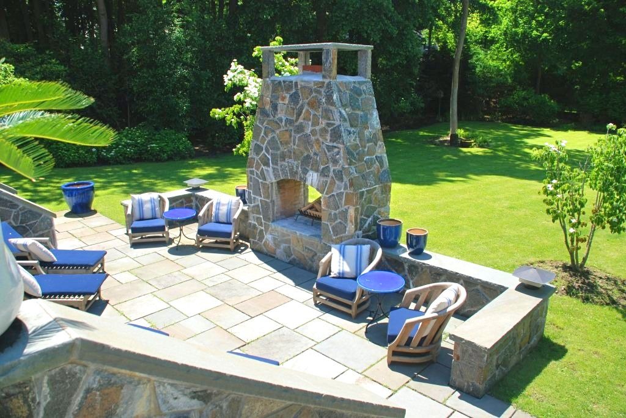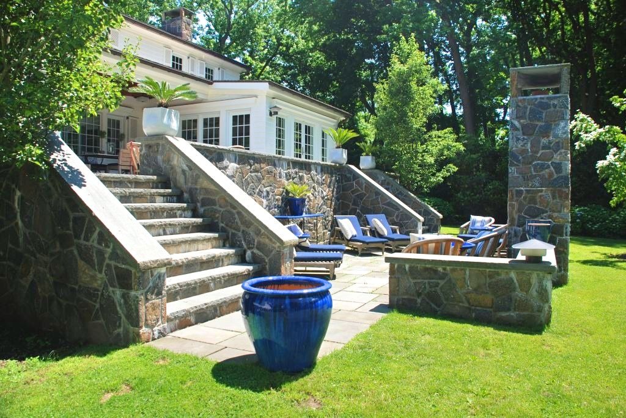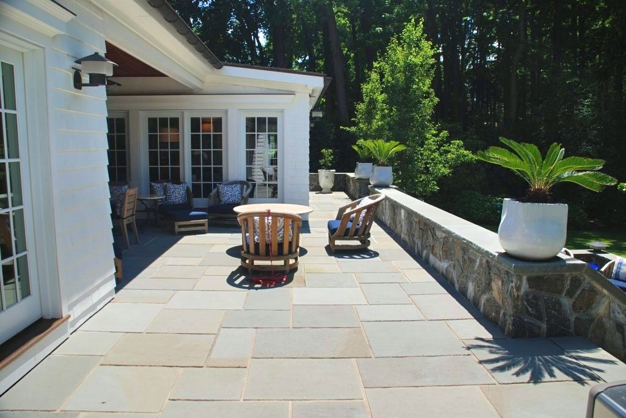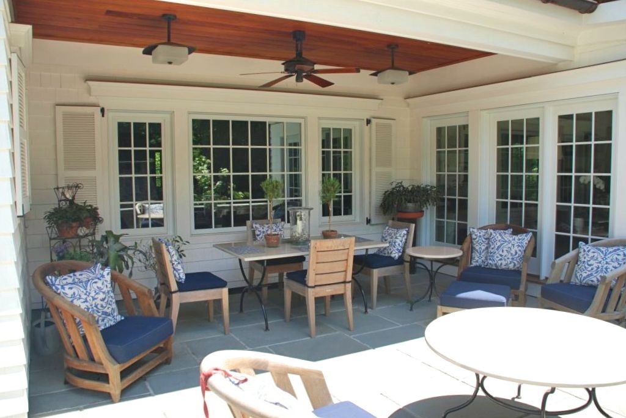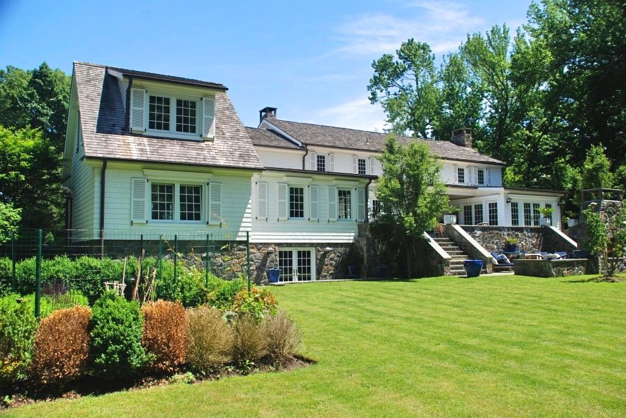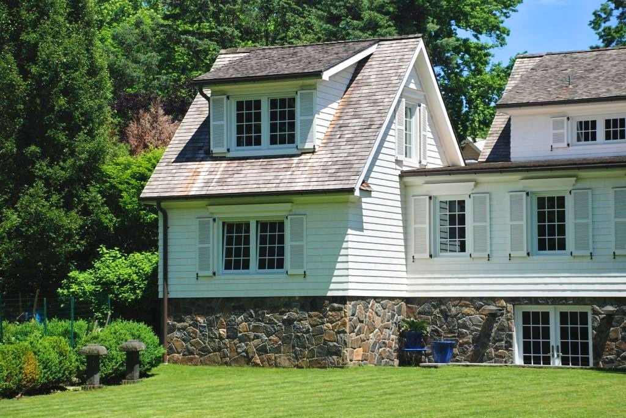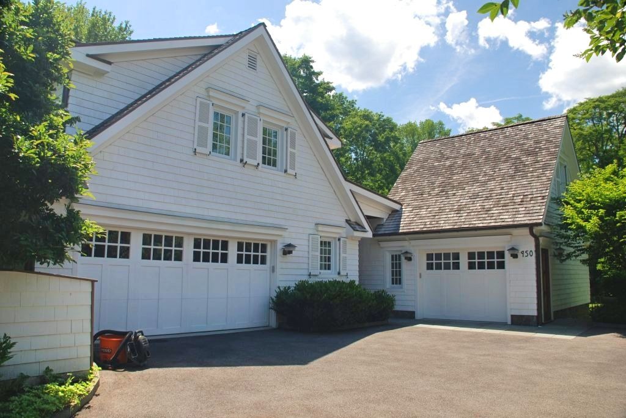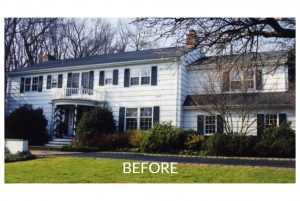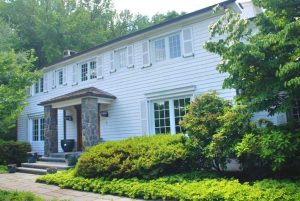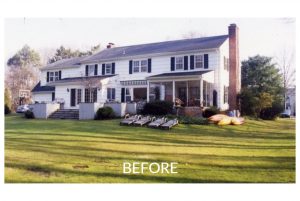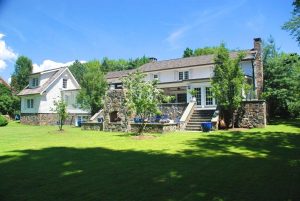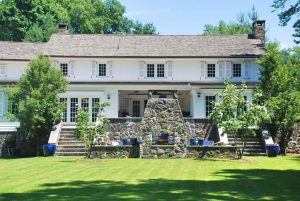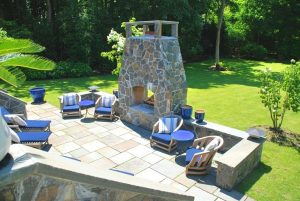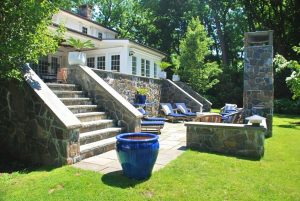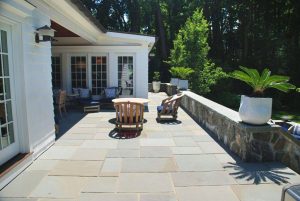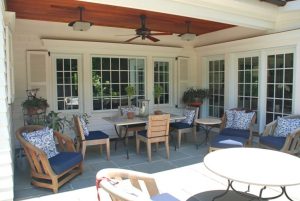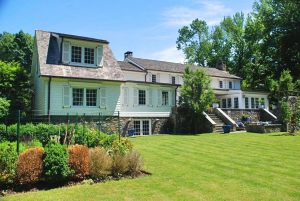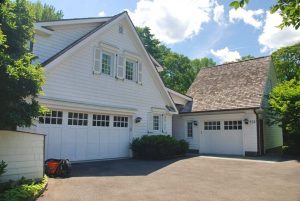Colonial Addition/Remodel, Rye, NY by DeMotte Architects
Project type: Addition/Alteration
Completion date: 2008
Architect: Brad DeMotte, R.A.
Rye NY Home Remodel
The existing house was a dated center hall colonial built in the ’60′s. The clients bought the house with the intention of adding on & remodeling, which resulted in a complete transformation of the house both inside & out.
A garage was added onto the right side of the house with a studio above, along with a family room and mud room addition. The existing screened porch was also converted to a sun room.
The rear terrace was enlarged, with a lower grade-level terrace being added which included an outdoor fireplace. The semicircular covered entry at the front door was removed and replaced with a cedar shingled hip roof supported by stone columns.
All of the windows, siding, roofing & gutters were removed & replaced with much higher quality materials. While double hung windows would have been the “normal” choice for a colonial house, the homeowners chose to use Marvin “tilt & turn” European style casement windows with unique hardware that allows them to tilt inwards from the top. Cedar shingle siding & roofing was used, along with copper gutters, wood shutters & extensive use of stone veneer.
The end result is a simple, clean look with a limited palette of color & materials.
Custom Homes & Remodels in Rye NY and Beyond
Click here to contact DeMotte Architects for your project in NY or CT.
