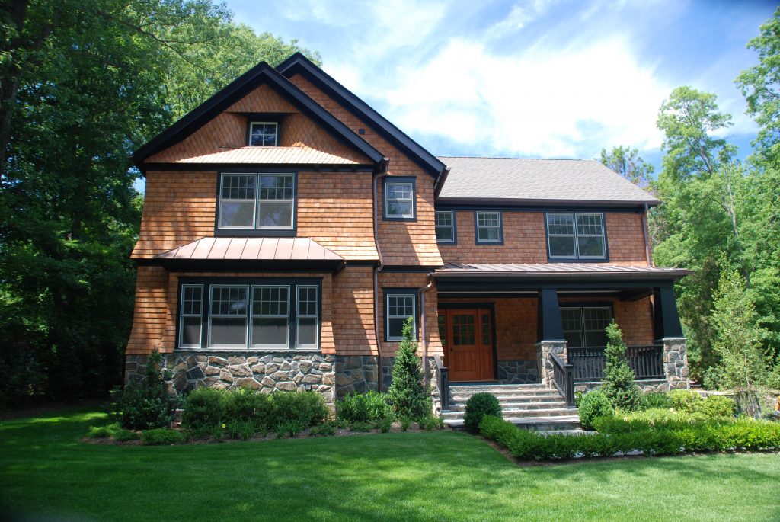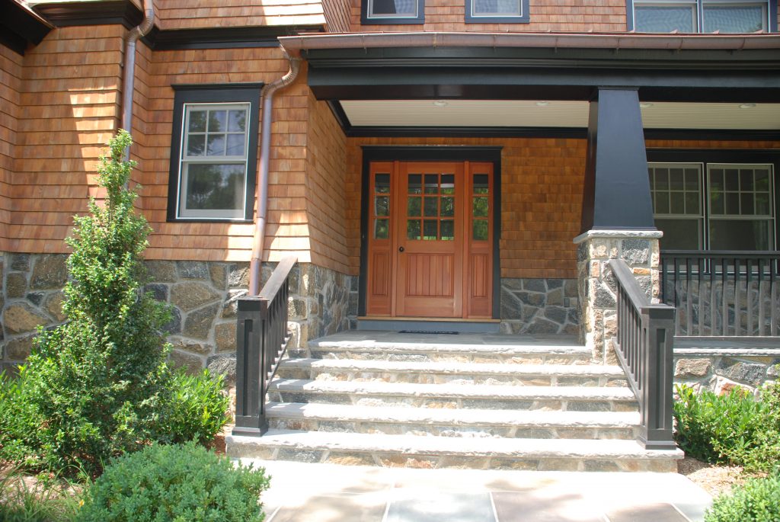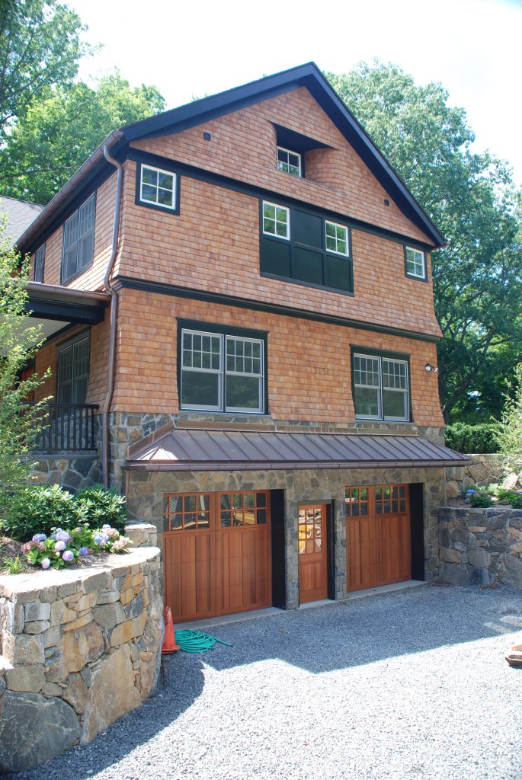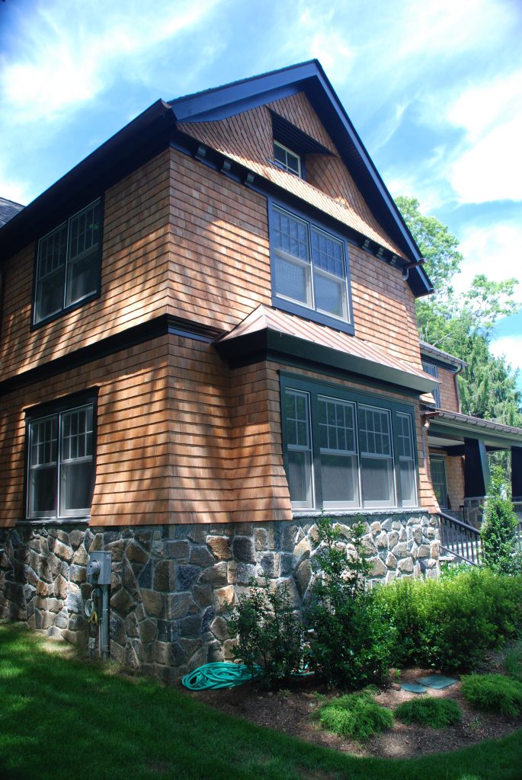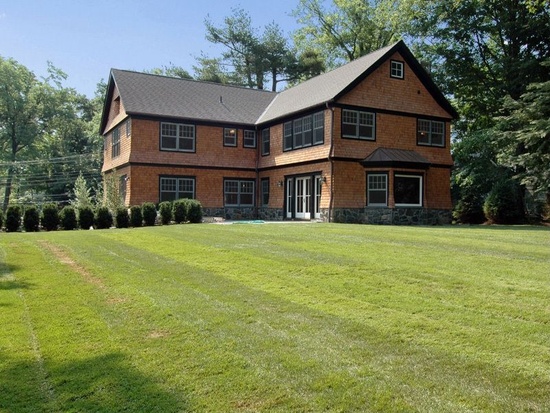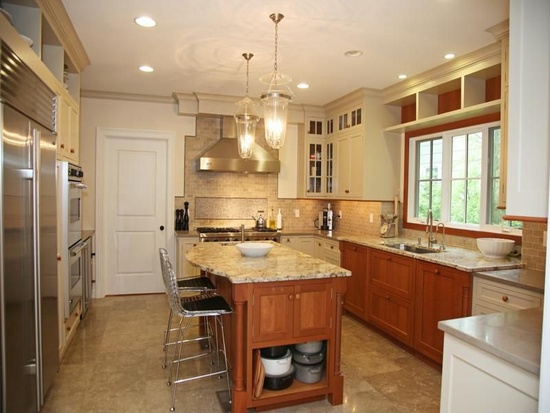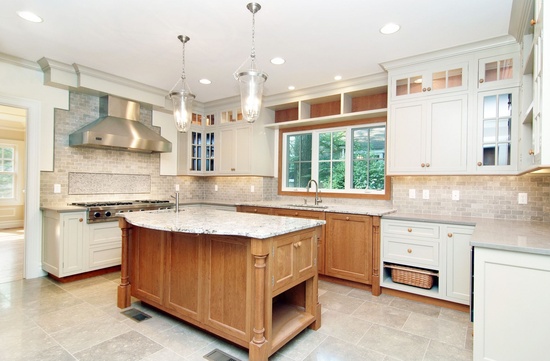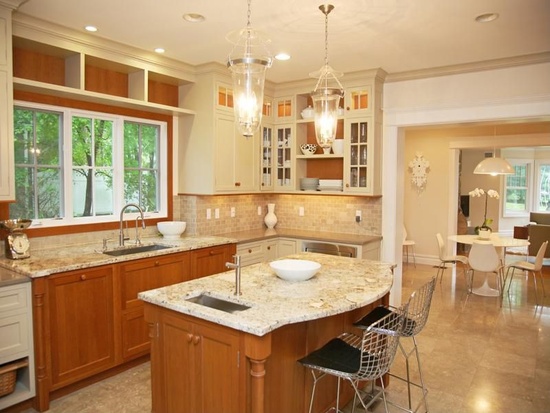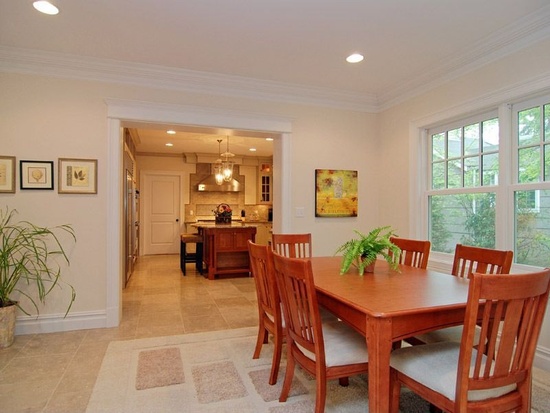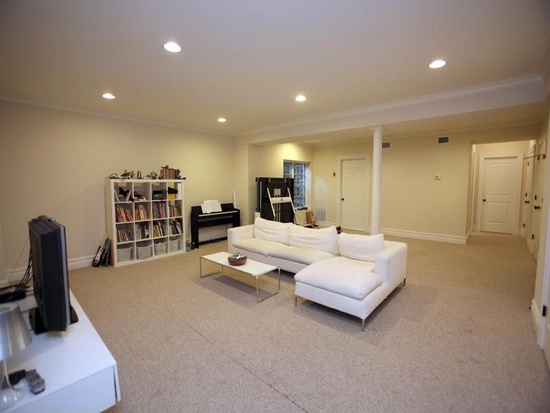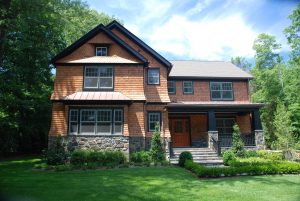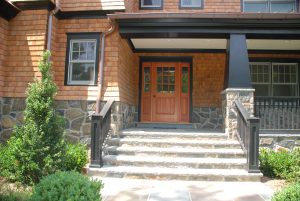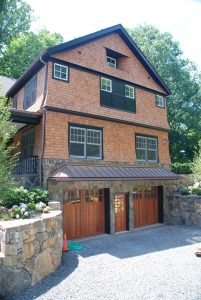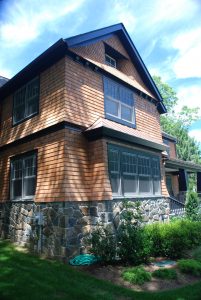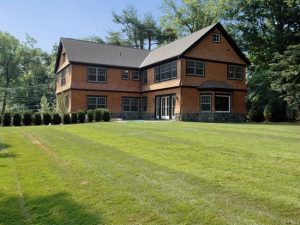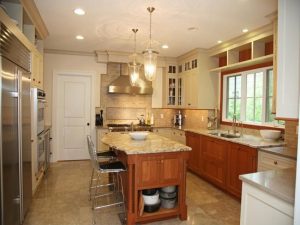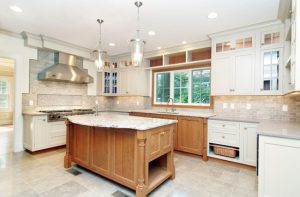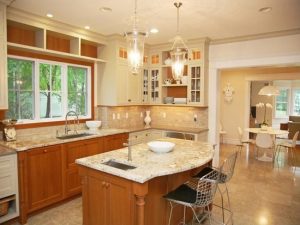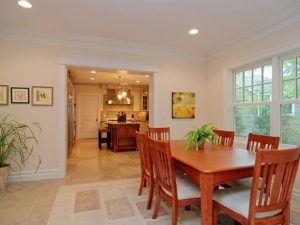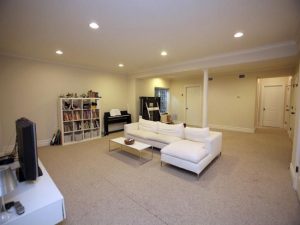Shingle Style Home #4, Rye, NY
Project type: Spec home
Completion date: 2008
Architect: Brad DeMotte, R.A.
Shingle Style Home Design in Rye NY by DeMotte Architects
This shingle style home in Rye New York, was designed for a developer on a “tear-down” lot in a residential neighborhood. The lot is narrow and deep, so the architect’s design response was to create a “T-shaped” house that was narrow & deep as well. The depth of the house is not apparent from the street, so its size is deceiving… it appears to be much smaller than its 5000 square foot size.
Cedar shingle siding wraps the house and sits above a stone base, with all exterior trim being painted black. A front covered porch was designed with bungalow columns sitting on stone piers, bluestone pavers, and a bead board ceiling. A 2 car garage is tucked underneath the house, with extensive stone retaining walls around the driveway and the front walk.
If you’re planning a shingle style home in Rye NY, or surrounding areas in New York and Connecticut, let’s connect.
Click to read our testimonials on Houzz, featuring projects in Rye NY, and NY & CT.
