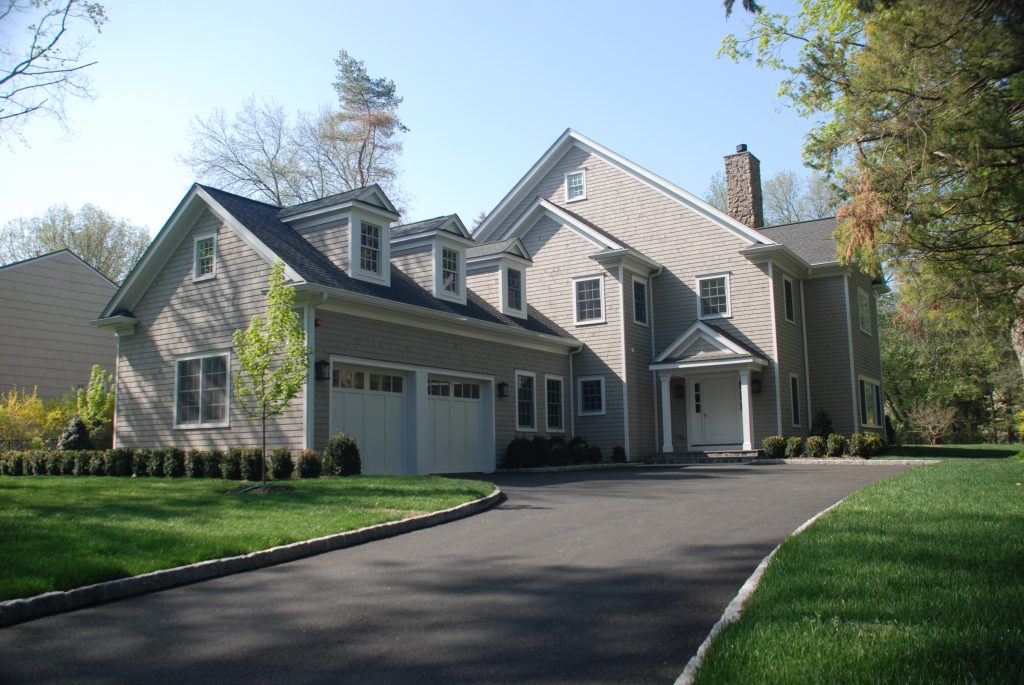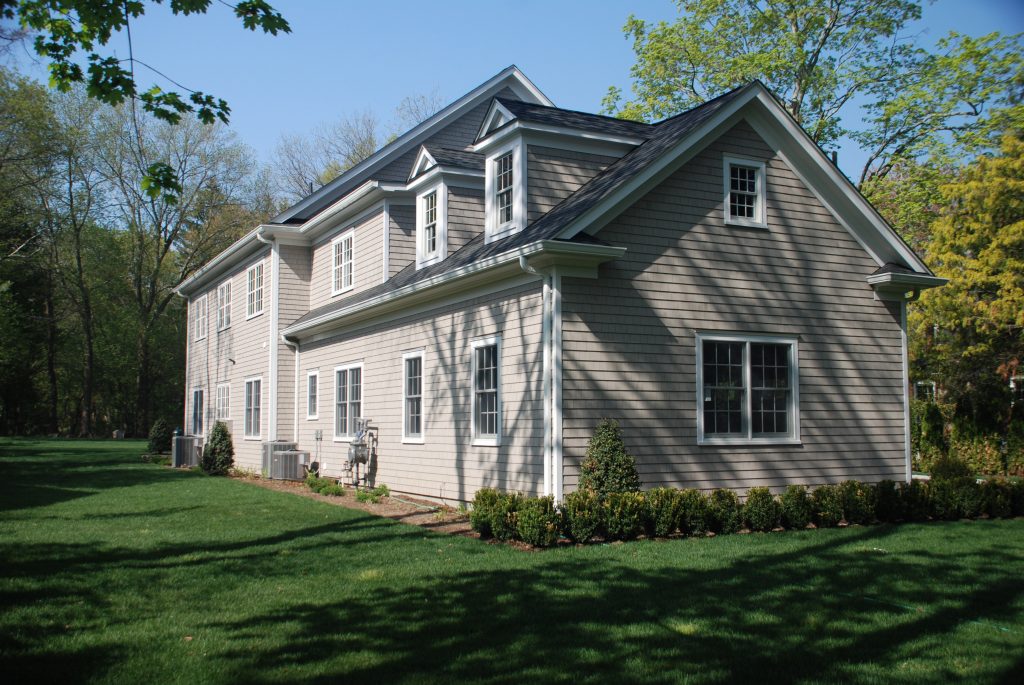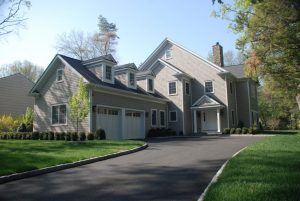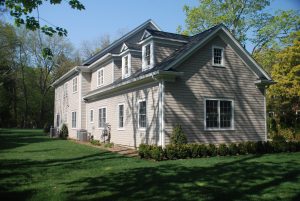



Spec house, Rye Brook, NY
Project location: Rye Brook, N.Y.
Project type: Custom home
Completion date: 2016
Architect: Brad DeMotte, R.A.
Project type: Custom home
Completion date: 2016
Architect: Brad DeMotte, R.A.
This is a 3600 SF spec house on a 1/2 acre lot in Rye Brook designed for a builder I’ve done numerous houses with. The main body of the house has 2 front facing gables with a covered porch extending across the front. To the right is a 2 car garage, connected to the house by a mud room.
Exterior materials consist of fiber cement shingles, asphalt shingle roofing, PVC trim, synthetic decking & a composite PVC railing system for both the front porch & rear deck.