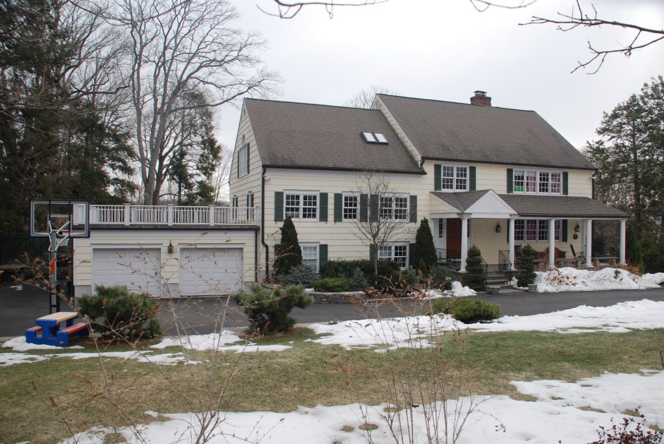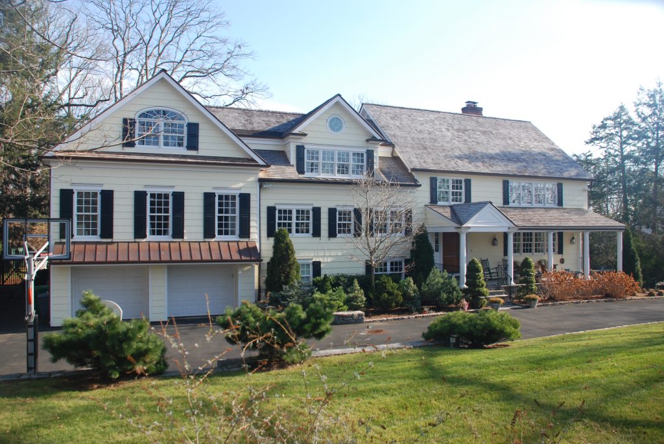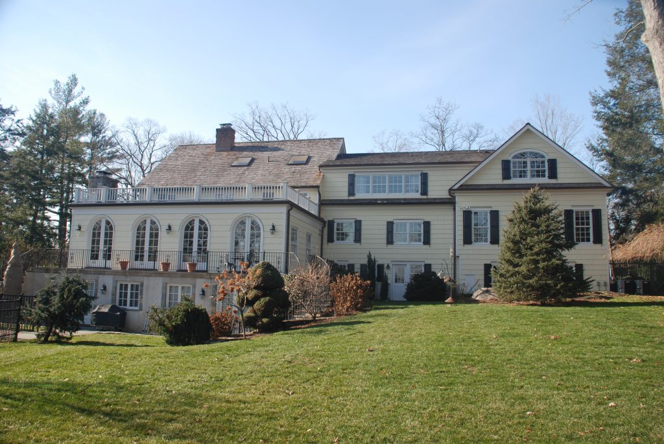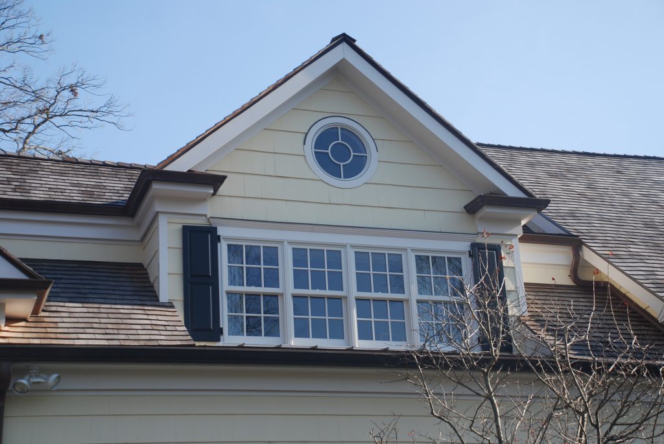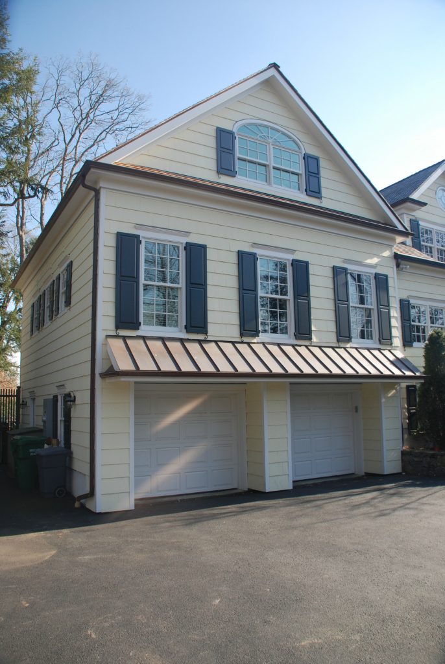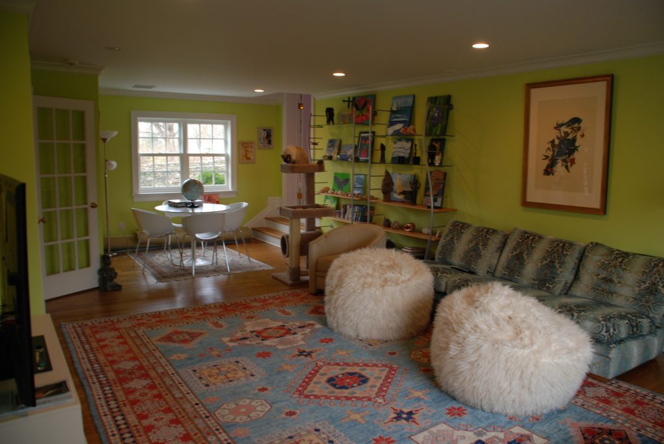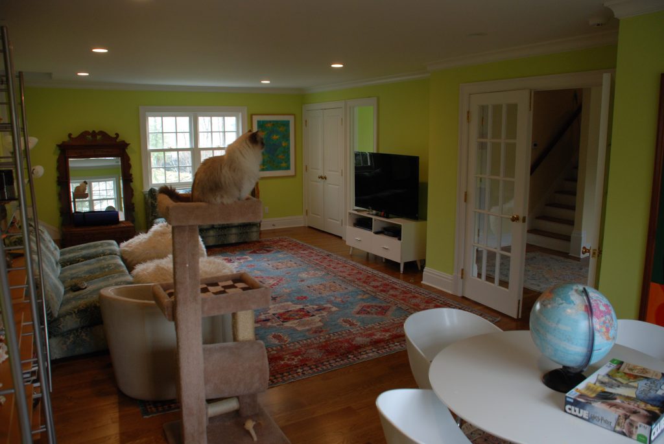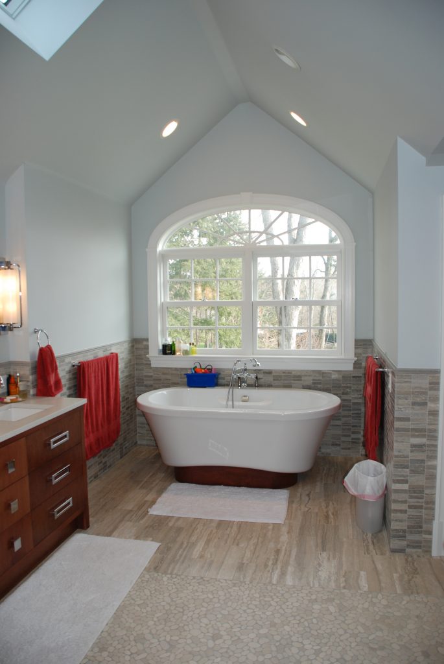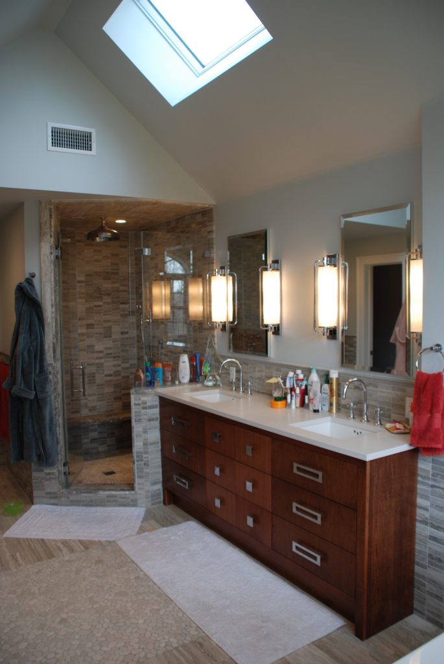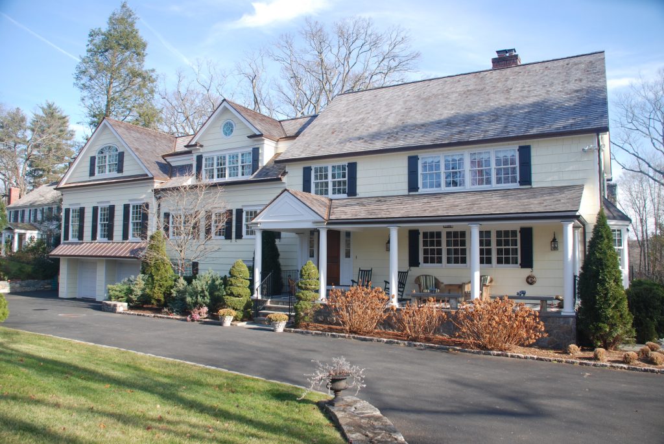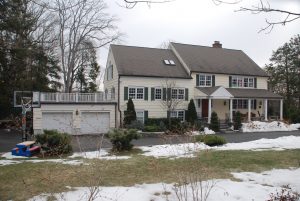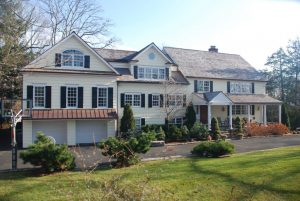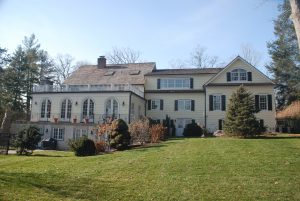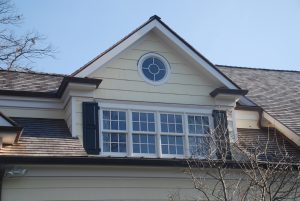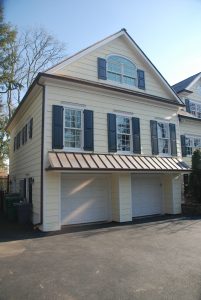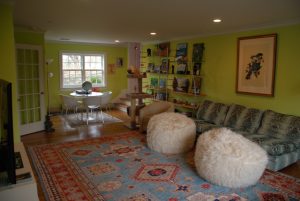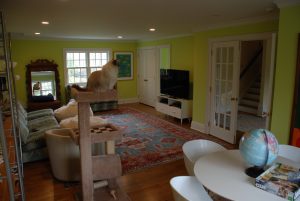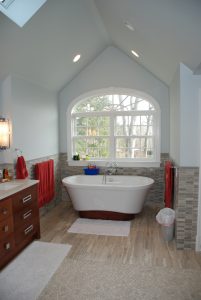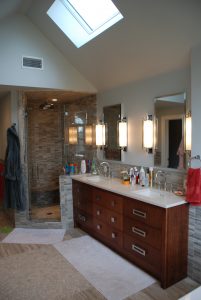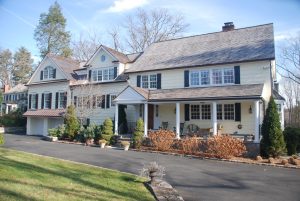Split Level Addition/Alteration, Greenwich, CT by DeMotte Architects
Project type: Addition/Alteration
Completion date: 2012
Architect: Brad DeMotte, R.A.
The existing house was a side-to-side split level colonial built in the 1950’s, which had been added onto & remodeled numerous times. With 4 young children, their bedrooms were inadequate as was the master bedroom suite which was small, lacked closet space & had a dated bathroom.
The solution was to build an addition above the flat-roofed garage on the left side of the house, and remodel both of the upper floors of the center section of the house. The middle level consisted of a common area, 2 bedrooms & a shared bathrooms for their 2 oldest daughters, while the upper level consisted of the master bedroom suite (bedroom, bathroom, closets & a study).
The asphalt shingle roof was replaced with cedar shingles, while all other materials were matched to insure the proposed addition blended in seamlessly with the existing house.
View other home projects in Greenwich CT by DeMotte Architects: demottearchitects.com/projects/.
Read our reviews on Houzz: https://www.houzz.com/pro/braddemotte/demotte-architects.
