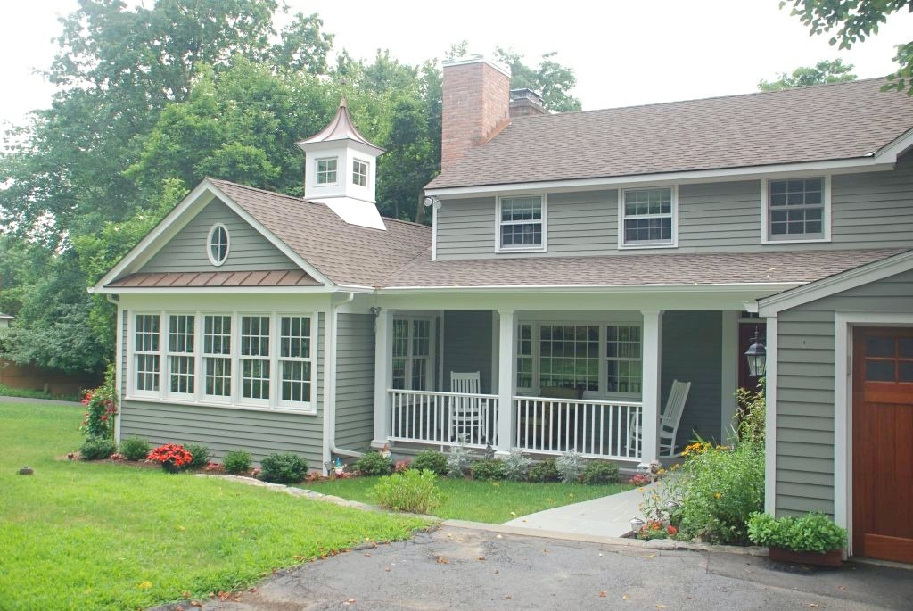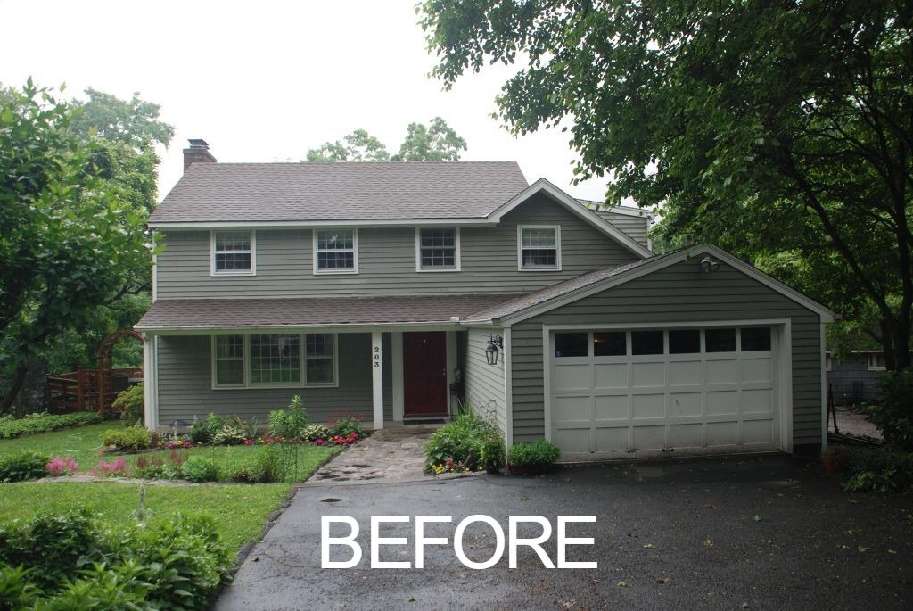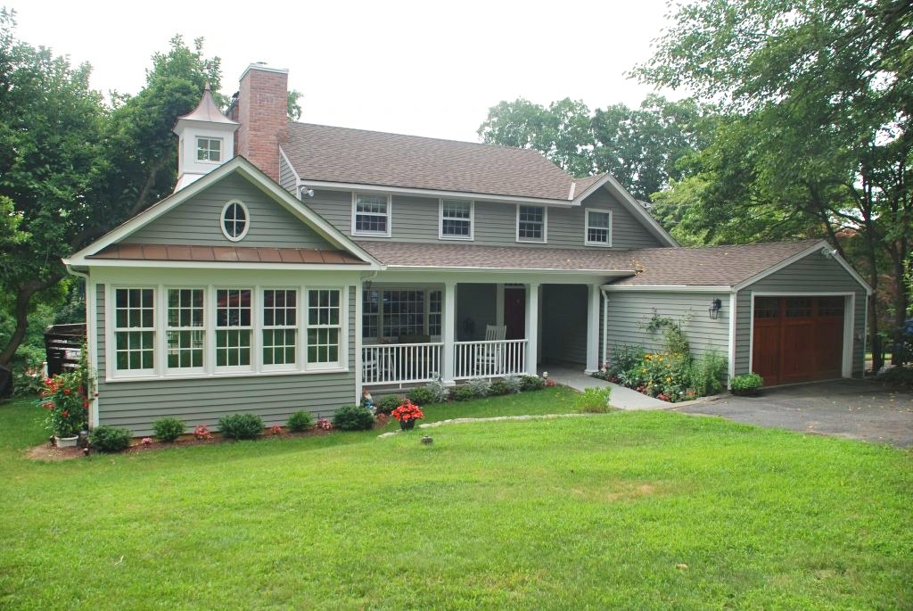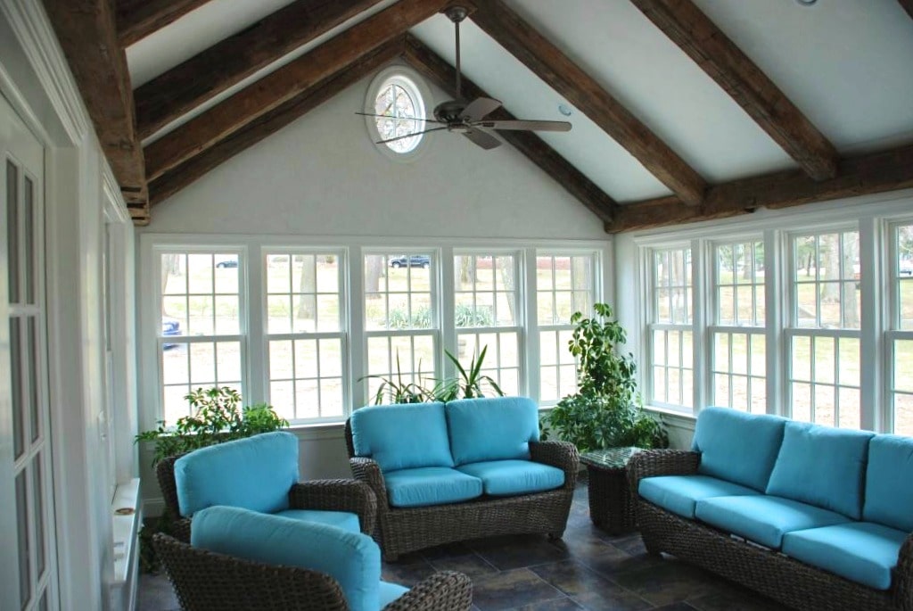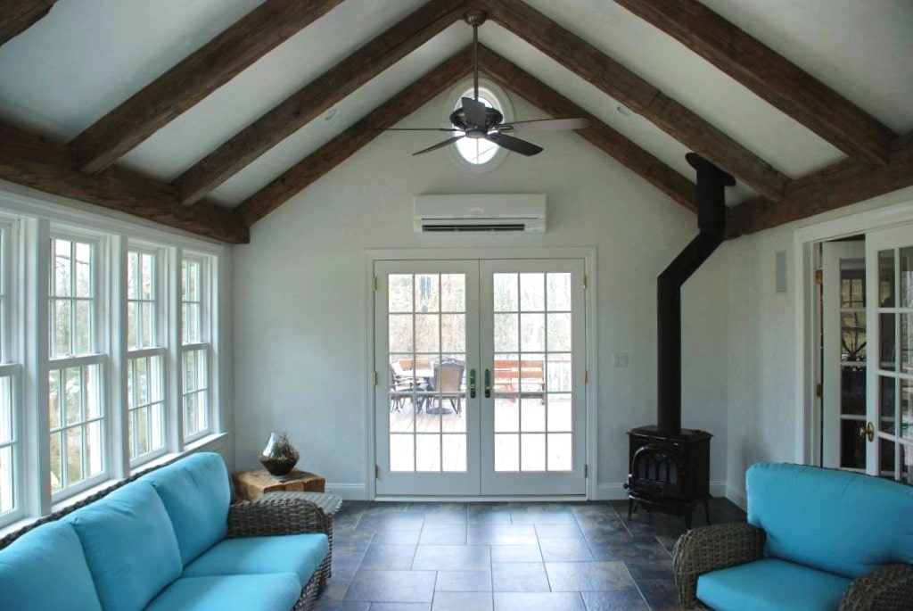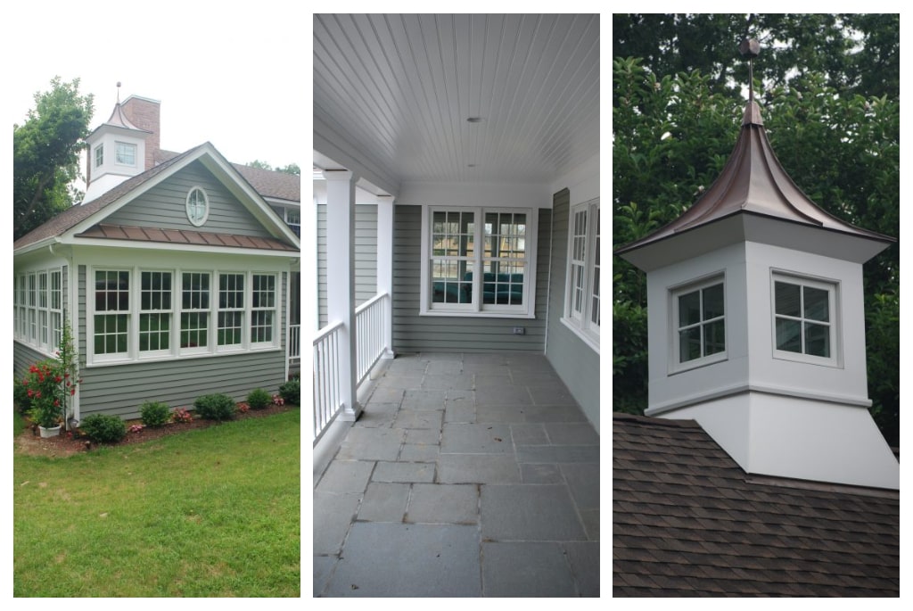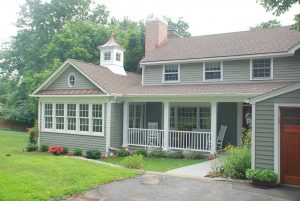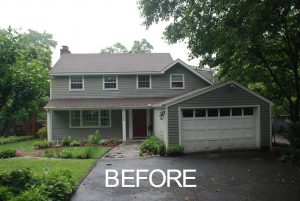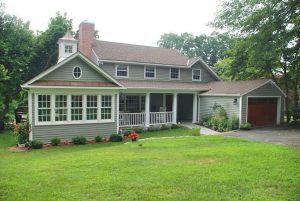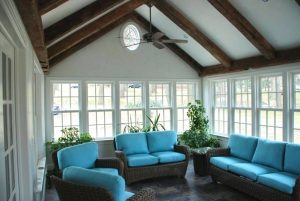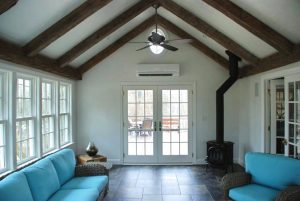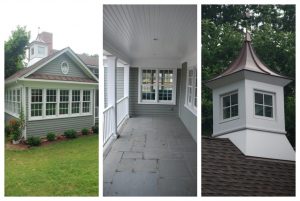Sun Room Addition, Darien, CT by DeMotte Architects
Project location: Darien, CT
Project type: Addition/Alteration
Completion date: 2012
Architect: Brad DeMotte, R.A.
Project type: Addition/Alteration
Completion date: 2012
Architect: Brad DeMotte, R.A.
Darien CT Home Addition by DeMotte Architects
This project consisted of a 1 story sun room addition designed to match & complement the existing house, being sited to maximize views of the yard. The interior has a cathedral ceiling with timber beams, with the walls being finished with Venetian plaster.
The space is easily heated with a wood stove, while a wall mounted mini-split HVAC unit provides supplemental heat when needed (along with air conditioning).
The front porch was also remodeled by installing nicer columns, a bead board ceiling, & a railing.
Darien CT Additions, Remodels, & New Builds by DeMotte Architects
Contact us for your project in CT and NY: click here.
View our reviews & projects on Houzz: click here.
