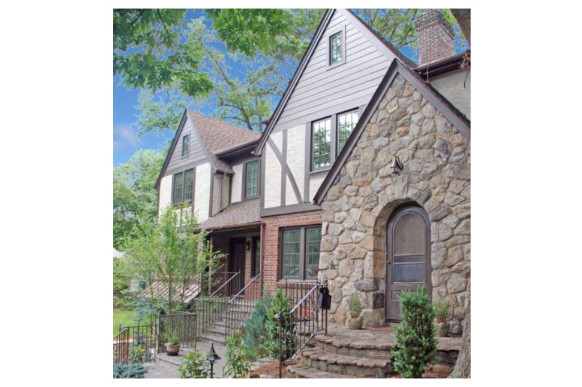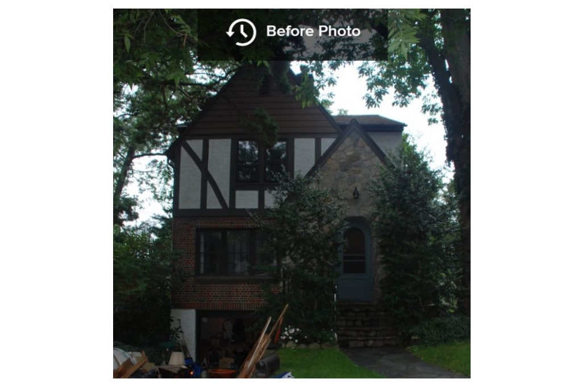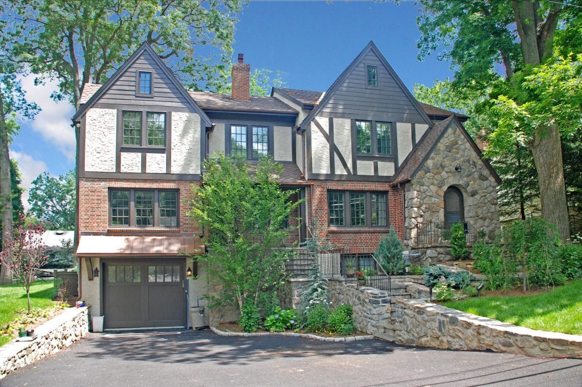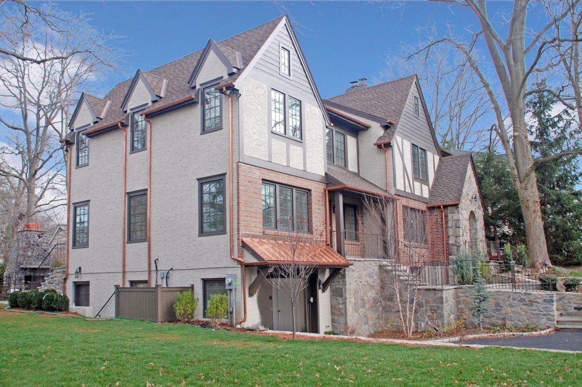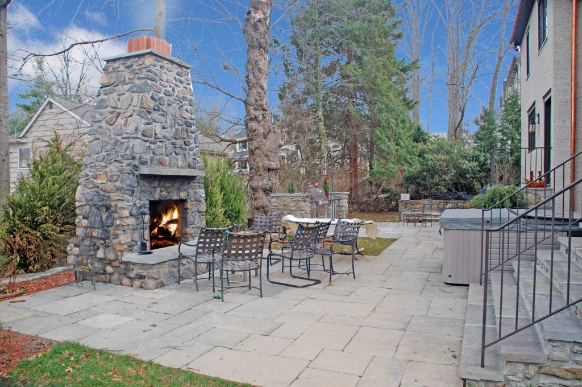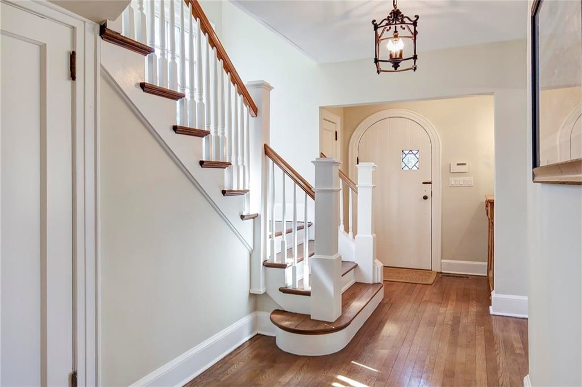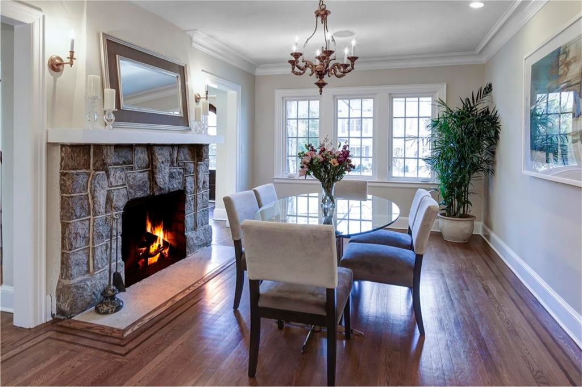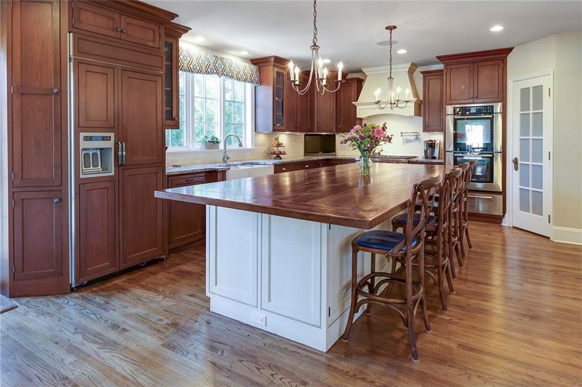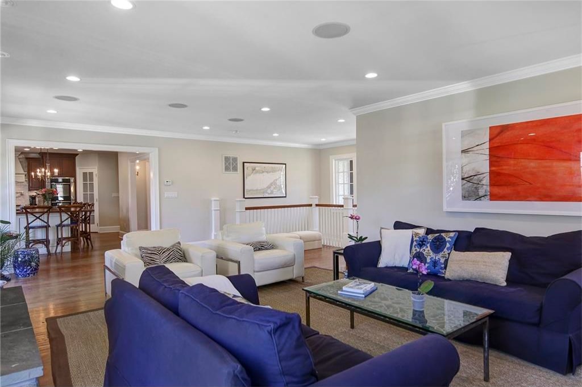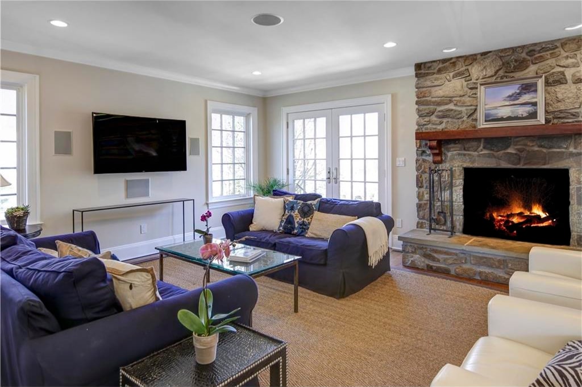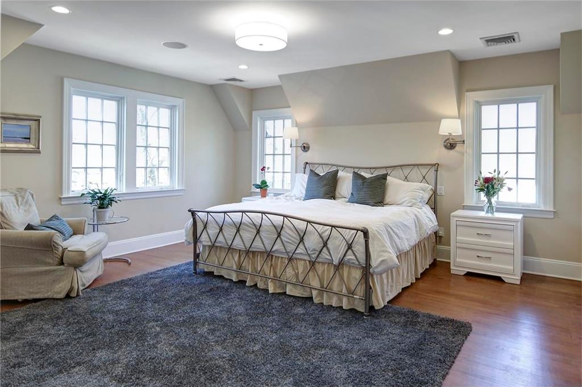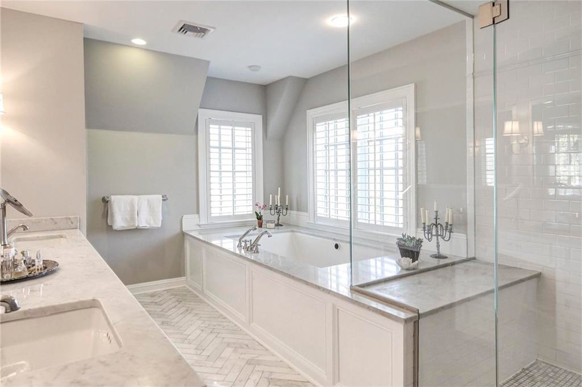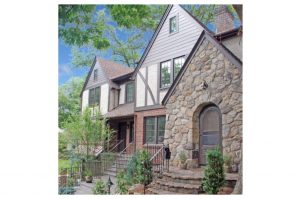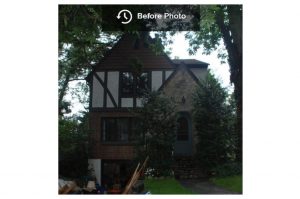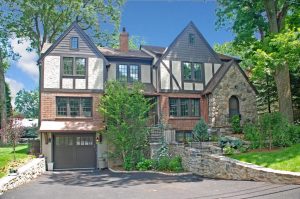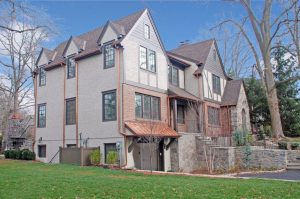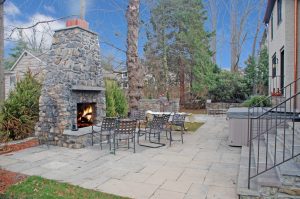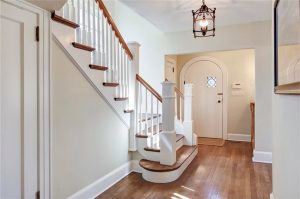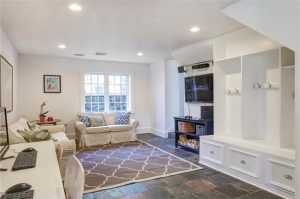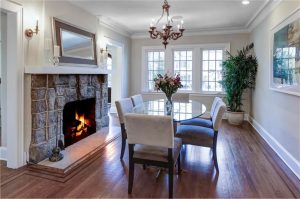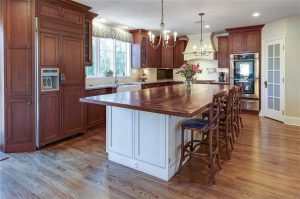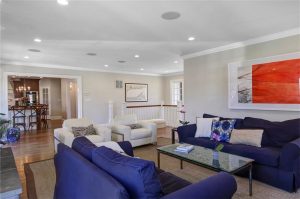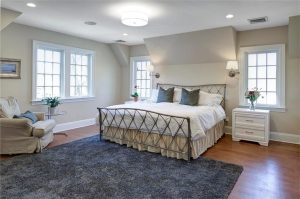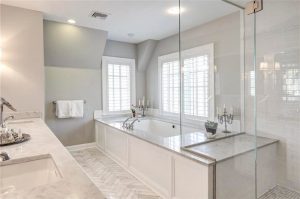Tudor Addition/Alteration, Rye, NY by DeMotte Architects
Project type: Addition/Alteration
Completion date: 2010
Architect: Brad DeMotte, R.A.
Rye NY Tudor Home Addition by DeMotte Architects
The project’s goal – to create an addition that doubles the size of the house while honoring the Tudor style built in the 1920′s. In turn creating an addition in scale with the house and a look of always being there.
The small existing house was roughly 1500 SF and inadequate for a family with 3 small children. Most of the existing spaces were gutted during the remodel, and the spaces were reconfigured.
The addition created a large family room and an office on the first floor. The existing living room converted to a dining room. A large kitchen was designed within the rear half of the existing house, and the second floor of the addition consists of a master bedroom suite. The existing bedrooms were slightly altered and remodeled.
Tudor Home Design for New York & Connecticut
Click here to schedule your home design consultation with DeMotte Architects.
Read our reviews on Houzz: Click here.
