Under Construction: CT & NY Residential Projects
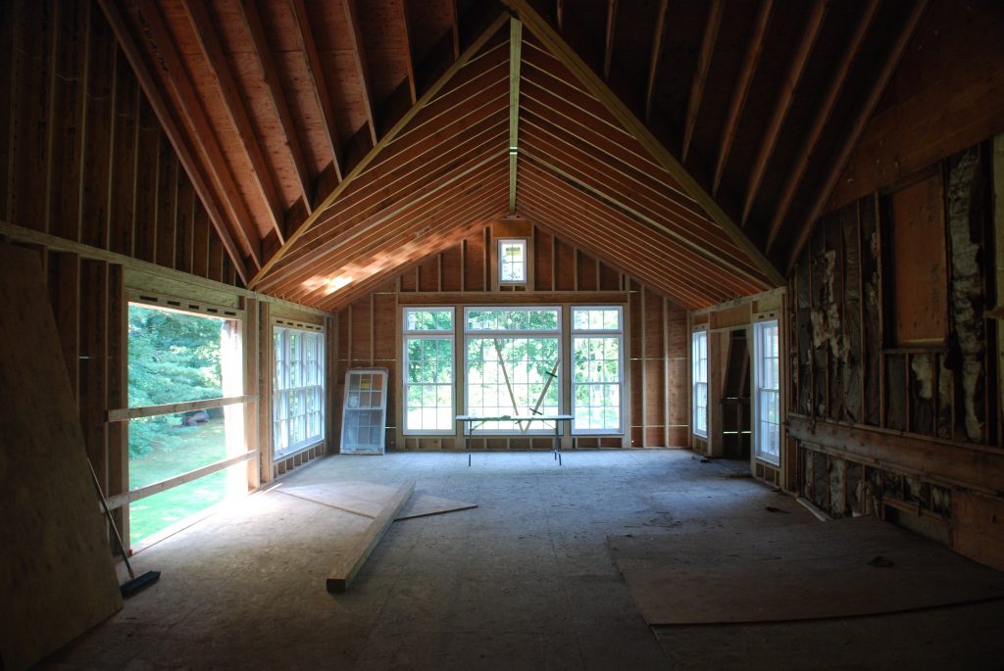
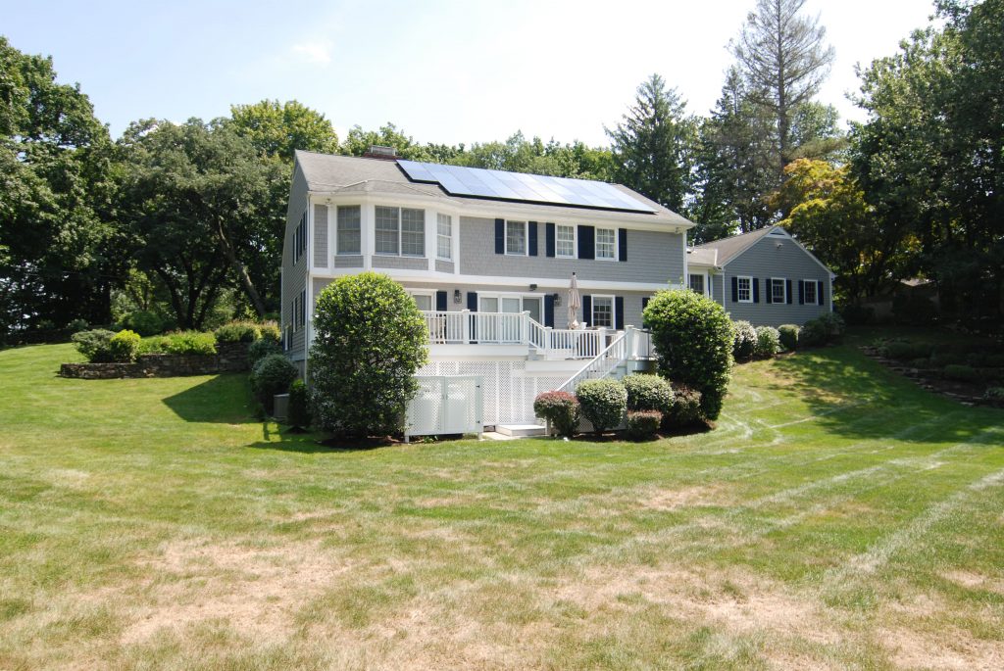
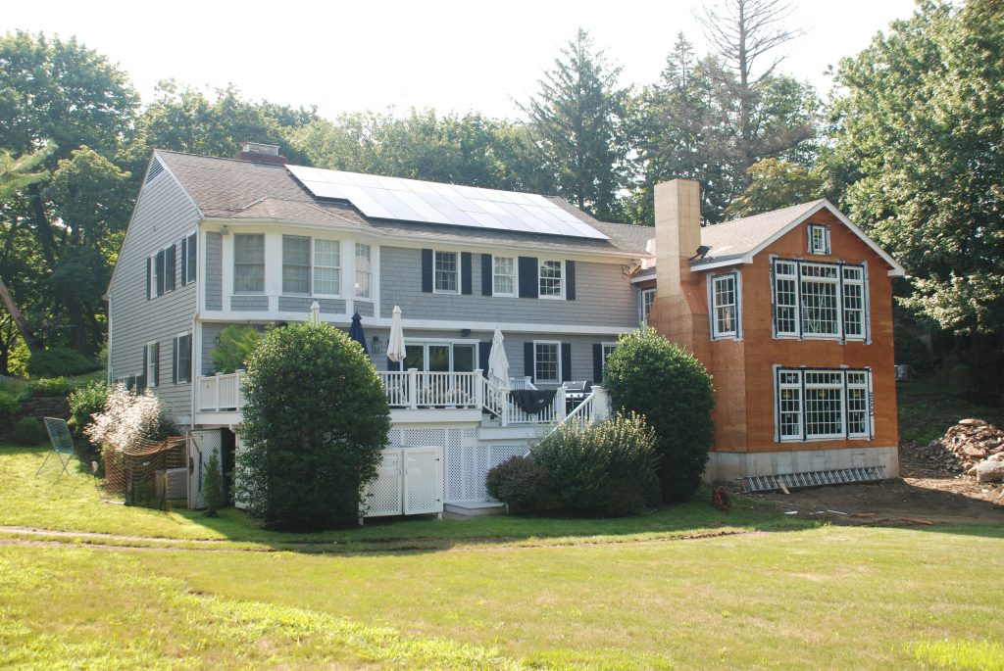
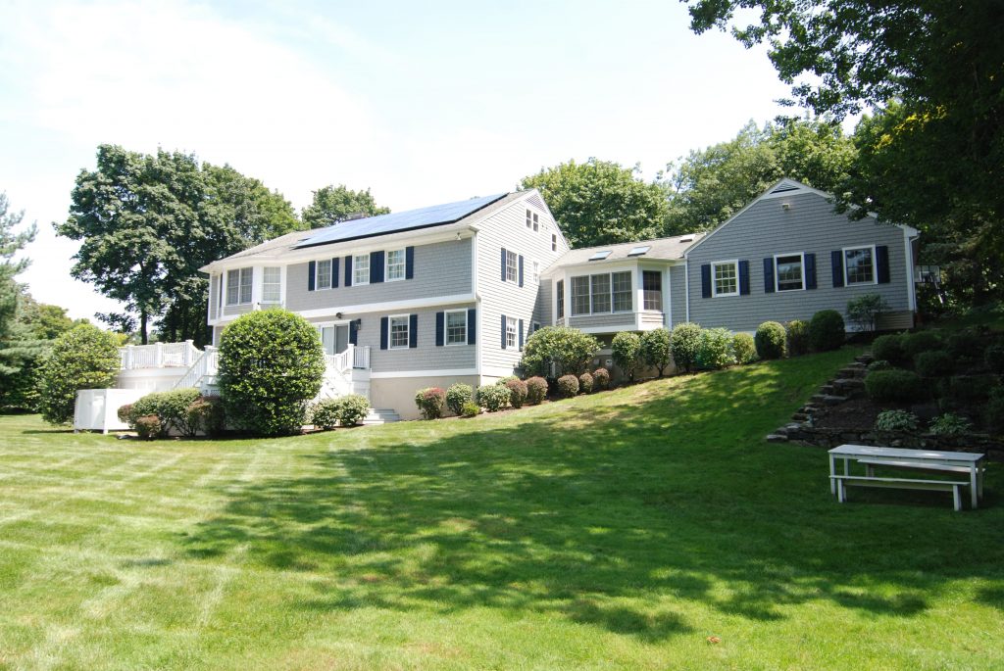
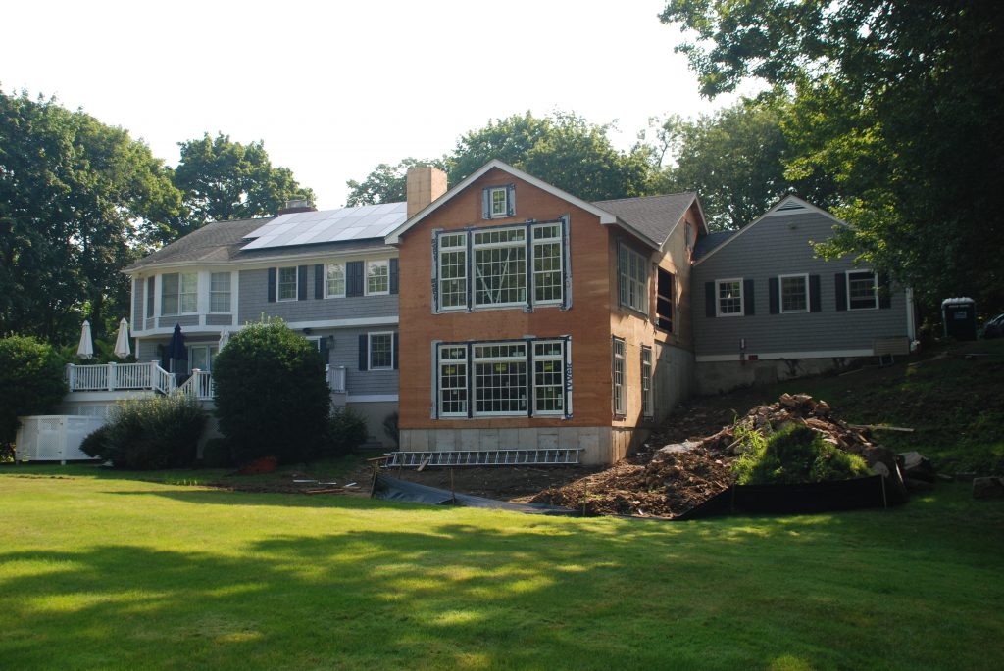
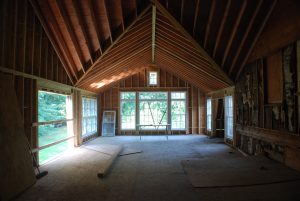
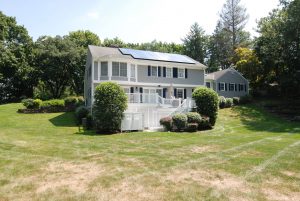
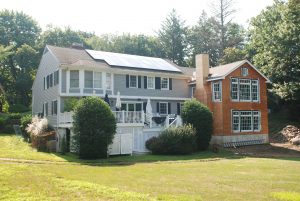
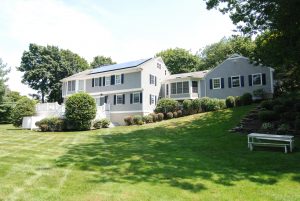

Home Addition, Rye NY
Project type: Addition
Completion date: 2019
Architect: Brad DeMotte, R.A.
This is an addition to a house in Rye, New York: kitchen / family room / mud room addition, along with some other interior remodeling.
Builder: Alpine Construction
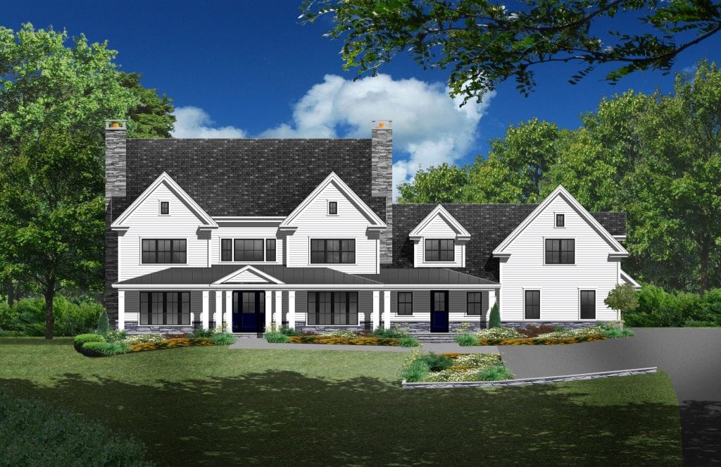
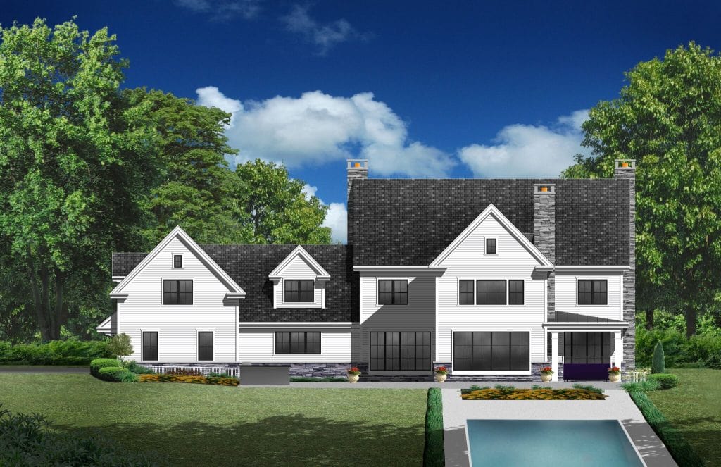
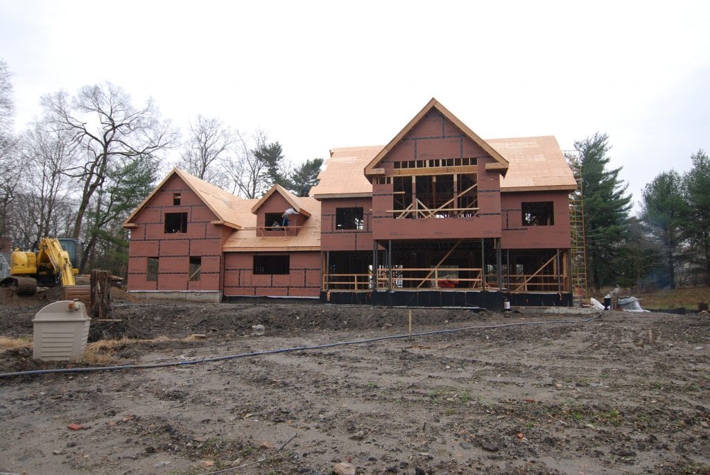
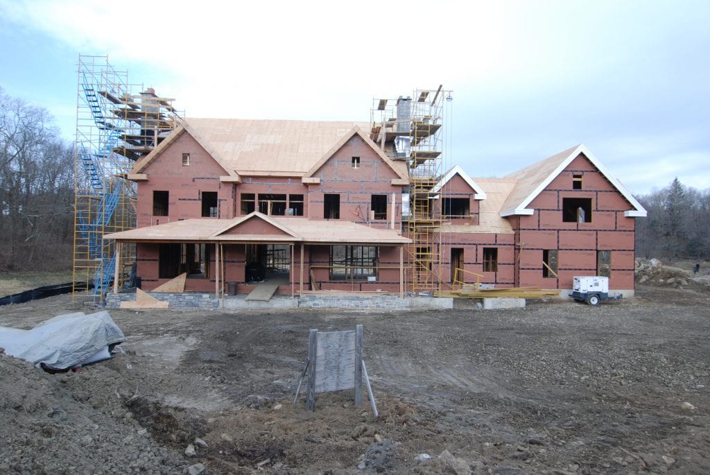
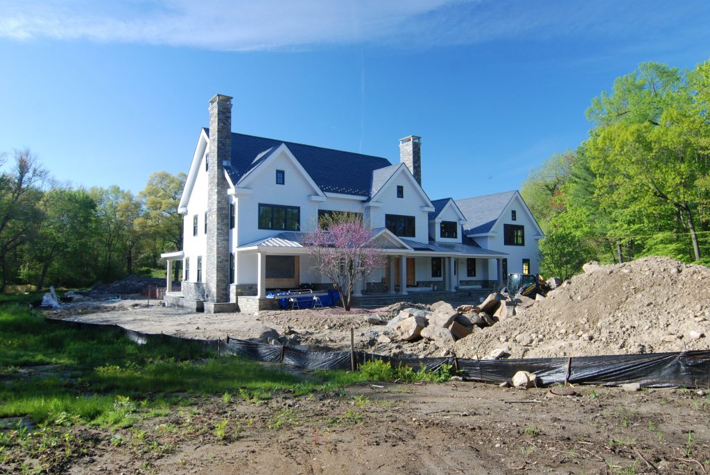
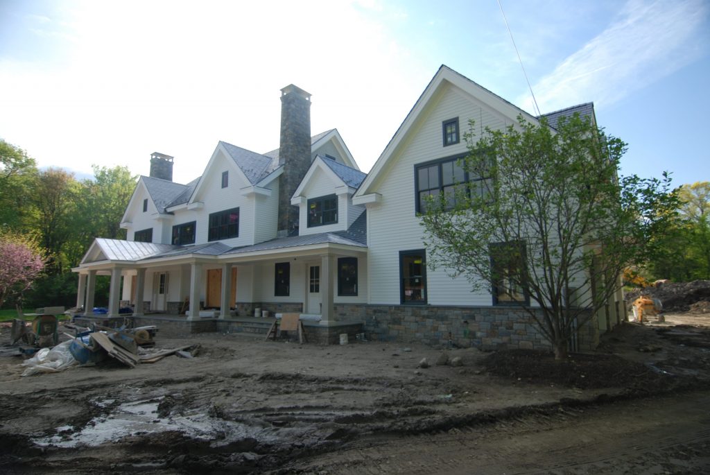
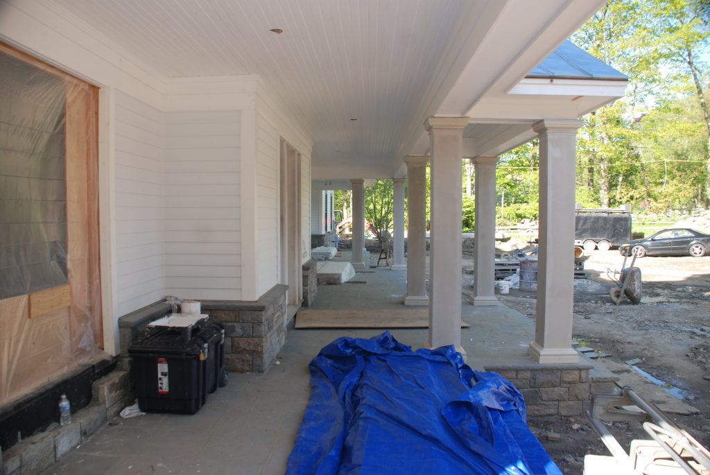
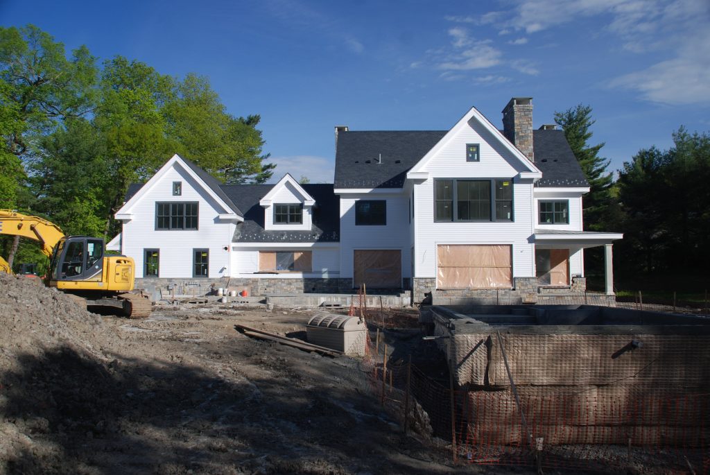
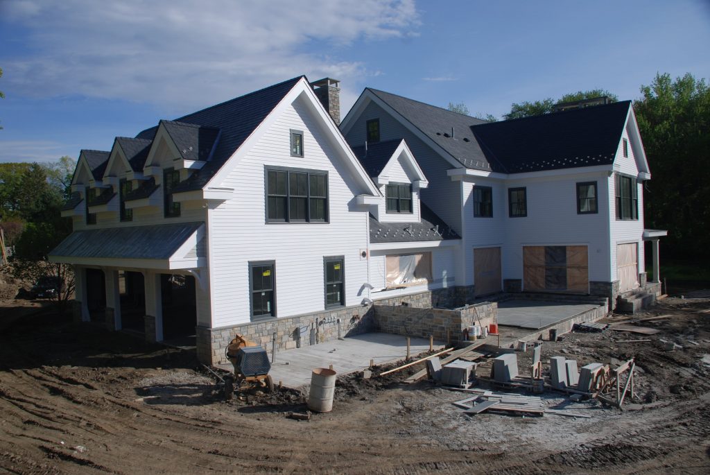
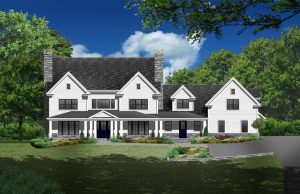
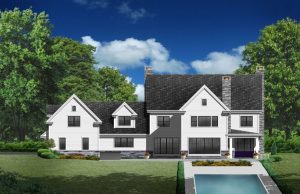
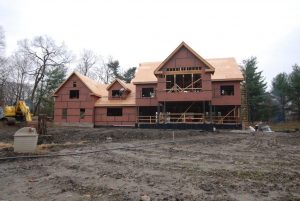
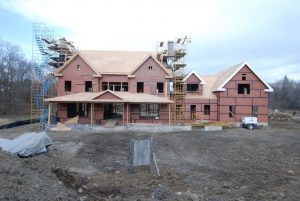
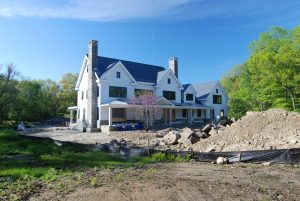
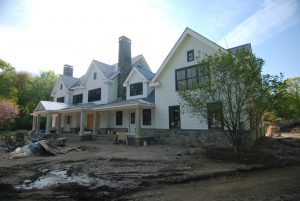
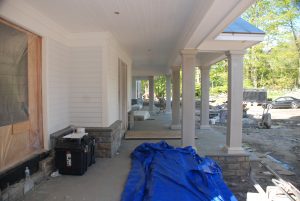
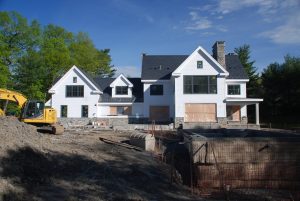
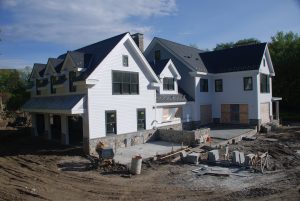
Modern Farmhouse, Greenwich, CT
Project type: Custom Home
Floor area: 7000 SF
Completion date: 2019
Architect: Brad DeMotte, R.A.
A 7000 SF modern farmhouse on 5.3 acres in Greenwich, CT.

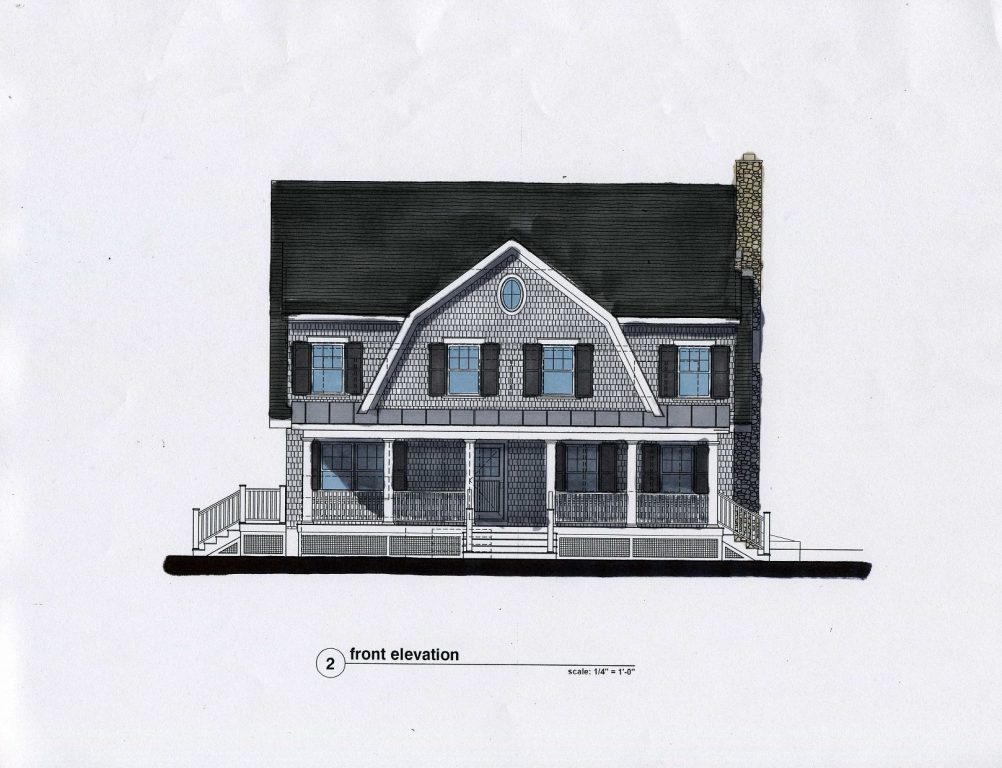
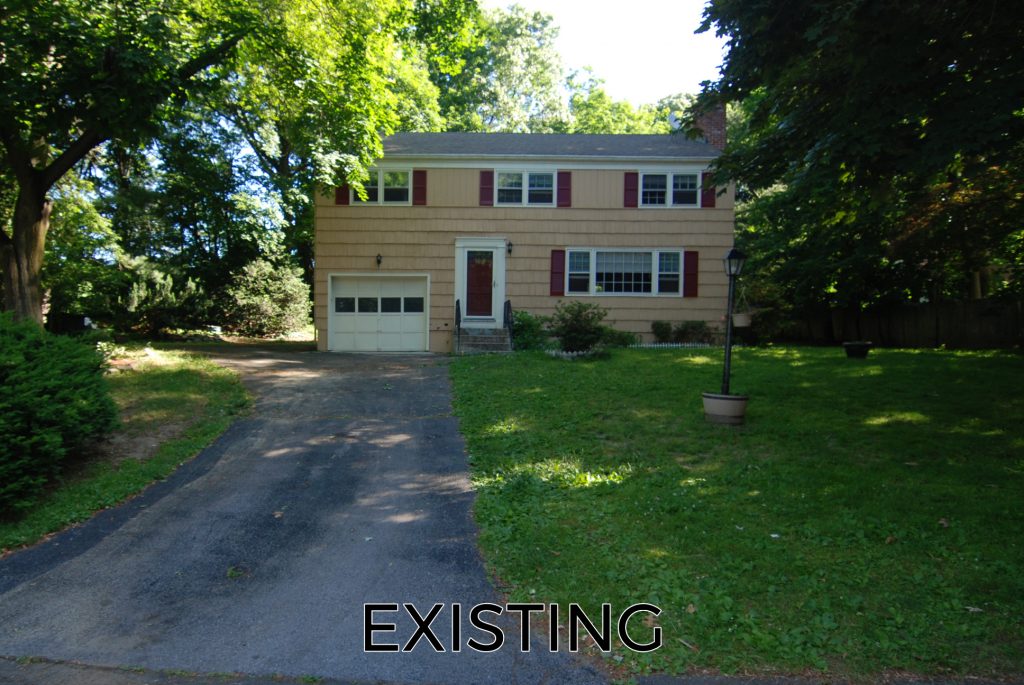
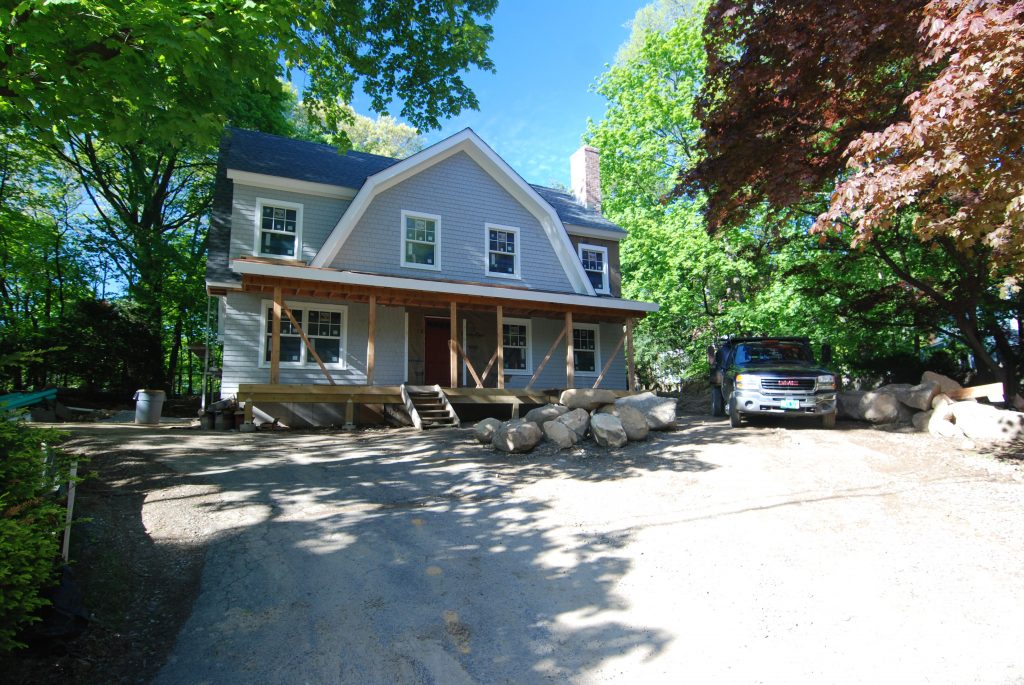
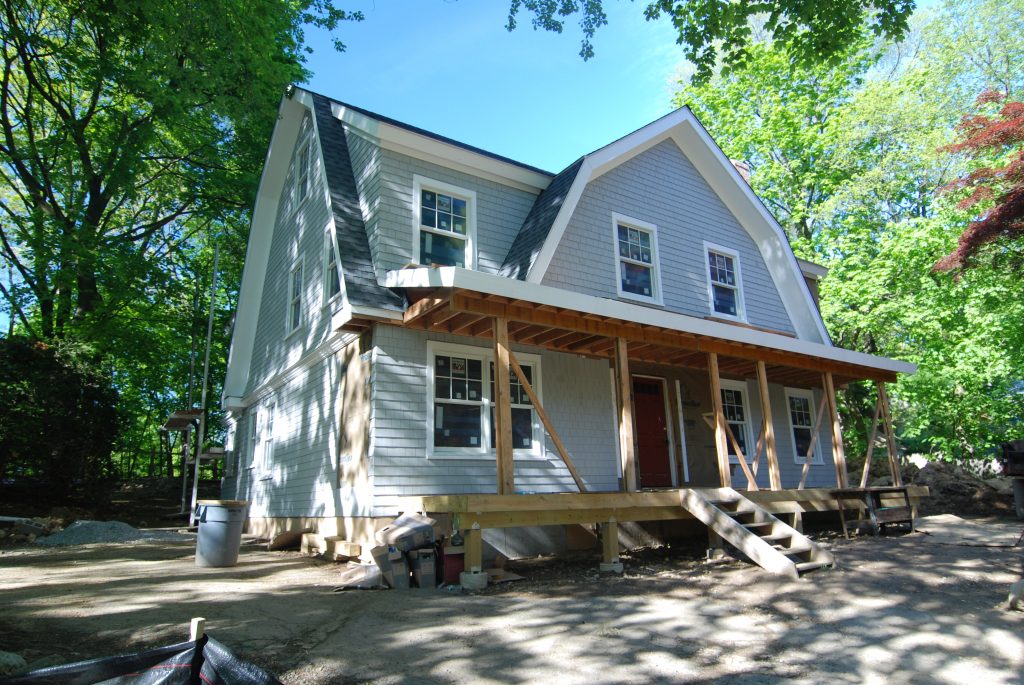
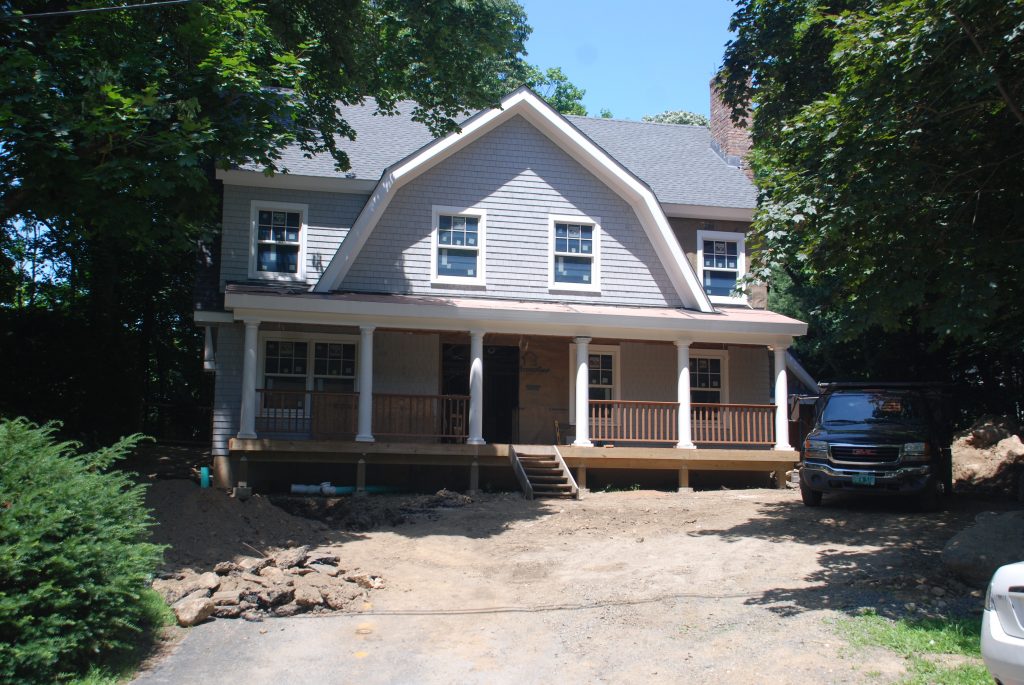
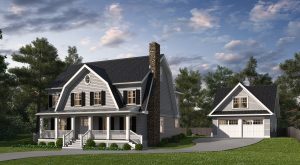
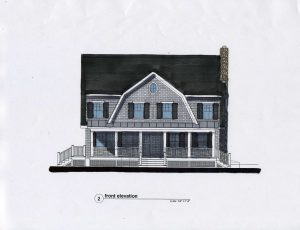
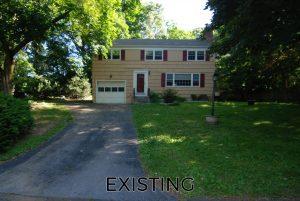
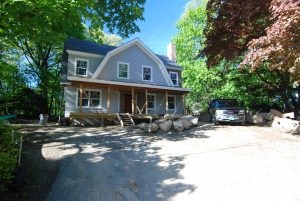
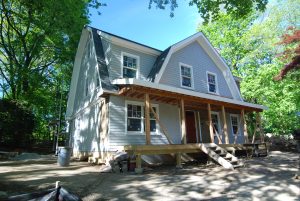
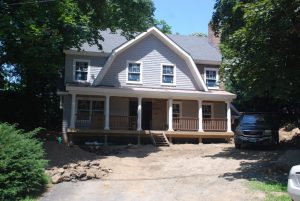
Addition/Remodel Riverside, CT
Project type: Addition/alteration
Floor area: 1800 SF (existing) 2700 SF (once complete)
Completion date: 2019
Architect: Brad DeMotte, R.A.
This project is a 2 story Colonial built in 1964 which is dated both inside & out, in desperate need of some TLC. While it is a candidate for a tear down, the developer & I chose to keep the existing structure, gut & remodel the interior & create additions to the front & rear. The house is designed as a shingle style house, with a classic gambrel roof & a front porch. Materials consist of cedar shingle siding, fiberglass shingles & lead coated standing seam roofing.
A detached 2 car garage was designed to complement the house, with both being constructed simultaneously.
Builder: The Pratley Company
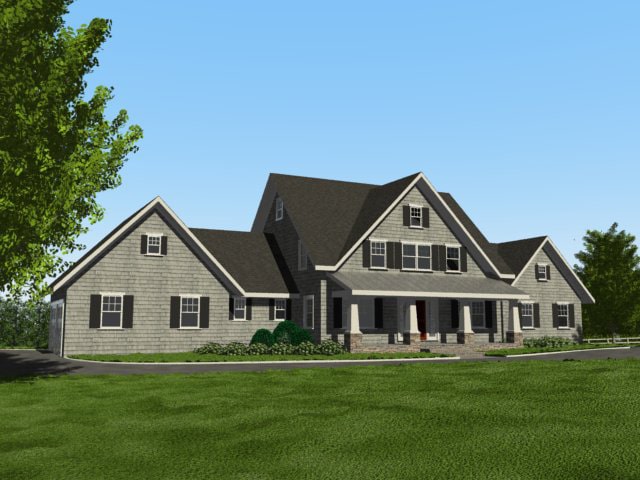
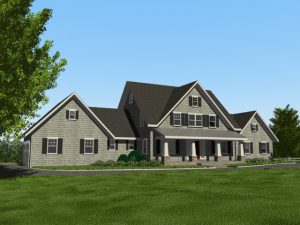
Custom Home,
Katonah NY
Project type: Custom Home
Floor area: 4000 SF
Completion date: 2019
Architect: Brad DeMotte, R.A.
This is a 4000 SF craftsman style home designed for an “empty nester” older couple, which replaced an older existing house on a 4 acre property. The house is designed to function as a ranch for them, with the master bedroom suite on the first floor & 3 guest bedrooms on the second floor.
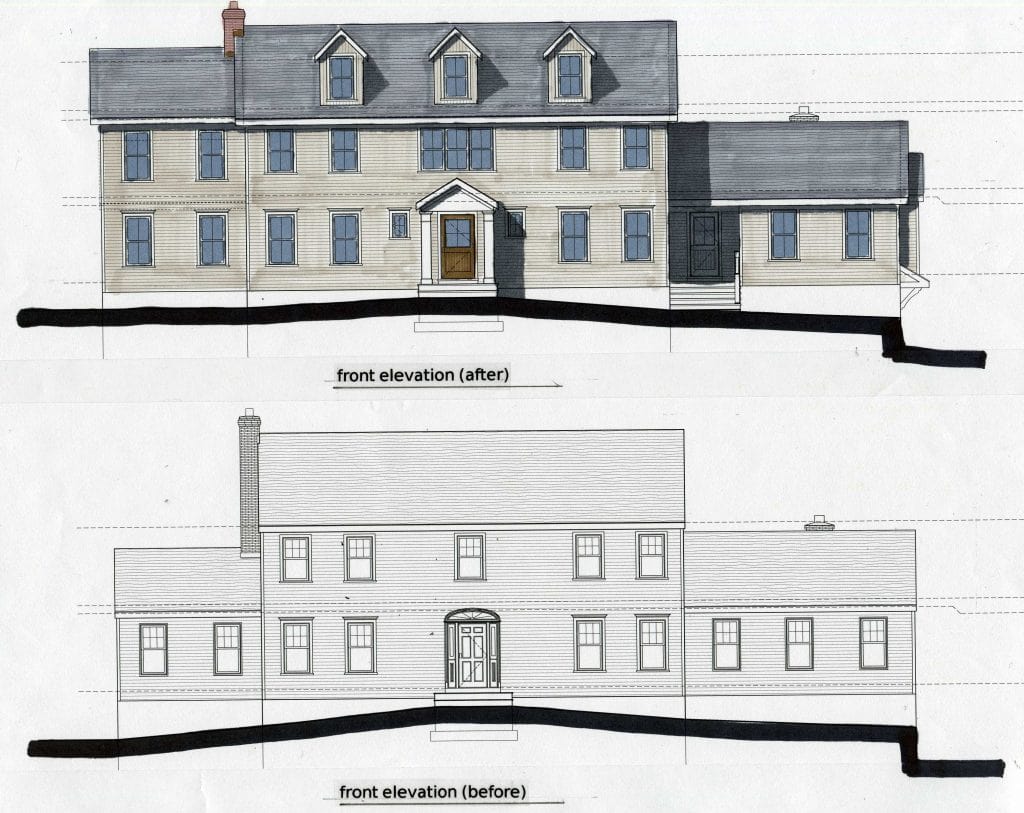
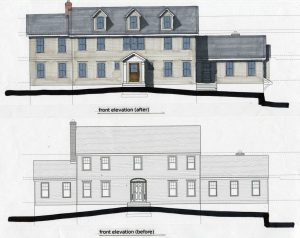
Modern farmhouse addition/alteration Weston, CT
Project type: addition/alteration
Floor area: 4000 square feet
Completion date: 2015
Architect: Brad DeMotte, R.A.
This is a house built in the ’70’s which was in need of updating & remodeling both inside & out. Both the first floor & second floor is to be remodeled, and the basement is to be finished to provide much needed additional living space (due to 3 teenage boys). The existing deck & screened porch on the rear of the house is being removed and replaced by a stone terrace, finished with bluestone pavers & a stainless steel cable rail. Space below the terrace will provide storage for outdoor furniture during the off season.
The front elevation is being improved by creating a covered entry, a mud room entry, wider windows above the entry & 3 dormers across the main roof. The right side elevation is very prominent as it’s seen upon approaching the house, which is being improved by the addition of new garage doors along with a canopy & a bay above the doors. The rear elevation is improved by shifting windows to align with those below, allowing for some symmetry which was previously lacking.
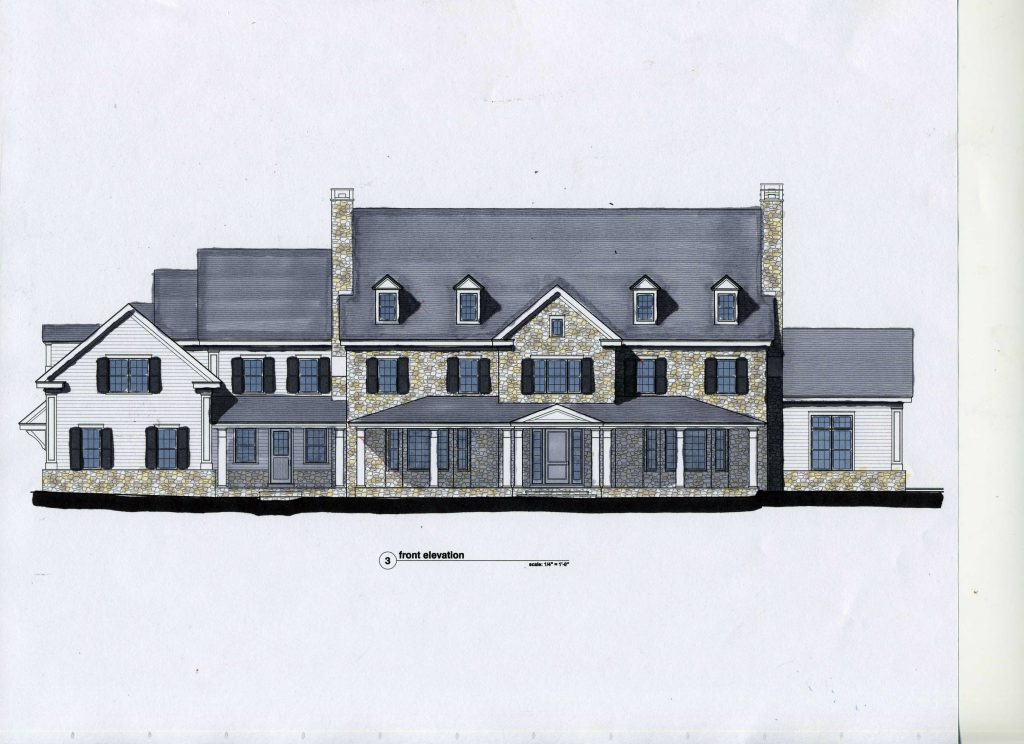
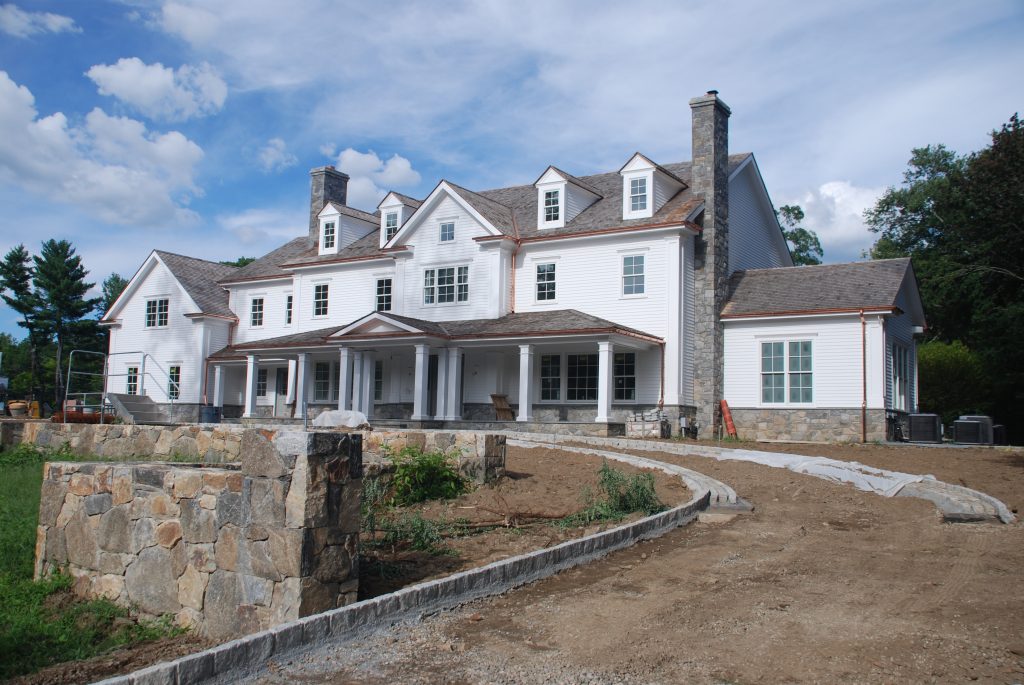
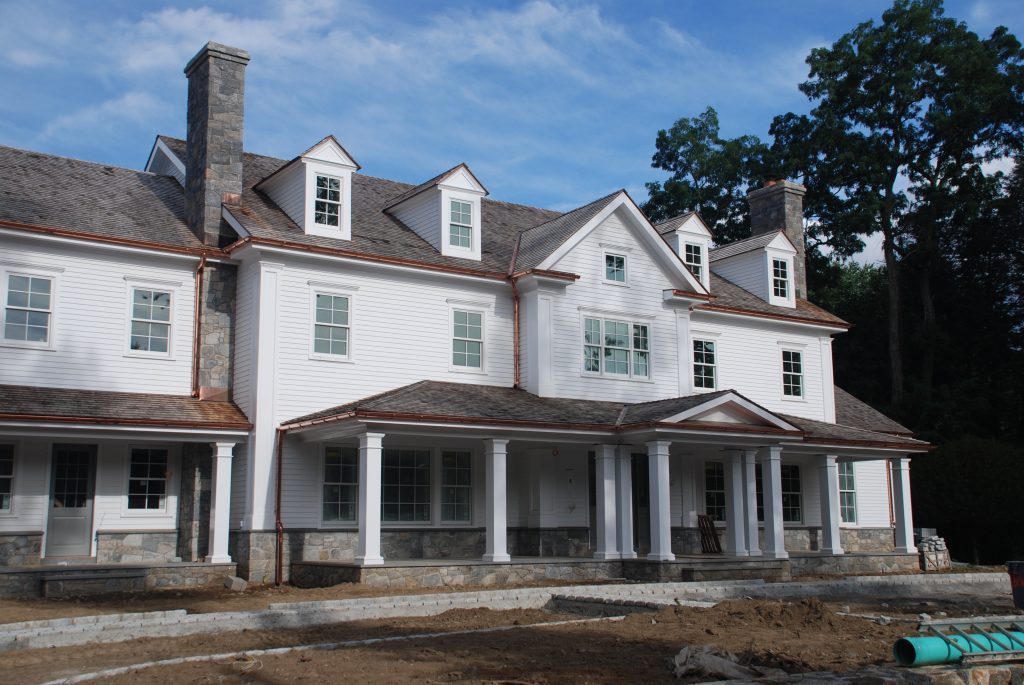
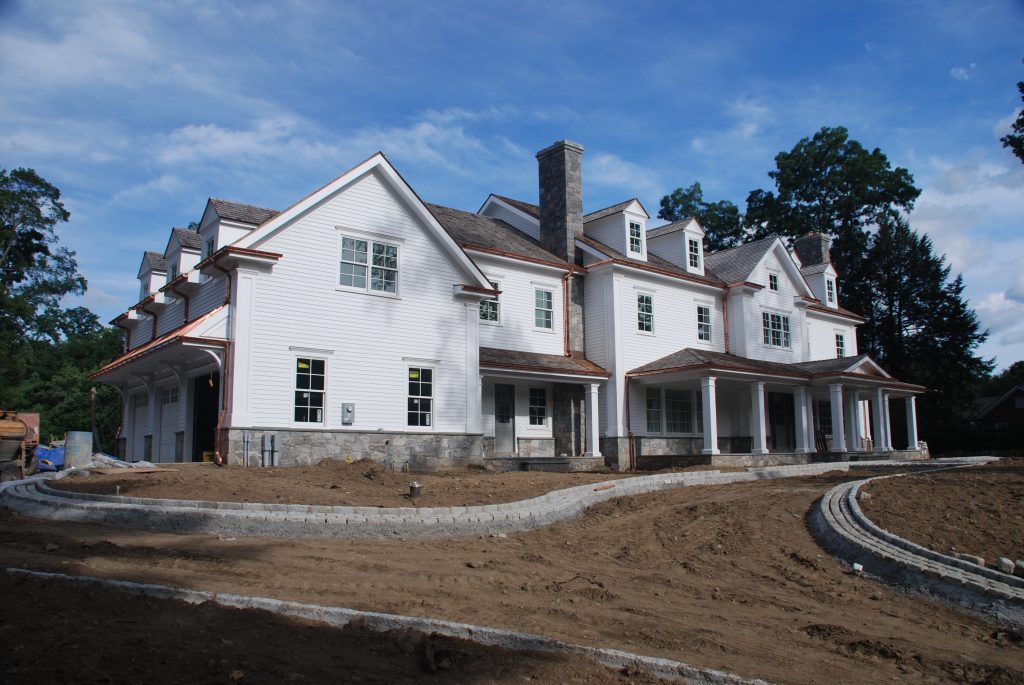

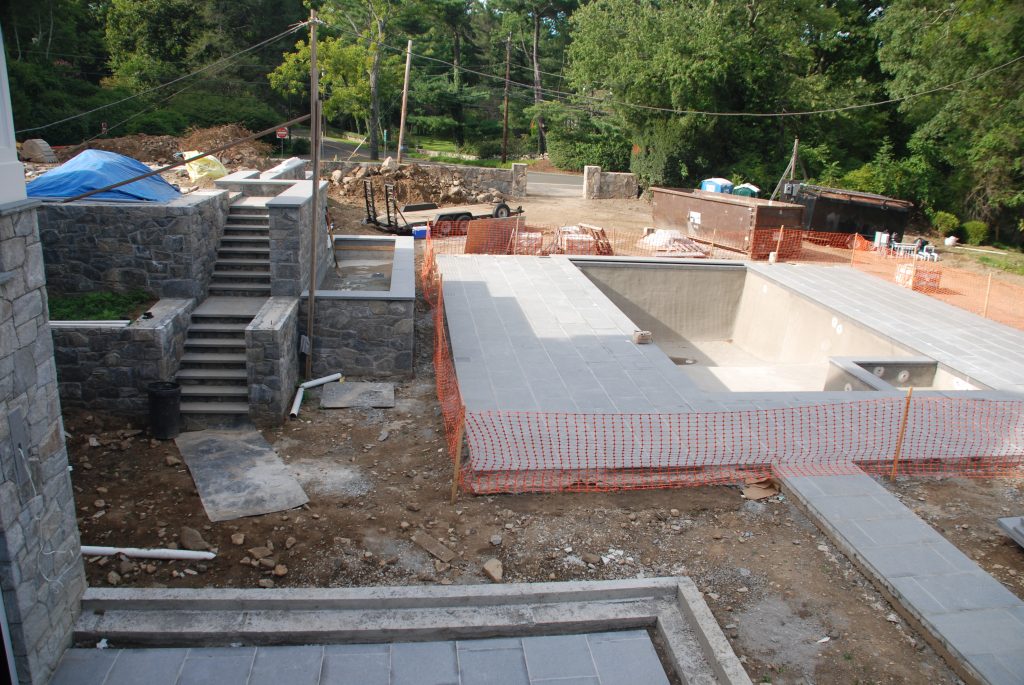
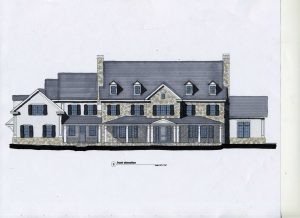
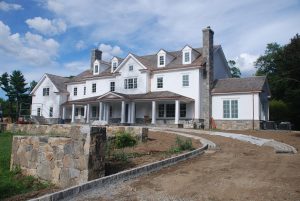
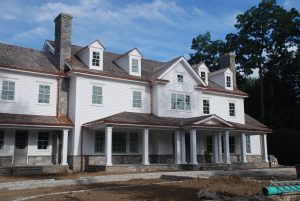
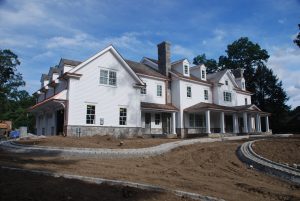
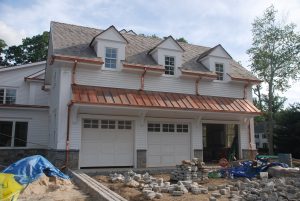
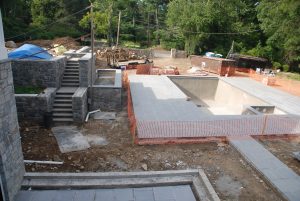
Custom colonial home, Greenwich Ct.
Project type: Custom home
Floor area: 7000 square feet
Completion date: 2016
Architect: Brad DeMotte, R.A.
Site work includes extensive stone walls & heavy landscaping at the perimeter of the property, bluestone terraces & an inground pool.
