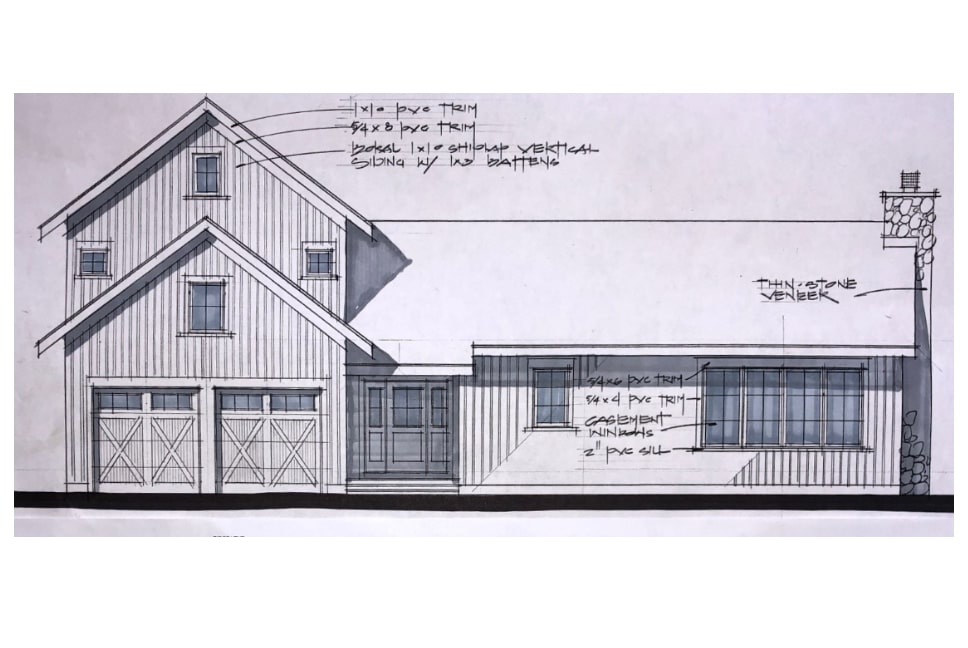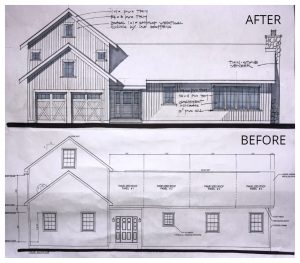Recently, a client came to me who was having a house designed by their friend who’s an architect, but who primarily does commercial work (mistake #1).
At some point, the design was far enough along to involve a modular company to develop the design further & start their construction drawings. That’s when the client got me involved, as I’ve designed a dozen houses for her father who’s a developer.
They wanted me to review the design to see if I had any suggestions to improve it before the modular company finished their construction drawings. They told me they wanted a “contemporary barn” & I immediately said – “This is not that!”
The house, as designed, read like a boring Colonial that lacked detail, character, & charm. There were problems with the floor plans which I resolved & improved. I also noted that the kitchen window sill was 5’ off the floor, so someone wasn’t paying attention to what they’re doing…
I wonder if this had slipped through the cracks & got built, would the client be on the hook for fixing this mistake since they signed off on the design drawings & construction drawings? Should they be expected to see these mistakes on paper?
Most of my attention was focused on redesigning the elevations with the following changes being proposed:
- Vertical board & batten siding instead of clapboard siding
- A redesigned eave detail to eliminate the “porkchop” & replace it with an extended overhang with exposed rafter tails
- Casement windows instead of double-hung windows
- Additional windows (with better proportions)
- Carriage style garage doors
- A front door & sidelights better suited to the style of the house
- An extended roof above the entrance to better define the entry & provide shelter
- A fireplace in the great room, with the chimney partially outside the house & wrapped with stone veneer
See the before & after for yourself:
Hopefully, you’ll agree that this is a big improvement over what was being proposed & you see the value in what residential architects do. Working with an architect is the most important part of the project… what we design for you is what’s going to get built.
Looking for a residential architect for your project?
If you’re planning a new home or extensive remodel in Fairfield County CT or Westchester County NY, please contact us for a home design consultation.


